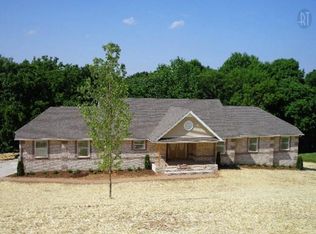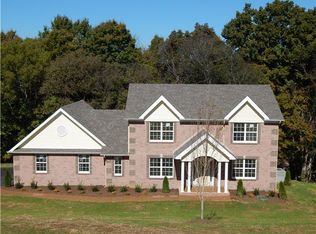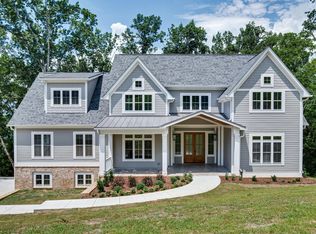Closed
$700,000
1552 Heller Rdg, Spring Hill, TN 37174
3beds
3,744sqft
Single Family Residence, Residential
Built in 2016
1.01 Acres Lot
$702,300 Zestimate®
$187/sqft
$3,903 Estimated rent
Home value
$702,300
$646,000 - $766,000
$3,903/mo
Zestimate® history
Loading...
Owner options
Explore your selling options
What's special
All brick home with a full finished basement located in a peaceful community with great views of rolling hills. This home is priced below a recent appraisal. This beautiful home sits on 1 acre and backs up to mature trees. 3 car garage, stainless steel appliances, hardwood floors, tile in the bathrooms, new paint, new carpet, new microwave, new stove, above ground pool, granite countertops, plenty of storage, trey ceiling in great room, a HUGE bonus room in the basement, the finished basement has endless potential, laundry room has decorative paneling, front covered porch, and oversized deck for entertaining and viewing wildlife. No HOA. Easy access to I 65. . Receive 1% of the loan amount to use towards closing costs or rate buydown when using preferred lender. PRICED BELOW APPRAISAL! INSTANT EQUITY! The home has 4 bedrooms but the septic permit is for 3 bedrooms.
Zillow last checked: 8 hours ago
Listing updated: September 25, 2025 at 06:10am
Listing Provided by:
Michelle Sampson 615-337-9319,
Benchmark Realty, LLC
Bought with:
Dani Cox, 328427
Benchmark Realty, LLC
Source: RealTracs MLS as distributed by MLS GRID,MLS#: 2813833
Facts & features
Interior
Bedrooms & bathrooms
- Bedrooms: 3
- Bathrooms: 5
- Full bathrooms: 4
- 1/2 bathrooms: 1
- Main level bedrooms: 3
Bedroom 1
- Features: Suite
- Level: Suite
- Area: 255 Square Feet
- Dimensions: 17x15
Bedroom 2
- Area: 132 Square Feet
- Dimensions: 12x11
Bedroom 3
- Area: 132 Square Feet
- Dimensions: 12x11
Bedroom 4
- Area: 132 Square Feet
- Dimensions: 12x11
Primary bathroom
- Features: Double Vanity
- Level: Double Vanity
Dining room
- Features: Combination
- Level: Combination
- Area: 168 Square Feet
- Dimensions: 14x12
Kitchen
- Features: Pantry
- Level: Pantry
- Area: 252 Square Feet
- Dimensions: 18x14
Living room
- Features: Great Room
- Level: Great Room
- Area: 380 Square Feet
- Dimensions: 20x19
Other
- Features: Office
- Level: Office
Other
- Features: Utility Room
- Level: Utility Room
Recreation room
- Features: Basement Level
- Level: Basement Level
Heating
- Central, Natural Gas
Cooling
- Central Air, Electric
Appliances
- Included: Electric Oven, Electric Range, Microwave
Features
- Ceiling Fan(s), Entrance Foyer, Extra Closets, Walk-In Closet(s)
- Flooring: Carpet, Wood, Tile
- Basement: Full,Finished
Interior area
- Total structure area: 3,744
- Total interior livable area: 3,744 sqft
- Finished area above ground: 2,347
- Finished area below ground: 1,397
Property
Parking
- Total spaces: 3
- Parking features: Attached
- Attached garage spaces: 3
Features
- Levels: Two
- Stories: 2
- Patio & porch: Deck, Covered, Porch
Lot
- Size: 1.01 Acres
Details
- Parcel number: 068 01724 000
- Special conditions: Standard
Construction
Type & style
- Home type: SingleFamily
- Property subtype: Single Family Residence, Residential
Materials
- Brick
Condition
- New construction: No
- Year built: 2016
Utilities & green energy
- Sewer: Septic Tank
- Water: Public
- Utilities for property: Electricity Available, Natural Gas Available, Water Available
Community & neighborhood
Location
- Region: Spring Hill
- Subdivision: Mathis Valley Sec 4
Price history
| Date | Event | Price |
|---|---|---|
| 9/24/2025 | Sold | $700,000-3.4%$187/sqft |
Source: | ||
| 8/23/2025 | Contingent | $725,000$194/sqft |
Source: | ||
| 8/13/2025 | Price change | $725,000-6.1%$194/sqft |
Source: | ||
| 7/18/2025 | Price change | $772,000-1%$206/sqft |
Source: | ||
| 7/8/2025 | Price change | $780,000-1.3%$208/sqft |
Source: | ||
Public tax history
| Year | Property taxes | Tax assessment |
|---|---|---|
| 2024 | $3,013 | $157,750 |
| 2023 | $3,013 | $157,750 |
| 2022 | $3,013 +6.9% | $157,750 +25.2% |
Find assessor info on the county website
Neighborhood: 37174
Nearby schools
GreatSchools rating
- 7/10Battle Creek Middle SchoolGrades: 5-8Distance: 2.6 mi
- 4/10Spring Hill High SchoolGrades: 9-12Distance: 4.6 mi
- 6/10Battle Creek Elementary SchoolGrades: PK-4Distance: 3 mi
Schools provided by the listing agent
- Elementary: Battle Creek Elementary School
- Middle: Battle Creek Middle School
- High: Battle Creek High School
Source: RealTracs MLS as distributed by MLS GRID. This data may not be complete. We recommend contacting the local school district to confirm school assignments for this home.
Get a cash offer in 3 minutes
Find out how much your home could sell for in as little as 3 minutes with a no-obligation cash offer.
Estimated market value
$702,300
Get a cash offer in 3 minutes
Find out how much your home could sell for in as little as 3 minutes with a no-obligation cash offer.
Estimated market value
$702,300


