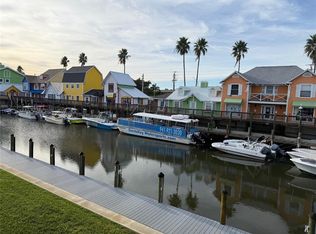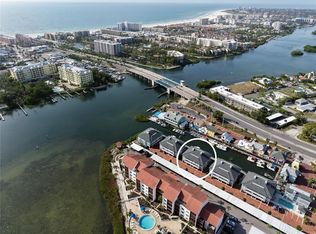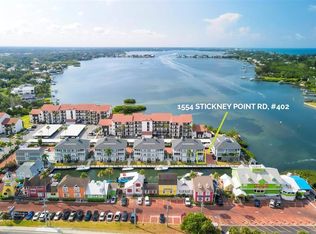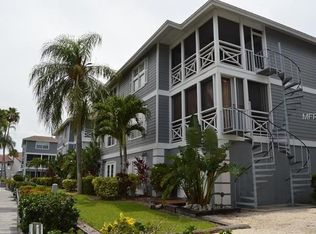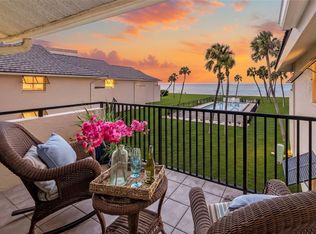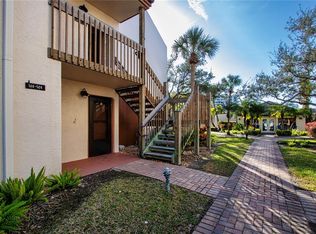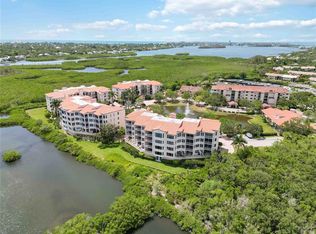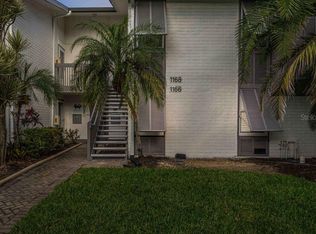The Boatyard is a New England styled gated community of twenty one units located on the Intracoastal Waterway just across the south bridge from Siesta Key and its number one rated beach. Nearby are numerous opportunities for the shopping, dining, sports, and cultural activies that Sarasota is famous for. This furnished two bedroom, two bath unit features water views from most rooms, a bright open concept living/dining room with a tray ceiling and wood burning fireplace, an enclosed balcony overlooking a canal, updated kitchen and bathrooms, an oversized one car garage, and a ground level bonus room off the canal. In addition, the community amenities include a sundeck on the intracoastal waterway, a boardwalk along the canal, and a heated swimming pool. This is the Florida lifestyle you've been looking for.
For sale
$695,000
1552 Stickney Point Rd #403, Sarasota, FL 34231
2beds
1,270sqft
Est.:
Condominium
Built in 1982
-- sqft lot
$-- Zestimate®
$547/sqft
$1,007/mo HOA
What's special
Intracoastal waterwayHeated swimming poolWood burning fireplaceTray ceilingUpdated kitchen and bathroomsBoardwalk along the canal
- 406 days |
- 718 |
- 20 |
Zillow last checked: 8 hours ago
Listing updated: 23 hours ago
Listing Provided by:
Murphy Stevens 941-925-1818,
ALAN J STEVENS 941-925-1818
Source: Stellar MLS,MLS#: A4634781 Originating MLS: Sarasota - Manatee
Originating MLS: Sarasota - Manatee

Tour with a local agent
Facts & features
Interior
Bedrooms & bathrooms
- Bedrooms: 2
- Bathrooms: 2
- Full bathrooms: 2
Rooms
- Room types: Bonus Room
Primary bedroom
- Features: Ceiling Fan(s), Walk-In Closet(s)
- Level: Third
- Area: 192 Square Feet
- Dimensions: 12x16
Bedroom 2
- Features: Ceiling Fan(s), Built-in Closet
- Level: Third
- Area: 132 Square Feet
- Dimensions: 11x12
Balcony porch lanai
- Features: Ceiling Fan(s), No Closet
- Level: Third
- Area: 130 Square Feet
- Dimensions: 10x13
Bonus room
- Features: Ceiling Fan(s), No Closet
- Level: First
- Area: 208 Square Feet
- Dimensions: 13x16
Great room
- Features: Ceiling Fan(s), Built-in Closet
- Level: Third
- Area: 480 Square Feet
- Dimensions: 20x24
Kitchen
- Features: Exhaust Fan, Granite Counters, No Closet
- Level: Third
- Area: 96 Square Feet
- Dimensions: 8x12
Heating
- Central, Electric
Cooling
- Central Air
Appliances
- Included: Dishwasher, Dryer, Electric Water Heater, Exhaust Fan, Microwave, Range, Refrigerator, Washer
- Laundry: In Kitchen, Washer Hookup, Electric Dryer Hookup
Features
- Solid Wood Cabinets, Tray Ceiling(s), Ceiling Fan(s), Crown Molding, Living Room/Dining Room Combo, Split Bedroom, Stone Counters, Thermostat, Walk-In Closet(s)
- Flooring: Carpet, Ceramic Tile, Concrete, Hardwood
- Doors: French Doors, Sliding Doors
- Windows: Blinds, Storm Window(s), Window Treatments
- Has fireplace: Yes
- Fireplace features: Living Room
- Furnished: Yes
- Common walls with other units/homes: Corner Unit,End Unit
Interior area
- Total structure area: 1,974
- Total interior livable area: 1,270 sqft
Property
Parking
- Total spaces: 1
- Parking features: Deeded, Garage Door Opener, Ground Level, Guest, Oversized
- Attached garage spaces: 1
- Details: Garage Dimensions: 16X24
Features
- Levels: One
- Stories: 1
- Patio & porch: Covered, Enclosed, Rear Porch
- Exterior features: Balcony, Storage
- Pool features: Gunite, Heated, In Ground
- Fencing: Masonry
- Has view: Yes
- View description: Water, Bay/Harbor - Partial, Intracoastal Waterway
- Has water view: Yes
- Water view: Water,Bay/Harbor - Partial,Intracoastal Waterway
- Waterfront features: Bay/Harbor Front, Canal Front, Bay/Harbor Access, Saltwater Canal Access, Intracoastal Waterway Access, Fishing Pier, Seawall
Lot
- Size: 1.43 Acres
- Features: FloodZone, Landscaped, Level
Details
- Additional structures: Gazebo
- Parcel number: 0109041016
- Zoning: RMF4
- Special conditions: None
Construction
Type & style
- Home type: Condo
- Architectural style: Key West
- Property subtype: Condominium
Materials
- Block, Stucco, Wood Frame, Wood Siding
- Foundation: Slab
- Roof: Shingle
Condition
- Completed
- New construction: No
- Year built: 1982
Utilities & green energy
- Sewer: Public Sewer
- Water: Public
- Utilities for property: Cable Connected, Electricity Connected, Water Connected
Community & HOA
Community
- Features: Bay/Harbor Front, Canal Front, Fishing, Intracoastal Waterway, Buyer Approval Required, Gated Community - No Guard, Pool
- Security: Gated Community, Smoke Detector(s)
- Subdivision: THE BOATYARD
HOA
- Has HOA: Yes
- Amenities included: Cable TV, Maintenance, Pool, Vehicle Restrictions
- Services included: Cable TV, Community Pool, Reserve Fund, Fidelity Bond, Insurance, Maintenance Structure, Maintenance Grounds, Manager, Pest Control, Pool Maintenance, Sewer, Trash
- HOA fee: $1,007 monthly
- HOA name: Civix Prop. Mgmt./Justin Gonzalez
- HOA phone: 941-529-9595
- Pet fee: $0 monthly
Location
- Region: Sarasota
Financial & listing details
- Price per square foot: $547/sqft
- Tax assessed value: $606,900
- Annual tax amount: $4,591
- Date on market: 1/9/2025
- Cumulative days on market: 407 days
- Listing terms: Cash,Conventional
- Ownership: Condominium
- Total actual rent: 0
- Electric utility on property: Yes
- Road surface type: Brick
Estimated market value
Not available
Estimated sales range
Not available
Not available
Price history
Price history
| Date | Event | Price |
|---|---|---|
| 11/14/2025 | Price change | $695,000-3.3%$547/sqft |
Source: | ||
| 5/29/2025 | Price change | $719,000-5.3%$566/sqft |
Source: | ||
| 1/9/2025 | Listed for sale | $759,000+86.5%$598/sqft |
Source: | ||
| 5/15/2019 | Sold | $407,000-4.2%$320/sqft |
Source: Public Record Report a problem | ||
| 3/24/2019 | Price change | $424,900-3.4%$335/sqft |
Source: ALAN J STEVENS #A4428534 Report a problem | ||
| 2/27/2019 | Listed for sale | $439,900+33.3%$346/sqft |
Source: ALAN J STEVENS #A4428534 Report a problem | ||
| 7/19/2012 | Sold | $330,000-5.7%$260/sqft |
Source: Public Record Report a problem | ||
| 6/28/2012 | Price change | $350,000-12.4%$276/sqft |
Source: Premier Sotheby's International Realty #A3956452 Report a problem | ||
| 4/3/2012 | Price change | $399,767-5.9%$315/sqft |
Source: Premier Sotheby's International Realty #A3956452 Report a problem | ||
| 2/24/2012 | Listed for sale | $425,000-19%$335/sqft |
Source: Signature Sotheby's International Realty #A3956452 Report a problem | ||
| 2/17/2006 | Sold | $525,000+54.9%$413/sqft |
Source: Public Record Report a problem | ||
| 11/3/2003 | Sold | $339,000+73.8%$267/sqft |
Source: Public Record Report a problem | ||
| 4/25/2000 | Sold | $195,000$154/sqft |
Source: Public Record Report a problem | ||
Public tax history
Public tax history
| Year | Property taxes | Tax assessment |
|---|---|---|
| 2025 | -- | $389,423 +2.9% |
| 2024 | $4,591 +4% | $378,448 +3% |
| 2023 | $4,415 +3.5% | $367,425 +3% |
| 2022 | $4,267 +3.6% | $356,723 +6.8% |
| 2021 | $4,117 -0.5% | $334,100 +1.1% |
| 2020 | $4,139 +10.6% | $330,400 +23.9% |
| 2019 | $3,742 | $266,700 -5.4% |
| 2018 | $3,742 -4.4% | $282,000 +2.7% |
| 2017 | $3,916 -13% | $274,600 -14.9% |
| 2016 | $4,503 | $322,700 +5% |
| 2015 | $4,503 +4.4% | $307,300 +16% |
| 2014 | $4,313 +8.6% | $264,900 |
| 2013 | $3,972 +39.4% | $264,900 +46.4% |
| 2012 | $2,848 +5.5% | $181,000 +4.7% |
| 2011 | $2,699 -13.3% | $172,900 -12.8% |
| 2010 | $3,112 -41.5% | $198,200 -27.2% |
| 2009 | $5,323 | $272,200 -30% |
| 2008 | $5,323 -13.1% | $388,900 -13.6% |
| 2007 | $6,129 | $450,000 +3.7% |
| 2006 | -- | $433,800 +20.9% |
| 2005 | -- | $358,859 +17.9% |
| 2004 | $4,885 +19.1% | $304,400 +25.2% |
| 2003 | $4,102 +16.6% | $243,120 +20% |
| 2002 | $3,517 +39.3% | $202,600 +40% |
| 2001 | $2,524 +3.2% | $144,695 +3% |
| 2000 | $2,447 | $140,481 |
Find assessor info on the county website
BuyAbility℠ payment
Est. payment
$5,012/mo
Principal & interest
$3269
HOA Fees
$1007
Property taxes
$736
Climate risks
Neighborhood: 34231
Nearby schools
GreatSchools rating
- 5/10Gulf Gate Elementary SchoolGrades: PK-5Distance: 1.4 mi
- 6/10Brookside Middle SchoolGrades: 6-8Distance: 3.2 mi
- 7/10Riverview High SchoolGrades: PK,9-12Distance: 2.1 mi
Schools provided by the listing agent
- Elementary: Gulf Gate Elementary
- Middle: Brookside Middle
- High: Riverview High
Source: Stellar MLS. This data may not be complete. We recommend contacting the local school district to confirm school assignments for this home.
