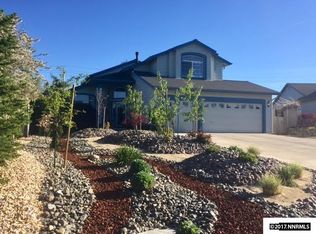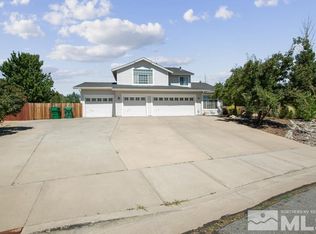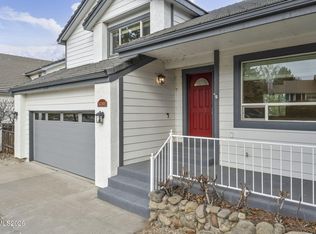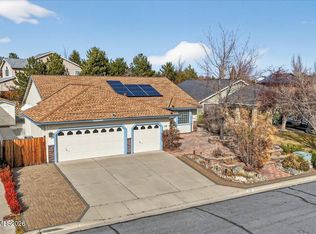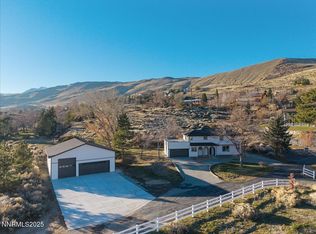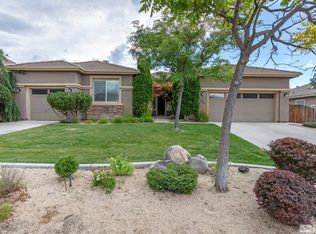Beautiful South Reno Single story on over an acre with mountain views. NO HOA fees. Lots of potential with this large lot. Home sits at the end of a cul-de-sac and offers 4bd/2.5ba with an attached 3 car garage and a detached fully insulated 3 car garage with room for more! New roof in 2022. RV and boat parking. Fenced back yard with 2nd interior fencing, landscaped with a water feature, mature trees and covered patio. Close to shopping, hiking, Mt. Rose, skiing, schools, and Lake Tahoe. Beautifully maintained. Clean Home Inspection report included, most items already repaired. Updated Kitchen and floors. All interior appliances included. Clean and ready to move in!! Back garage is locked and can only be seen with Listing Agent. Call for an appointment to see.
Active under contract-no show
$1,190,000
15524 Quicksilver Dr, Reno, NV 89511
4beds
2,202sqft
Est.:
Single Family Residence
Built in 1997
1.8 Acres Lot
$1,132,700 Zestimate®
$540/sqft
$-- HOA
What's special
Rv and boat parkingCovered patioMature treesUpdated kitchenSingle storyAll interior appliances included
- 26 days |
- 390 |
- 34 |
Zillow last checked: 8 hours ago
Listing updated: January 24, 2026 at 12:35pm
Listed by:
Laura Ingwersen S.190790 415-747-4301,
Solid Source Realty
Source: NNRMLS,MLS#: 250006300
Facts & features
Interior
Bedrooms & bathrooms
- Bedrooms: 4
- Bathrooms: 3
- Full bathrooms: 2
- 1/2 bathrooms: 1
Heating
- Forced Air, Natural Gas
Cooling
- Central Air, Refrigerated
Appliances
- Included: Dishwasher, Disposal, Dryer, Gas Cooktop, Gas Range, Microwave, Oven, Portable Dishwasher, Refrigerator, Washer
- Laundry: Cabinets, Laundry Area, Sink
Features
- Breakfast Bar, Ceiling Fan(s), High Ceilings, No Interior Steps, Pantry, Master Downstairs, Walk-In Closet(s)
- Flooring: Carpet, Ceramic Tile, Laminate
- Windows: Blinds, Double Pane Windows, Drapes, Rods, Vinyl Frames
- Number of fireplaces: 1
- Fireplace features: Gas Log
Interior area
- Total structure area: 2,202
- Total interior livable area: 2,202 sqft
Property
Parking
- Total spaces: 6
- Parking features: Garage, Garage Door Opener, RV Access/Parking
- Garage spaces: 6
Features
- Stories: 1
- Patio & porch: Covered, Patio
- Exterior features: None
- Fencing: Back Yard
Lot
- Size: 1.8 Acres
- Features: Cul-De-Sac, Landscaped, Level, Open Lot, Sprinklers In Front, Sprinklers In Rear
Details
- Parcel number: 04980102
- Zoning: LDS
Construction
Type & style
- Home type: SingleFamily
- Property subtype: Single Family Residence
Materials
- Foundation: Crawl Space
- Roof: Composition,Pitched,Shingle
Condition
- New construction: No
- Year built: 1997
Utilities & green energy
- Sewer: Public Sewer
- Water: Public
- Utilities for property: Cable Available, Electricity Available, Internet Available, Natural Gas Available, Phone Available, Sewer Available, Water Available, Water Meter Installed
Community & HOA
Community
- Security: Smoke Detector(s)
- Subdivision: Sterling Ranch 3
HOA
- Has HOA: No
Location
- Region: Reno
Financial & listing details
- Price per square foot: $540/sqft
- Tax assessed value: $542,011
- Annual tax amount: $4,029
- Date on market: 1/14/2026
- Cumulative days on market: 272 days
Estimated market value
$1,132,700
$1.08M - $1.19M
$4,128/mo
Price history
Price history
| Date | Event | Price |
|---|---|---|
| 1/14/2026 | Contingent | $1,190,000$540/sqft |
Source: | ||
| 1/14/2026 | Listed for sale | $1,190,000$540/sqft |
Source: | ||
| 1/14/2026 | Listing removed | $1,190,000$540/sqft |
Source: | ||
| 1/13/2026 | Listed for sale | $1,190,000$540/sqft |
Source: | ||
| 12/21/2025 | Listing removed | $1,190,000$540/sqft |
Source: | ||
Public tax history
Public tax history
| Year | Property taxes | Tax assessment |
|---|---|---|
| 2025 | $4,029 +3% | $189,704 +7.1% |
| 2024 | $3,911 +3% | $177,179 +0.4% |
| 2023 | $3,798 +3% | $176,436 +22.6% |
Find assessor info on the county website
BuyAbility℠ payment
Est. payment
$5,467/mo
Principal & interest
$4614
Property taxes
$436
Home insurance
$417
Climate risks
Neighborhood: Galena
Nearby schools
GreatSchools rating
- 8/10Ted Hunsburger Elementary SchoolGrades: K-5Distance: 1.7 mi
- 7/10Marce Herz Middle SchoolGrades: 6-8Distance: 1.2 mi
- 7/10Galena High SchoolGrades: 9-12Distance: 0.7 mi
Schools provided by the listing agent
- Elementary: Lenz
- Middle: Pine
- High: Galena
Source: NNRMLS. This data may not be complete. We recommend contacting the local school district to confirm school assignments for this home.
- Loading
