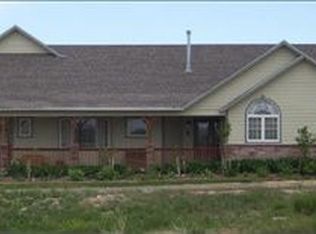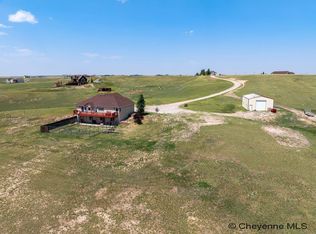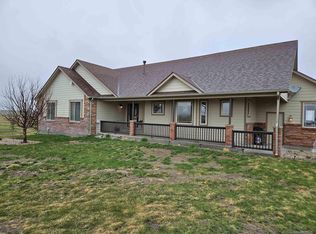Live the Wyoming Life in this fabulous Silver Sage property! Wake up to sprawling views every morning! Outstanding layout with gourmet kitchen including stainless appliances, granite countertops and center island! Huge living room with vaulted ceiling and gas fireplace! Excellent use of natural lighting included skylights in each main floor bathroom! Gorgeous master suite with ensuite bathroom and deck access. Finished basement with large bedrooms and full bath! Bonus room with 3/4 bath and fireplace! Wow!
This property is off market, which means it's not currently listed for sale or rent on Zillow. This may be different from what's available on other websites or public sources.


