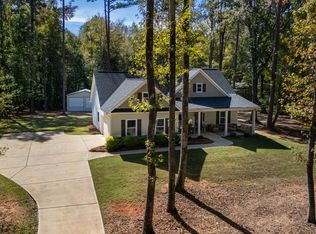The "Scott" floor plan is located on an over sized lot near West Point Lake. This home features a covered front porch, stone columns, and hardi plank siding. You will be greeted with an open floor plan with an island in the kitchen, granite counter tops, tile backspalsh, and stainless steel appliances. Has lvp flooring, cozy fireplace with shiplap, and gaslogs. Has a private maste suite with walk-in closet. Master bath has tile shower, granite counter tops, separate shower, and dual vanites. 4th bedroom is ideal for a teenager suite with bathroom. French doors leading to the covered patio for entertaining or relaxing afternoons.
This property is off market, which means it's not currently listed for sale or rent on Zillow. This may be different from what's available on other websites or public sources.
