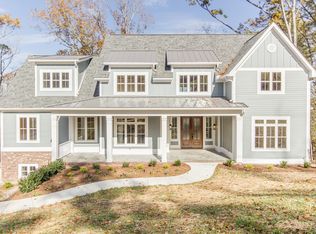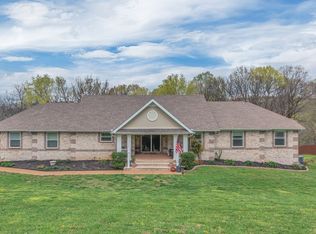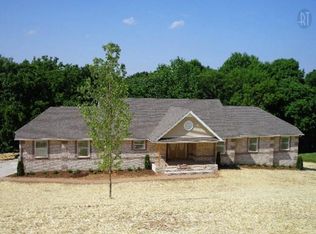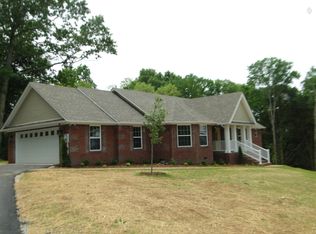Closed
$1,025,000
1556 Heller Rdg, Spring Hill, TN 37174
3beds
5,030sqft
Single Family Residence, Residential
Built in 2023
1.24 Acres Lot
$1,249,200 Zestimate®
$204/sqft
$4,838 Estimated rent
Home value
$1,249,200
$1.19M - $1.31M
$4,838/mo
Zestimate® history
Loading...
Owner options
Explore your selling options
What's special
Beautiful custom build home on 1.24 acres in Spring Hill. Quiet retreat feeling 5 min off I65, 15 min from Spring Hill, and 8 min from Columbia. This wonderful home boasts 10 foot ceilings with 8 foot doorways. Two large back decks overlooking wooded back yard evoke a mountain retreat feel. Primary suite on main level with gathering room, extra large living room, kitchen, butler's station, and even a prep pantry. Large finished lower level perfect for home theater or man cave with full bath. Laundry rooms on the main level AND upstairs. The space in this home keeps going and going... perfect for your growing dream life!
Zillow last checked: 8 hours ago
Listing updated: July 18, 2024 at 06:53am
Listing Provided by:
Casey Webber 615-972-1700,
Parks Compass
Bought with:
Leanne VandeKamp, 276705
Compass
Source: RealTracs MLS as distributed by MLS GRID,MLS#: 2534213
Facts & features
Interior
Bedrooms & bathrooms
- Bedrooms: 3
- Bathrooms: 5
- Full bathrooms: 4
- 1/2 bathrooms: 1
- Main level bedrooms: 1
Heating
- Central
Cooling
- Central Air
Appliances
- Included: Dishwasher, Microwave, Refrigerator, Built-In Gas Oven, Cooktop
Features
- Flooring: Carpet, Wood, Tile
- Basement: Finished
- Number of fireplaces: 1
Interior area
- Total structure area: 5,030
- Total interior livable area: 5,030 sqft
- Finished area above ground: 5,030
Property
Parking
- Total spaces: 2
- Parking features: Garage Faces Side
- Garage spaces: 2
Features
- Levels: One
- Stories: 3
- Patio & porch: Deck, Covered, Porch, Screened
Lot
- Size: 1.24 Acres
- Features: Sloped
Details
- Parcel number: 068 01726 000
- Special conditions: Standard
Construction
Type & style
- Home type: SingleFamily
- Property subtype: Single Family Residence, Residential
Materials
- Masonite, Brick
- Roof: Asphalt
Condition
- New construction: Yes
- Year built: 2023
Utilities & green energy
- Sewer: Septic Tank
- Water: Public
- Utilities for property: Water Available
Community & neighborhood
Location
- Region: Spring Hill
- Subdivision: Mathis Valley Sec 5
Price history
| Date | Event | Price |
|---|---|---|
| 1/9/2026 | Listing removed | $1,295,000$257/sqft |
Source: | ||
| 12/12/2025 | Price change | $1,295,000-7.2%$257/sqft |
Source: | ||
| 10/21/2025 | Listed for sale | $1,395,000-6.3%$277/sqft |
Source: | ||
| 10/7/2025 | Listing removed | $1,489,000$296/sqft |
Source: | ||
| 9/5/2025 | Price change | $1,489,000-0.1%$296/sqft |
Source: | ||
Public tax history
| Year | Property taxes | Tax assessment |
|---|---|---|
| 2025 | $3,794 | $198,625 |
| 2024 | $3,794 | $198,625 |
| 2023 | $3,794 +1122.3% | $198,625 +1122.3% |
Find assessor info on the county website
Neighborhood: 37174
Nearby schools
GreatSchools rating
- 7/10Battle Creek Middle SchoolGrades: 5-8Distance: 2.6 mi
- 4/10Spring Hill High SchoolGrades: 9-12Distance: 4.5 mi
- 6/10Battle Creek Elementary SchoolGrades: PK-4Distance: 3 mi
Schools provided by the listing agent
- Elementary: R Howell Elementary
- Middle: E. A. Cox Middle School
- High: Spring Hill High School
Source: RealTracs MLS as distributed by MLS GRID. This data may not be complete. We recommend contacting the local school district to confirm school assignments for this home.
Get a cash offer in 3 minutes
Find out how much your home could sell for in as little as 3 minutes with a no-obligation cash offer.
Estimated market value$1,249,200
Get a cash offer in 3 minutes
Find out how much your home could sell for in as little as 3 minutes with a no-obligation cash offer.
Estimated market value
$1,249,200



