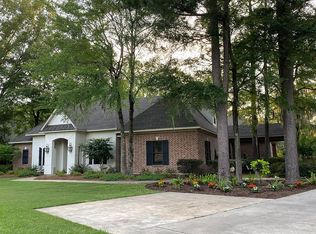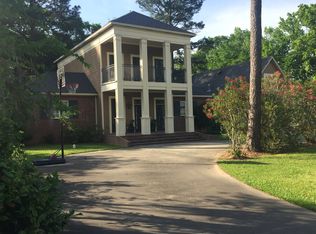Sold
Price Unknown
1559 Frenchmans Bend Rd, Monroe, LA 71203
5beds
4,376sqft
Site Build, Residential
Built in ----
-- sqft lot
$-- Zestimate®
$--/sqft
$5,829 Estimated rent
Home value
Not available
Estimated sales range
Not available
$5,829/mo
Zestimate® history
Loading...
Owner options
Explore your selling options
What's special
If you need room for a large family or just space for yourself, this one is for you. 5 bedrooms 3.5 baths with a deck and a body of water in the back. It also has a pool. This one do need some TLC. Call your Agent today or give me a call.
Zillow last checked: 8 hours ago
Listing updated: November 07, 2025 at 09:41am
Listed by:
Gladys Smith-Coward,
Gladys F. Smith Real Estate Co
Bought with:
Andrew Dye
Re/Max Premier Realty
Source: NELAR,MLS#: 212978
Facts & features
Interior
Bedrooms & bathrooms
- Bedrooms: 5
- Bathrooms: 4
- Full bathrooms: 3
- Partial bathrooms: 1
Primary bedroom
- Description: Floor: Carpet
- Level: First
- Area: 268.25
Bedroom
- Description: Floor: Carpet/ Another Room Add
- Level: Second
- Area: 210.16
Bedroom 1
- Description: Floor: Carpet
- Level: Second
- Area: 162.4
Bedroom 2
- Description: Floor: Carpet
- Level: Second
- Area: 187.05
Bedroom 3
- Description: Floor: Carpet
- Level: Second
- Area: 271.7
Dining room
- Description: Floor: Wood
- Level: First
- Area: 123.05
Family room
- Description: Floor: Wood
- Level: First
- Area: 342
Kitchen
- Description: Floor: Wood
- Level: First
- Area: 235.8
Living room
- Description: Floor: Wood
- Level: First
- Area: 178.5
Office
- Description: Floor: Carpet/ Master Bedroom
- Level: First
- Area: 96.39
Heating
- Central
Cooling
- Central Air, Electric, Multi Units
Appliances
- Included: Dishwasher, Refrigerator, Microwave, Range Hood, Trash Compactor, Double Oven, Ice Maker, Gas Cooktop, Tankless Water Heater
- Laundry: Washer/Dryer Connect
Features
- Wet Bar, Ceiling Fan(s), Walk-In Closet(s)
- Windows: Double Pane Windows, Blinds, All Stay
- Has fireplace: Yes
- Fireplace features: Gas Log, Family Room, Double Sided
Interior area
- Total structure area: 5,890
- Total interior livable area: 4,376 sqft
Property
Parking
- Total spaces: 3
- Parking features: Garage - Attached
- Attached garage spaces: 3
Features
- Levels: Two
- Stories: 2
- Patio & porch: Porch Covered, Open Deck
- Has private pool: Yes
- Pool features: In Ground
- Fencing: Vinyl
- Waterfront features: Bayou, Waterfront
Lot
- Features: Sprinkler System, Landscaped, Cleared
Details
- Parcel number: 93612
- Special conditions: Real Estate Owned
Construction
Type & style
- Home type: SingleFamily
- Architectural style: Traditional
- Property subtype: Site Build, Residential
Materials
- Brick Veneer
- Foundation: Slab
- Roof: Asphalt Shingle
Utilities & green energy
- Electric: Electric Company: Entergy
- Gas: Natural Gas, Gas Company: Atmos
- Sewer: Public Sewer
- Water: Public, Electric Company: Greater Ouachita
- Utilities for property: Natural Gas Connected
Community & neighborhood
Location
- Region: Monroe
- Subdivision: Frenchmans Bend
HOA & financial
HOA
- Has HOA: Yes
- HOA fee: $200 monthly
- Amenities included: Other
- Services included: Other
Other
Other facts
- Road surface type: Paved
Price history
| Date | Event | Price |
|---|---|---|
| 11/7/2025 | Sold | -- |
Source: | ||
| 10/18/2024 | Sold | -- |
Source: Public Record Report a problem | ||
| 5/3/2013 | Sold | -- |
Source: Public Record Report a problem | ||
| 10/29/2011 | Listing removed | $499,900$114/sqft |
Source: Keller Williams - Monroe #149381 Report a problem | ||
| 8/13/2011 | Price change | $499,900-3.9%$114/sqft |
Source: Keller Williams - Monroe #149381 Report a problem | ||
Public tax history
| Year | Property taxes | Tax assessment |
|---|---|---|
| 2024 | $6,168 +21.5% | $51,257 +17% |
| 2023 | $5,076 +0.7% | $43,826 |
| 2022 | $5,039 -0.7% | $43,826 |
Find assessor info on the county website
Neighborhood: 71203
Nearby schools
GreatSchools rating
- 8/10Sterlington Elementary SchoolGrades: PK-5Distance: 0.9 mi
- 5/10Sterlington Middle SchoolGrades: 6-8Distance: 4.2 mi
- 9/10Sterlington High SchoolGrades: 9-12Distance: 1.5 mi
Schools provided by the listing agent
- Elementary: Sterlington Elm
- Middle: Sterlington Mid
- High: Sterlington O
Source: NELAR. This data may not be complete. We recommend contacting the local school district to confirm school assignments for this home.


