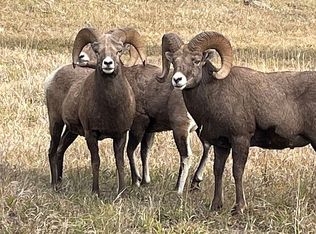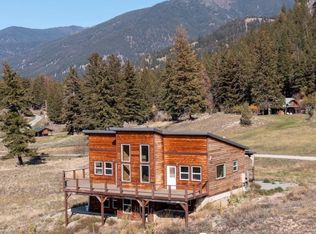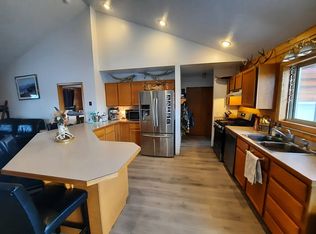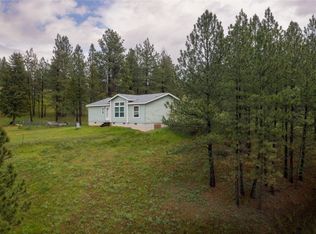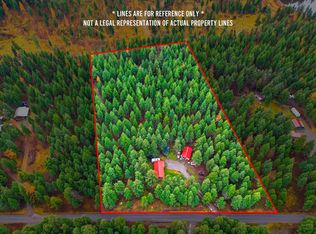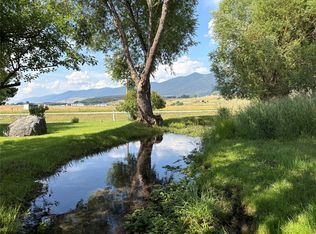Perched at the crest of the rolling hills on the outskirts of the valley these mountain views will take your breath away! With over an acre of sprawling lawns & pasture land, this is the perfect place to settle into the simple life. The gently sloping property has been lovingly tended & is beautifully landscaped to enjoy the best of Montana. Complete w/ a fenced orchard of mature apple, plum & peach trees as well as raised beds for vegetables you will have the start to the perfect Montana homestead. The paved parking pad, oversized shed & covered wood storage make winter & yard work easy. Bask in the mountain skyline or enjoy a cold drink while you watch the wildlife meander across the property from your covered deck. The miniature playhouse is perfect for little guests who will love being outside. Upgrades include custom kitchen cabinets, a cozy fireplace & 9' ceilings.
Active
$449,000
156 Bootleg Rd, Eureka, MT 59917
2beds
1,100sqft
Est.:
Single Family Residence
Built in 1960
1.55 Acres Lot
$438,100 Zestimate®
$408/sqft
$-- HOA
What's special
Mountain viewsMiniature playhouseCovered deckOversized shedGently sloping propertyRaised beds for vegetablesPaved parking pad
- 49 days |
- 333 |
- 14 |
Zillow last checked: 8 hours ago
Listing updated: January 14, 2026 at 10:16am
Listed by:
Mike Lancaster 406-291-8622,
Lancaster and Company, Premier Properties
Source: MRMLS,MLS#: 30063559
Tour with a local agent
Facts & features
Interior
Bedrooms & bathrooms
- Bedrooms: 2
- Bathrooms: 1
- Full bathrooms: 1
Heating
- Baseboard, Ductless, Electric, Heat Pump, Wood Stove, Wall Furnace
Cooling
- Central Air
Appliances
- Included: Dryer, Microwave, Range, Refrigerator, Washer
- Laundry: Washer Hookup
Features
- Fireplace, Main Level Primary
- Basement: Crawl Space
- Has fireplace: No
Interior area
- Total interior livable area: 1,100 sqft
- Finished area below ground: 0
Property
Parking
- Total spaces: 1
- Parking features: Additional Parking
- Carport spaces: 1
Features
- Levels: One
- Stories: 1
- Patio & porch: Covered, Deck, Front Porch
- Exterior features: Fire Pit, Garden, Rain Gutters, Storage
- Fencing: Barbed Wire,Partial
- Has view: Yes
- View description: Meadow, Mountain(s), Valley, Trees/Woods
Lot
- Size: 1.55 Acres
- Features: Back Yard, Front Yard, Garden, Gentle Sloping, Landscaped, Meadow, Orchard(s), Pasture, Views
- Topography: Sloping
Details
- Additional structures: Shed(s)
- Parcel number: 56492801101210000
- Special conditions: Standard
Construction
Type & style
- Home type: SingleFamily
- Architectural style: Ranch
- Property subtype: Single Family Residence
Materials
- Metal Siding, Wood Frame
- Foundation: Poured
Condition
- Updated/Remodeled
- New construction: No
- Year built: 1960
Utilities & green energy
- Sewer: Private Sewer, Septic Tank
- Water: Shared Well
- Utilities for property: Electricity Connected, High Speed Internet Available, Phone Connected
Community & HOA
Community
- Security: Smoke Detector(s)
HOA
- Has HOA: No
- HOA name: Road Maintenance
Location
- Region: Eureka
Financial & listing details
- Price per square foot: $408/sqft
- Tax assessed value: $352,400
- Annual tax amount: $317
- Date on market: 1/9/2026
- Listing agreement: Exclusive Right To Sell
- Listing terms: Cash,Conventional,FHA,VA Loan
- Road surface type: Gravel
Estimated market value
$438,100
$416,000 - $460,000
$1,645/mo
Price history
Price history
| Date | Event | Price |
|---|---|---|
| 1/9/2026 | Listed for sale | $449,000+13.7%$408/sqft |
Source: | ||
| 9/4/2025 | Listing removed | $395,000$359/sqft |
Source: | ||
| 8/10/2025 | Price change | $395,000-3.7%$359/sqft |
Source: | ||
| 7/31/2025 | Listed for sale | $410,000+2.8%$373/sqft |
Source: | ||
| 8/7/2024 | Sold | -- |
Source: | ||
| 5/30/2024 | Price change | $399,000-6.1%$363/sqft |
Source: | ||
| 5/2/2024 | Listed for sale | $425,000$386/sqft |
Source: | ||
Public tax history
Public tax history
| Year | Property taxes | Tax assessment |
|---|---|---|
| 2024 | $1,644 +7.8% | $352,400 |
| 2023 | $1,525 +10.6% | $352,400 +50.1% |
| 2022 | $1,379 +4.4% | $234,800 |
| 2021 | $1,320 -16.3% | $234,800 -10.2% |
| 2020 | $1,577 -3.5% | $261,400 |
| 2019 | $1,633 -1.5% | $261,400 +14.7% |
| 2018 | $1,659 +16.1% | $227,900 |
| 2017 | $1,429 +7% | $227,900 +29.4% |
| 2016 | $1,335 +34.4% | $176,100 |
| 2015 | $994 -13.3% | $176,100 +72.4% |
| 2014 | $1,146 +2.8% | $102,161 +5.1% |
| 2013 | $1,115 | $97,183 |
Find assessor info on the county website
BuyAbility℠ payment
Est. payment
$2,532/mo
Principal & interest
$2315
Property taxes
$217
Climate risks
Neighborhood: 59917
Nearby schools
GreatSchools rating
- 5/10Eureka Elementary SchoolGrades: PK-4Distance: 7.5 mi
- 6/10Eureka Middle School 5-8Grades: 5-8Distance: 7.5 mi
- 2/10Lincoln Co High SchoolGrades: 9-12Distance: 7.4 mi
Schools provided by the listing agent
- District: District No. 13
Source: MRMLS. This data may not be complete. We recommend contacting the local school district to confirm school assignments for this home.
