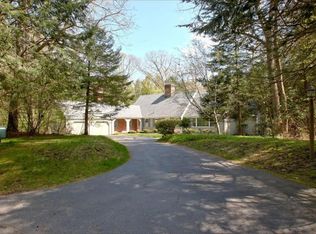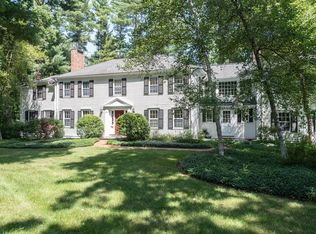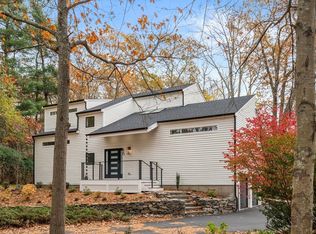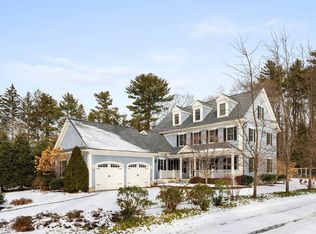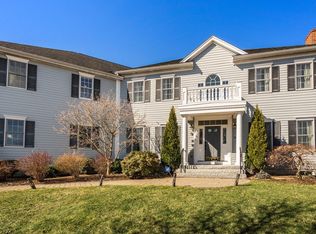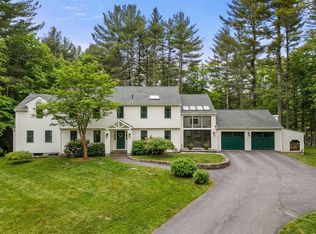Extensively renovated & expanded Cape set on 3+ acres in highly desirable Weston neighborhood. 4,300+ sf of living space - inc. 4 Beds, 2 Offices, & 4.5 Baths - this home offers luxury & livability. Oversized windows, skylights, & French doors fill the home w/ natural light while 3 fireplaces add warmth & charm. Chef’s Kitchen w/ vaulted ceiling, oversized island, wine chiller, & brick-accented breakfast area w/ fireplace. Main-level Primary Suite has vaulted ceiling, walk-in closet, & luxe en-suite Bath. Open Living & Dining Rooms perfect for gatherings; Office w/ custom built-ins, and Powder Room w/laundry closet completes the 1st Floor. En-suite Bedroom & new Study upstairs. Walk-out LL offers add’l private Bedroom Suite, 2nd Family Room, and bonus Laundry Room. Fenced-in yard w/ in-ground pool and stone patio. Exceptional location just down the street from a ball field and minutes to parks, restaurants, trails and top-rated schools.
For sale
$2,645,000
156 Cherry Brook Rd, Weston, MA 02493
4beds
4,379sqft
Est.:
Single Family Residence
Built in 1960
3.25 Acres Lot
$2,574,000 Zestimate®
$604/sqft
$-- HOA
What's special
Stone patioIn-ground poolLuxe en-suite bathWine chillerOversized islandBonus laundry roomNew study upstairs
- 1 day |
- 768 |
- 23 |
Zillow last checked: 8 hours ago
Listing updated: 22 hours ago
Listed by:
Elizabeth P. Crampton 781-389-4400,
Coldwell Banker Realty - Lexington 781-862-2600,
Casey Scholl 609-284-3147
Source: MLS PIN,MLS#: 73469021
Tour with a local agent
Facts & features
Interior
Bedrooms & bathrooms
- Bedrooms: 4
- Bathrooms: 5
- Full bathrooms: 4
- 1/2 bathrooms: 1
- Main level bathrooms: 3
- Main level bedrooms: 2
Primary bedroom
- Features: Bathroom - Full, Ceiling Fan(s), Beamed Ceilings, Vaulted Ceiling(s), Walk-In Closet(s), Closet/Cabinets - Custom Built, Flooring - Hardwood, Window(s) - Picture, Recessed Lighting, Lighting - Pendant, Lighting - Overhead
- Level: Main,First
- Area: 378
- Dimensions: 21 x 18
Bedroom 2
- Features: Bathroom - Full, Closet, Flooring - Hardwood
- Level: Main,First
- Area: 255
- Dimensions: 17 x 15
Bedroom 3
- Features: Bathroom - Full, Skylight, Closet, Flooring - Hardwood, Recessed Lighting, Window Seat
- Level: Second
- Area: 425
- Dimensions: 25 x 17
Bedroom 4
- Features: Closet, Flooring - Hardwood
- Level: Basement
- Area: 228
- Dimensions: 19 x 12
Primary bathroom
- Features: Yes
Bathroom 1
- Features: Bathroom - Full, Bathroom - Double Vanity/Sink, Bathroom - Tiled With Tub & Shower, Flooring - Stone/Ceramic Tile, Countertops - Stone/Granite/Solid, Recessed Lighting, Remodeled, Lighting - Sconce, Soaking Tub
- Level: Main,First
- Area: 108
- Dimensions: 12 x 9
Bathroom 2
- Features: Bathroom - Full, Bathroom - Tiled With Tub & Shower, Flooring - Stone/Ceramic Tile, Countertops - Stone/Granite/Solid, Recessed Lighting, Lighting - Sconce
- Level: Main,First
- Area: 70
- Dimensions: 10 x 7
Bathroom 3
- Features: Bathroom - Half, Countertops - Stone/Granite/Solid, Dryer Hookup - Electric, Recessed Lighting, Washer Hookup, Lighting - Sconce
- Level: Main,First
- Area: 48
- Dimensions: 8 x 6
Dining room
- Features: Flooring - Hardwood, Open Floorplan, Recessed Lighting, Lighting - Pendant
- Level: Main,First
- Area: 238
- Dimensions: 17 x 14
Family room
- Features: Flooring - Hardwood, Deck - Exterior, Exterior Access, Recessed Lighting
- Level: Main,First
- Area: 182
- Dimensions: 14 x 13
Kitchen
- Features: Vaulted Ceiling(s), Flooring - Hardwood, Window(s) - Picture, Dining Area, Countertops - Stone/Granite/Solid, Kitchen Island, Open Floorplan, Recessed Lighting, Remodeled, Stainless Steel Appliances, Wine Chiller, Gas Stove, Lighting - Overhead
- Level: Main,First
- Area: 352
- Dimensions: 22 x 16
Living room
- Features: Flooring - Hardwood, French Doors, Open Floorplan, Recessed Lighting, Lighting - Sconce
- Level: Main,First
- Area: 238
- Dimensions: 17 x 14
Office
- Features: Flooring - Hardwood, French Doors
- Level: Main
- Area: 132
- Dimensions: 12 x 11
Heating
- Forced Air, Oil, Ductless, Fireplace
Cooling
- Central Air, Ductless
Appliances
- Included: Electric Water Heater, Range, Oven, Dishwasher, Disposal, Microwave, Refrigerator, Freezer, Washer, Dryer, Wine Refrigerator, Range Hood
- Laundry: Flooring - Laminate, Electric Dryer Hookup, Recessed Lighting, Washer Hookup, In Basement
Features
- Walk-In Closet(s), Closet/Cabinets - Custom Built, Recessed Lighting, Home Office, Study, Media Room
- Flooring: Tile, Laminate, Hardwood, Flooring - Hardwood
- Doors: French Doors, Insulated Doors, Storm Door(s)
- Windows: Skylight, Insulated Windows, Screens
- Basement: Full,Finished,Walk-Out Access,Interior Entry,Garage Access
- Number of fireplaces: 3
- Fireplace features: Kitchen, Living Room
Interior area
- Total structure area: 4,379
- Total interior livable area: 4,379 sqft
- Finished area above ground: 4,079
- Finished area below ground: 300
Property
Parking
- Total spaces: 10
- Parking features: Attached, Garage Door Opener, Paved Drive, Off Street, Paved
- Attached garage spaces: 3
- Uncovered spaces: 7
Features
- Patio & porch: Patio
- Exterior features: Patio, Pool - Inground, Rain Gutters, Storage, Professional Landscaping, Sprinkler System, Decorative Lighting, Screens, Fenced Yard, Stone Wall
- Has private pool: Yes
- Pool features: In Ground
- Fencing: Fenced/Enclosed,Fenced
Lot
- Size: 3.25 Acres
- Features: Wooded
Details
- Parcel number: 866995
- Zoning: SFR
Construction
Type & style
- Home type: SingleFamily
- Architectural style: Cape
- Property subtype: Single Family Residence
Materials
- Frame
- Foundation: Concrete Perimeter
- Roof: Shingle
Condition
- Year built: 1960
Utilities & green energy
- Electric: Generator, Circuit Breakers, 200+ Amp Service, Generator Connection
- Sewer: Private Sewer
- Water: Public
- Utilities for property: for Gas Range, for Electric Dryer, Generator Connection
Green energy
- Energy efficient items: Thermostat
Community & HOA
Community
- Features: Public Transportation, Pool, Tennis Court(s), Park, Walk/Jog Trails, Bike Path, Conservation Area
- Security: Security System
HOA
- Has HOA: No
Location
- Region: Weston
Financial & listing details
- Price per square foot: $604/sqft
- Tax assessed value: $1,559,300
- Annual tax amount: $17,308
- Date on market: 1/15/2026
- Road surface type: Paved
Estimated market value
$2,574,000
$2.45M - $2.70M
$7,400/mo
Price history
Price history
| Date | Event | Price |
|---|---|---|
| 1/15/2026 | Listed for sale | $2,645,000$604/sqft |
Source: MLS PIN #73469021 Report a problem | ||
| 11/14/2025 | Listing removed | $2,645,000$604/sqft |
Source: MLS PIN #73395971 Report a problem | ||
| 10/7/2025 | Price change | $2,645,000-0.2%$604/sqft |
Source: MLS PIN #73395971 Report a problem | ||
| 9/10/2025 | Price change | $2,650,000-1.8%$605/sqft |
Source: MLS PIN #73395971 Report a problem | ||
| 8/22/2025 | Price change | $2,699,000-0.6%$616/sqft |
Source: MLS PIN #73395971 Report a problem | ||
Public tax history
Public tax history
| Year | Property taxes | Tax assessment |
|---|---|---|
| 2025 | $17,308 +6% | $1,559,300 +6.2% |
| 2024 | $16,334 +0.6% | $1,468,900 +7.1% |
| 2023 | $16,242 +0.8% | $1,371,800 +9% |
Find assessor info on the county website
BuyAbility℠ payment
Est. payment
$16,339/mo
Principal & interest
$13187
Property taxes
$2226
Home insurance
$926
Climate risks
Neighborhood: 02493
Nearby schools
GreatSchools rating
- 10/10Woodland Elementary SchoolGrades: PK-3Distance: 2 mi
- 8/10Weston Middle SchoolGrades: 6-8Distance: 3.5 mi
- 9/10Weston High SchoolGrades: 9-12Distance: 3.5 mi
- Loading
- Loading
