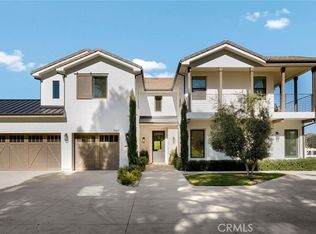Sold for $1,315,000
Listing Provided by:
Avo Oughourlian DRE #01790327 818-974-1450,
Huntington Group
Bought with: RE/MAX of Santa Clarita
$1,315,000
15621 Condor Ridge Rd, Santa Clarita, CA 91387
3beds
2,900sqft
Single Family Residence
Built in 1988
0.96 Acres Lot
$1,297,700 Zestimate®
$453/sqft
$5,374 Estimated rent
Home value
$1,297,700
$1.18M - $1.43M
$5,374/mo
Zestimate® history
Loading...
Owner options
Explore your selling options
What's special
Welcome to 15621 Condor Ridge Rd – a remarkable single-story home offering 2,900 square feet of elegant, open-concept living on nearly one acre of land! This thoughtfully designed property features 3 bedrooms, 3 bathrooms, and flexible spaces that are perfect for a growing family.
Inside, you’ll find a large living room and dining room that flow seamlessly into the open-concept kitchen, creating an inviting atmosphere for family gatherings or entertaining. The high ceilings throughout add a touch of grandeur, enhancing the home’s airy and spacious feel. An additional office space can easily serve as a fourth bedroom, and a cozy den provides even more space to relax and unwind.
Step outside to the backyard oasis with a sprawling lawn, a sparkling pool, BBQ area, and a large covered patio – all ideal for outdoor living. The property also includes RV parking, a 3-car garage, and an expansive driveway to accommodate guests. Located in a fantastic neighborhood, this home combines comfort, convenience, and impressive design, making it the perfect sanctuary to create lasting memories. Don’t miss this chance to make this dream home yours!
Zillow last checked: 8 hours ago
Listing updated: April 28, 2025 at 02:31pm
Listing Provided by:
Avo Oughourlian DRE #01790327 818-974-1450,
Huntington Group
Bought with:
Leslie Caldaronello, DRE #01004539
RE/MAX of Santa Clarita
Source: CRMLS,MLS#: GD24228255 Originating MLS: California Regional MLS
Originating MLS: California Regional MLS
Facts & features
Interior
Bedrooms & bathrooms
- Bedrooms: 3
- Bathrooms: 3
- Full bathrooms: 3
- Main level bathrooms: 3
- Main level bedrooms: 3
Bedroom
- Features: All Bedrooms Down
Bedroom
- Features: Bedroom on Main Level
Bathroom
- Features: Jack and Jill Bath
Heating
- Central
Cooling
- Central Air
Appliances
- Laundry: Electric Dryer Hookup, Gas Dryer Hookup, Laundry Room
Features
- All Bedrooms Down, Bedroom on Main Level, Entrance Foyer, Jack and Jill Bath, Main Level Primary, Primary Suite, Walk-In Closet(s)
- Has fireplace: Yes
- Fireplace features: Family Room, Living Room
- Common walls with other units/homes: 2+ Common Walls
Interior area
- Total interior livable area: 2,900 sqft
Property
Parking
- Total spaces: 3
- Parking features: Door-Multi, Door-Single, Driveway, Garage, Paved, RV Access/Parking
- Attached garage spaces: 3
Features
- Levels: One
- Stories: 1
- Entry location: 1
- Has private pool: Yes
- Pool features: Fenced, Filtered, In Ground, Private
- Has view: Yes
- View description: Mountain(s)
Lot
- Size: 0.96 Acres
- Features: 0-1 Unit/Acre
Details
- Parcel number: 2841025001
- Zoning: SCNU5
- Special conditions: Standard
- Horse amenities: Riding Trail
Construction
Type & style
- Home type: SingleFamily
- Property subtype: Single Family Residence
- Attached to another structure: Yes
Condition
- New construction: No
- Year built: 1988
Utilities & green energy
- Sewer: Public Sewer
- Water: Public
Community & neighborhood
Community
- Community features: Horse Trails
Location
- Region: Santa Clarita
- Subdivision: Crystal Springs (Crys)
HOA & financial
HOA
- Has HOA: Yes
- HOA fee: $109 annually
- Amenities included: Call for Rules
- Association name: Crystal Springs Ranch HOA
- Association phone: 818-400-8008
Other
Other facts
- Listing terms: Cash,Cash to New Loan,Conventional,FHA,Fannie Mae,Freddie Mac,Government Loan,VA Loan
Price history
| Date | Event | Price |
|---|---|---|
| 4/28/2025 | Sold | $1,315,000-2.6%$453/sqft |
Source: | ||
| 4/1/2025 | Pending sale | $1,349,900$465/sqft |
Source: | ||
| 2/12/2025 | Contingent | $1,349,900$465/sqft |
Source: | ||
| 11/6/2024 | Listed for sale | $1,349,900$465/sqft |
Source: | ||
Public tax history
| Year | Property taxes | Tax assessment |
|---|---|---|
| 2025 | $17,094 +28.5% | $1,038,559 +2% |
| 2024 | $13,297 +2% | $1,018,196 +2% |
| 2023 | $13,039 +2.2% | $998,232 +2% |
Find assessor info on the county website
Neighborhood: Canyon Country
Nearby schools
GreatSchools rating
- 6/10Sulphur Springs Community Elementary SchoolGrades: K-6Distance: 1.6 mi
- 7/10Sierra Vista Junior High SchoolGrades: 7-8Distance: 4 mi
- 8/10Canyon High SchoolGrades: 9-12Distance: 4.2 mi
Get a cash offer in 3 minutes
Find out how much your home could sell for in as little as 3 minutes with a no-obligation cash offer.
Estimated market value
$1,297,700
