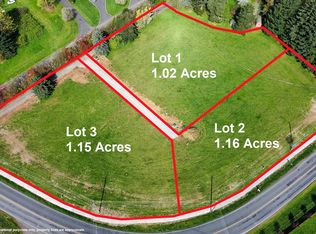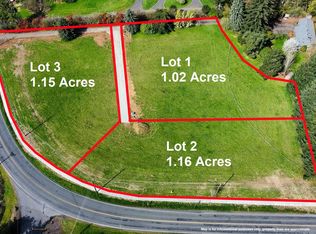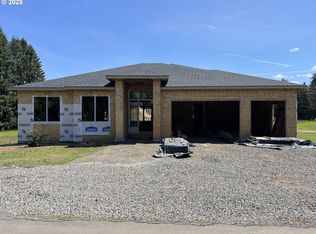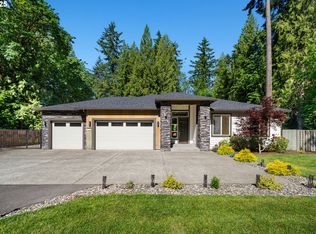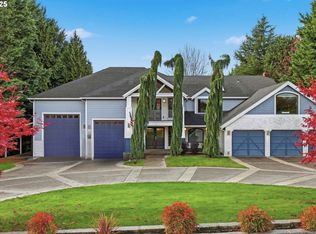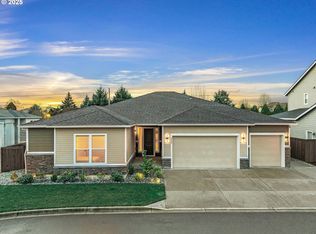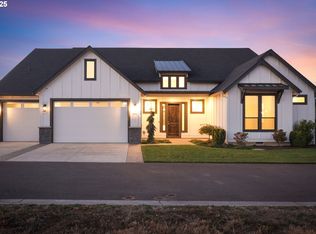Discover unparalleled luxury in this custom-designed residence, which is located on a sprawling 1.16-acre lot. Stepping through the front door, the foyer opens up into the Great Room with vaulted ceilings soaring over 24ft high, creating an expansive and airy atmosphere. This architectural masterpiece is accentuated by copious amounts of natural light pouring in from the oversized windows. The gourmet kitchen has professional-grade appliances, custom cabinetry, and a large waterfall countertop island, perfect for culinary artistry. Dual master suites on the main floor feature curbless showers with one of the suites offering access to the rear patio. The office and third bedroom are also on the main floor, while a large bonus room is nestled upstairs over the garage with endless possibilities.Bonus room can be finished as 4th bedroom, bonus room closet is pre-plumbed for 1/2 bath. Pre-wired for EV, 10ft high garage doors, RV/trailer parking on the side of the home.
Active
$1,359,000
15628 NE Caples Rd, Brush Prairie, WA 98606
3beds
3,649sqft
Est.:
Residential, Single Family Residence
Built in 2025
1.16 Acres Lot
$1,340,300 Zestimate®
$372/sqft
$-- HOA
What's special
Gourmet kitchenOversized windowsLarge waterfall countertop islandCurbless showersCustom cabinetryProfessional-grade appliancesExpansive and airy atmosphere
- 42 days |
- 1,739 |
- 79 |
Zillow last checked: 8 hours ago
Listing updated: January 13, 2026 at 09:05am
Listed by:
Sergey Slivkov 971-303-5920,
MORE Realty, Inc
Source: RMLS (OR),MLS#: 720510230
Tour with a local agent
Facts & features
Interior
Bedrooms & bathrooms
- Bedrooms: 3
- Bathrooms: 3
- Full bathrooms: 3
- Main level bathrooms: 3
Rooms
- Room types: Office, Laundry, Bonus Room, Bedroom 2, Bedroom 3, Dining Room, Family Room, Kitchen, Living Room, Primary Bedroom
Primary bedroom
- Level: Main
- Area: 238
- Dimensions: 14 x 17
Bedroom 2
- Level: Main
- Area: 225
- Dimensions: 15 x 15
Bedroom 3
- Level: Main
- Area: 224
- Dimensions: 14 x 16
Dining room
- Level: Main
- Area: 210
- Dimensions: 14 x 15
Kitchen
- Level: Main
Office
- Level: Main
- Area: 154
- Dimensions: 11 x 14
Heating
- Heat Pump
Cooling
- Heat Pump
Appliances
- Included: Built-In Refrigerator, Dishwasher, Free-Standing Range, Microwave, Range Hood, Stainless Steel Appliance(s), Electric Water Heater
- Laundry: Laundry Room
Features
- High Ceilings, Quartz, Vaulted Ceiling(s), Kitchen Island, Pantry, Pot Filler, Tile
- Flooring: Engineered Hardwood
- Windows: Double Pane Windows, Vinyl Frames
- Basement: Crawl Space
- Fireplace features: Gas
Interior area
- Total structure area: 3,649
- Total interior livable area: 3,649 sqft
Property
Parking
- Total spaces: 3
- Parking features: Driveway, RV Access/Parking, Garage Door Opener, Attached
- Attached garage spaces: 3
- Has uncovered spaces: Yes
Accessibility
- Accessibility features: Accessible Doors, Accessible Full Bath, Accessible Hallway, Garage On Main, Main Floor Bedroom Bath, Minimal Steps, One Level, Rollin Shower, Accessibility
Features
- Levels: One
- Stories: 2
- Patio & porch: Patio
- Exterior features: Gas Hookup
- Has view: Yes
- View description: Trees/Woods
Lot
- Size: 1.16 Acres
- Features: Flag Lot, Level, Sprinkler, Acres 1 to 3
Details
- Additional structures: GasHookup, RVParking
- Parcel number: 986066815
- Zoning: RC-1
Construction
Type & style
- Home type: SingleFamily
- Property subtype: Residential, Single Family Residence
Materials
- Cement Siding
- Foundation: Concrete Perimeter
- Roof: Composition
Condition
- New Construction
- New construction: Yes
- Year built: 2025
Details
- Warranty included: Yes
Utilities & green energy
- Gas: Gas Hookup, Propane
- Sewer: Septic Tank
- Water: Public
- Utilities for property: Cable Connected
Community & HOA
Community
- Security: Fire Sprinkler System
HOA
- Has HOA: No
Location
- Region: Brush Prairie
Financial & listing details
- Price per square foot: $372/sqft
- Annual tax amount: $2,224
- Date on market: 12/5/2025
- Listing terms: Cash,Conventional,VA Loan
- Road surface type: Paved
Estimated market value
$1,340,300
$1.27M - $1.41M
$4,178/mo
Price history
Price history
| Date | Event | Price |
|---|---|---|
| 12/5/2025 | Listed for sale | $1,359,000$372/sqft |
Source: | ||
Public tax history
Public tax history
Tax history is unavailable.BuyAbility℠ payment
Est. payment
$8,022/mo
Principal & interest
$6663
Property taxes
$883
Home insurance
$476
Climate risks
Neighborhood: 98606
Nearby schools
GreatSchools rating
- 3/10Laurin Middle SchoolGrades: 5-8Distance: 1.7 mi
- 6/10Prairie High SchoolGrades: 9-12Distance: 2.2 mi
- NAMaple Grove K-8Grades: PK-8Distance: 2.2 mi
Schools provided by the listing agent
- Elementary: Glenwood
- Middle: Laurin
- High: Prairie
Source: RMLS (OR). This data may not be complete. We recommend contacting the local school district to confirm school assignments for this home.
- Loading
- Loading
