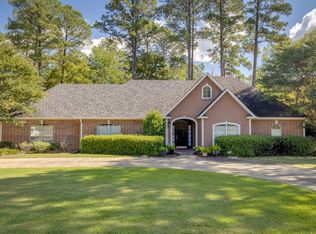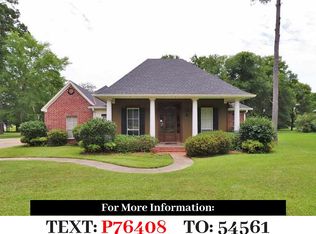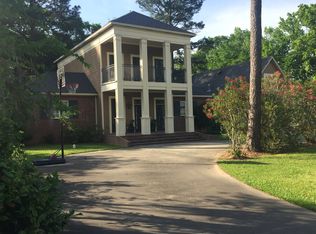Sold
Price Unknown
1566 Frenchmans Bend Rd, Monroe, LA 71203
4beds
2,355sqft
Site Build, Residential
Built in 2001
0.73 Acres Lot
$325,000 Zestimate®
$--/sqft
$3,127 Estimated rent
Home value
$325,000
Estimated sales range
Not available
$3,127/mo
Zestimate® history
Loading...
Owner options
Explore your selling options
What's special
Right on the corner, RIGHT on the Price! 1566 Frenchman's Bend Road...... where location, space, and value come together beautifully! Situated on a large corner lot, this 4-bedroom, 2.5-bath home offers the perfect blend of comfort and convenience. Its prime corner location allows for easy access in and out of the subdivision, making morning commutes a breeze. Inside, you'll find an inviting kitchen designed for both cooking and entertaining along with a formal dining room, breakfast area and a generous living room. The master suite is a true retreat with the spacious bedroom and bath, along with his-and-hers closets, a walk-in shower, double sinks and a jet tub. The laundry room includes a sink and abundant cabinetry, while the guest half bath offers extra convenience. Whether you're starting your morning with a peaceful moment on the front porch or ending your day with a serene swing on the back patio, this home offers the perfect balance you need for everyday living. A new roof, 3 year old HVAC system and hot water heaters make this home as worry-free as it is welcoming! Make an appointment today!
Zillow last checked: 8 hours ago
Listing updated: April 15, 2025 at 06:53am
Listed by:
Cara Sampognaro,
John Rea Realty
Bought with:
Austin Little
The Agency Austin Little Real Estate
Source: NELAR,MLS#: 213732
Facts & features
Interior
Bedrooms & bathrooms
- Bedrooms: 4
- Bathrooms: 3
- Full bathrooms: 2
- Partial bathrooms: 1
- Main level bathrooms: 3
- Main level bedrooms: 4
Primary bedroom
- Description: Floor: Carpet
- Level: First
- Area: 235.2
Bedroom
- Description: Floor: Carpet
- Level: First
- Area: 136.49
Bedroom 1
- Description: Floor: Carpet
- Level: First
- Area: 122.1
Bedroom 2
- Description: Floor: Carpet
- Level: First
- Area: 74.37
Dining room
- Description: Floor: Wood
- Level: First
- Area: 133.1
Kitchen
- Description: Floor: Tile
- Level: First
- Area: 152.6
Heating
- Natural Gas, Central
Cooling
- Central Air, Electric
Appliances
- Included: Dishwasher, Electric Cooktop, Oven, Gas Water Heater
- Laundry: Washer/Dryer Connect
Features
- Ceiling Fan(s), Walk-In Closet(s), Wireless Internet
- Windows: Double Pane Windows, All Stay
- Number of fireplaces: 1
- Fireplace features: One, Gas Log
Interior area
- Total structure area: 3,457
- Total interior livable area: 2,355 sqft
Property
Parking
- Total spaces: 2
- Parking features: Garage - Attached
- Attached garage spaces: 2
Features
- Levels: One
- Stories: 1
- Patio & porch: Porch Covered, Covered Patio
- Has spa: Yes
- Spa features: Bath
- Fencing: None
- Waterfront features: None
Lot
- Size: 0.73 Acres
- Features: Professional Landscaping, Cleared
Details
- Parcel number: 93659 & 117035
- Zoning: res
- Zoning description: res
Construction
Type & style
- Home type: SingleFamily
- Architectural style: Traditional
- Property subtype: Site Build, Residential
Materials
- Brick Veneer, Vinyl Siding
- Foundation: Slab
- Roof: Architecture Style
Condition
- Year built: 2001
Utilities & green energy
- Electric: Electric Company: Entergy
- Gas: Natural Gas, Gas Company: Atmos
- Sewer: Public Sewer
- Water: Public, Electric Company: Greater Ouachita
- Utilities for property: Natural Gas Connected
Community & neighborhood
Security
- Security features: Smoke Detector(s), Security System
Location
- Region: Monroe
- Subdivision: Frenchmans Bend
Other
Other facts
- Road surface type: Paved
Price history
| Date | Event | Price |
|---|---|---|
| 4/14/2025 | Sold | -- |
Source: | ||
| 3/14/2025 | Pending sale | $299,000$127/sqft |
Source: | ||
| 3/10/2025 | Listed for sale | $299,000-7.3%$127/sqft |
Source: | ||
| 3/1/2025 | Listing removed | $322,400$137/sqft |
Source: | ||
| 1/17/2025 | Price change | $322,400-2.3%$137/sqft |
Source: | ||
Public tax history
| Year | Property taxes | Tax assessment |
|---|---|---|
| 2024 | $3,448 +28.6% | $31,710 +19.8% |
| 2023 | $2,682 +0.7% | $26,459 |
| 2022 | $2,663 -0.6% | $26,459 |
Find assessor info on the county website
Neighborhood: 71203
Nearby schools
GreatSchools rating
- 8/10Sterlington Elementary SchoolGrades: PK-5Distance: 0.9 mi
- 5/10Sterlington Middle SchoolGrades: 6-8Distance: 4.2 mi
- 9/10Sterlington High SchoolGrades: 9-12Distance: 1.5 mi
Schools provided by the listing agent
- Elementary: Sterlington Elm
- Middle: Sterlington Mid
- High: Sterlington O
Source: NELAR. This data may not be complete. We recommend contacting the local school district to confirm school assignments for this home.


