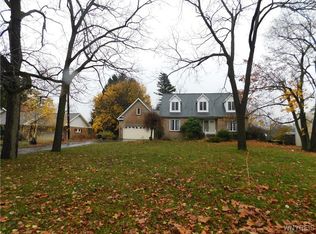Closed
$470,000
157 Brompton Rd, Williamsville, NY 14221
5beds
2,414sqft
Single Family Residence
Built in 1945
1 Acres Lot
$525,000 Zestimate®
$195/sqft
$3,968 Estimated rent
Home value
$525,000
$494,000 - $562,000
$3,968/mo
Zestimate® history
Loading...
Owner options
Explore your selling options
What's special
OPEN HOUSE CANCELED SAT 12/9 Super charming 5 bed,3 bath home in highly rated Wmsvl Schools! home sits on a lovely 1-acre lot w/stamped concrete patio w/gazebo w/screens & blacktop area for recreation use! Home has new front dr & covered porch. Gorgeous kit w/updated cabinets, Quartz counters, backsplash, large isle w/brkfst bar, SS appls & recessed lighting. Cozy fam rm w/hrdwds,gas frplc & recessed lighting off the kit for ease of entertaining & day-to-day living! Formal liv & din rms w/gleaming hrdwds. 1st flr also features 2 beds, a full bath & 1st flr laundry. Heading to the 2nd flr you will find gleaming hrdwds, an en-suite w/full bath, 2 add'l beds & full bath! The home has beautiful, current paint colors throughout. All baths updated w/lovely finishes! Fab closet space & 6-panel drs throughout. All dbl-pane replacement windows. Home is immaculate, well cared for & pride of ownership shines! 2 1/2 car garage, plus 3rd smaller bay that is used as a shed. Super location near all conveniences for commuting downtown & north & south towns or day-to-day living! Basic 1-year HSA Home Warranty included! Home prof measured. Seller including snow removal for the season (until 4/01/24)
Zillow last checked: 8 hours ago
Listing updated: January 26, 2024 at 06:11am
Listed by:
Carol A Esposito 716-864-0478,
Howard Hanna WNY Inc
Bought with:
Karen Baker Levin, 40BA1032110
Howard Hanna WNY Inc
Source: NYSAMLSs,MLS#: B1502914 Originating MLS: Buffalo
Originating MLS: Buffalo
Facts & features
Interior
Bedrooms & bathrooms
- Bedrooms: 5
- Bathrooms: 3
- Full bathrooms: 3
- Main level bathrooms: 1
- Main level bedrooms: 2
Bedroom 1
- Level: First
- Dimensions: 12 x 11
Bedroom 1
- Level: First
- Dimensions: 12.00 x 11.00
Bedroom 2
- Level: First
- Dimensions: 10 x 9
Bedroom 2
- Level: First
- Dimensions: 10.00 x 9.00
Bedroom 3
- Level: Second
- Dimensions: 21 x 20
Bedroom 3
- Level: Second
- Dimensions: 21.00 x 20.00
Bedroom 4
- Level: Second
- Dimensions: 20 x 16
Bedroom 4
- Level: Second
- Dimensions: 20.00 x 16.00
Bedroom 5
- Level: Second
- Dimensions: 16 x 10
Bedroom 5
- Level: Second
- Dimensions: 16.00 x 10.00
Dining room
- Level: First
- Dimensions: 21 x 11
Dining room
- Level: First
- Dimensions: 21.00 x 11.00
Family room
- Level: First
- Dimensions: 26 x 13
Family room
- Level: First
- Dimensions: 26.00 x 13.00
Kitchen
- Level: First
- Dimensions: 18 x 13
Kitchen
- Level: First
- Dimensions: 18.00 x 13.00
Living room
- Level: First
- Dimensions: 28 x 12
Living room
- Level: First
- Dimensions: 28.00 x 12.00
Heating
- Gas, Forced Air
Cooling
- Central Air
Appliances
- Included: Dishwasher, Exhaust Fan, Free-Standing Range, Gas Oven, Gas Range, Gas Water Heater, Microwave, Oven, Refrigerator, Range Hood
- Laundry: Main Level
Features
- Breakfast Bar, Separate/Formal Dining Room, Eat-in Kitchen, Separate/Formal Living Room, Kitchen Island, Quartz Counters, Natural Woodwork, Bedroom on Main Level, Bath in Primary Bedroom
- Flooring: Hardwood, Varies
- Basement: Full,Sump Pump
- Number of fireplaces: 1
Interior area
- Total structure area: 2,414
- Total interior livable area: 2,414 sqft
Property
Parking
- Total spaces: 2.5
- Parking features: Detached, Garage, Garage Door Opener
- Garage spaces: 2.5
Features
- Patio & porch: Patio
- Exterior features: Blacktop Driveway, Patio
Lot
- Size: 1 Acres
- Dimensions: 90 x 507
- Features: Rectangular, Rectangular Lot, Residential Lot
Details
- Parcel number: 1422890691600002021000
- Special conditions: Standard
Construction
Type & style
- Home type: SingleFamily
- Architectural style: Cape Cod,Colonial,Two Story
- Property subtype: Single Family Residence
Materials
- Vinyl Siding
- Foundation: Poured
- Roof: Asphalt
Condition
- Resale
- Year built: 1945
Utilities & green energy
- Electric: Circuit Breakers
- Sewer: Connected
- Water: Connected, Public
- Utilities for property: Sewer Connected, Water Connected
Community & neighborhood
Location
- Region: Williamsville
- Subdivision: Holland Land Company's Su
Other
Other facts
- Listing terms: Cash,Conventional,FHA,VA Loan
Price history
| Date | Event | Price |
|---|---|---|
| 1/25/2024 | Sold | $470,000-4.1%$195/sqft |
Source: | ||
| 12/10/2023 | Pending sale | $489,900$203/sqft |
Source: | ||
| 12/2/2023 | Price change | $489,900-2%$203/sqft |
Source: | ||
| 11/19/2023 | Listed for sale | $499,900$207/sqft |
Source: | ||
| 11/13/2023 | Pending sale | $499,900$207/sqft |
Source: | ||
Public tax history
| Year | Property taxes | Tax assessment |
|---|---|---|
| 2024 | -- | $475,000 +82.7% |
| 2023 | -- | $260,000 |
| 2022 | -- | $260,000 |
Find assessor info on the county website
Neighborhood: 14221
Nearby schools
GreatSchools rating
- 7/10Mill Middle SchoolGrades: 5-8Distance: 1.8 mi
- 8/10Williamsville South High SchoolGrades: 9-12Distance: 1.3 mi
- 8/10Forest Elementary SchoolGrades: PK-4Distance: 2.7 mi
Schools provided by the listing agent
- High: Williamsville South High
- District: Williamsville
Source: NYSAMLSs. This data may not be complete. We recommend contacting the local school district to confirm school assignments for this home.
