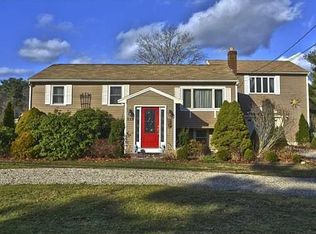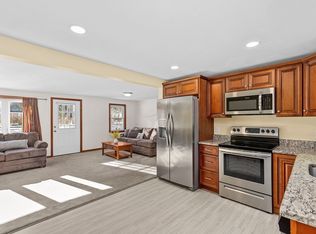Sold for $370,000
$370,000
157 Wapping Rd, Kingston, MA 02364
3beds
1,229sqft
Single Family Residence
Built in 1965
0.69 Acres Lot
$374,500 Zestimate®
$301/sqft
$3,271 Estimated rent
Home value
$374,500
$345,000 - $408,000
$3,271/mo
Zestimate® history
Loading...
Owner options
Explore your selling options
What's special
This Cape Styled home has lots of charm and potential. Located on a large corner lot with mature trees and overgrown gardens that will spring back to their original beauty with a little work. Inside this 3 bedroom 1 bath home with hard wood floors, lots of closets and storage, full size basement with high ceilings which walks out to your back yard. With a little TLC and your vision you could make this house your new home.
Zillow last checked: 9 hours ago
Listing updated: October 15, 2025 at 08:23am
Listed by:
Carrie Ann Brooks 774-283-3282,
HomeSmart First Class Realty 508-927-1211
Bought with:
James Wojciechowski
Preferred Properties Realty, LLC
Source: MLS PIN,MLS#: 73410996
Facts & features
Interior
Bedrooms & bathrooms
- Bedrooms: 3
- Bathrooms: 1
- Full bathrooms: 1
Primary bedroom
- Features: Closet, Flooring - Wall to Wall Carpet
- Level: First
- Area: 126.5
- Dimensions: 11.5 x 11
Bedroom 2
- Features: Closet, Flooring - Hardwood
- Level: Second
- Area: 193.6
- Dimensions: 17.6 x 11
Bedroom 3
- Features: Closet, Flooring - Hardwood
- Level: Third
- Area: 211.2
- Dimensions: 17.6 x 12
Primary bathroom
- Features: Yes
Dining room
- Features: Flooring - Laminate, Lighting - Overhead
- Level: First
- Area: 110.88
- Dimensions: 9.9 x 11.2
Kitchen
- Features: Flooring - Laminate, Gas Stove, Lighting - Overhead
- Level: First
- Area: 136.8
- Dimensions: 12 x 11.4
Living room
- Features: Flooring - Hardwood, Exterior Access
- Level: First
- Area: 179.4
- Dimensions: 15.6 x 11.5
Heating
- Forced Air, Oil
Cooling
- Window Unit(s)
Appliances
- Laundry: In Basement, Gas Dryer Hookup
Features
- Flooring: Wood, Vinyl
- Doors: Insulated Doors
- Windows: Insulated Windows
- Basement: Full,Walk-Out Access,Sump Pump,Unfinished
- Has fireplace: No
Interior area
- Total structure area: 1,229
- Total interior livable area: 1,229 sqft
- Finished area above ground: 1,229
- Finished area below ground: 768
Property
Parking
- Total spaces: 3
- Parking features: Off Street, Paved
- Uncovered spaces: 3
Accessibility
- Accessibility features: No
Features
- Patio & porch: Porch
- Exterior features: Porch, Pool - Inground
- Has private pool: Yes
- Pool features: In Ground
Lot
- Size: 0.69 Acres
- Features: Corner Lot
Details
- Parcel number: 1052145
- Zoning: res
Construction
Type & style
- Home type: SingleFamily
- Architectural style: Cape
- Property subtype: Single Family Residence
Materials
- Stone
- Foundation: Concrete Perimeter
- Roof: Shingle
Condition
- Year built: 1965
Utilities & green energy
- Electric: Circuit Breakers, 100 Amp Service
- Sewer: Private Sewer
- Water: Public
- Utilities for property: for Gas Oven, for Gas Dryer
Community & neighborhood
Community
- Community features: Public Transportation, Pool, Public School, T-Station
Location
- Region: Kingston
Other
Other facts
- Road surface type: Paved
Price history
| Date | Event | Price |
|---|---|---|
| 10/14/2025 | Sold | $370,000-7.5%$301/sqft |
Source: MLS PIN #73410996 Report a problem | ||
| 8/12/2025 | Contingent | $399,999$325/sqft |
Source: MLS PIN #73410996 Report a problem | ||
| 7/30/2025 | Listed for sale | $399,999$325/sqft |
Source: MLS PIN #73410996 Report a problem | ||
Public tax history
| Year | Property taxes | Tax assessment |
|---|---|---|
| 2025 | $5,386 +10.9% | $415,300 +8.7% |
| 2024 | $4,855 +2.4% | $382,000 +7.6% |
| 2023 | $4,741 -3.7% | $354,900 +5.1% |
Find assessor info on the county website
Neighborhood: 02364
Nearby schools
GreatSchools rating
- 5/10Kingston Intermediate SchoolGrades: 3-6Distance: 3.3 mi
- 4/10Silver Lake Regional Middle SchoolGrades: 7-8Distance: 1.7 mi
- 7/10Silver Lake Regional High SchoolGrades: 9-12Distance: 1.8 mi
Get a cash offer in 3 minutes
Find out how much your home could sell for in as little as 3 minutes with a no-obligation cash offer.
Estimated market value
$374,500

