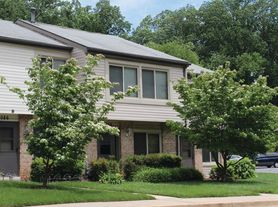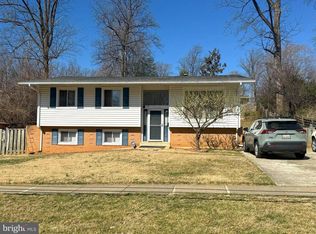PRICE REDUCED** Contact Co-Agent Donovan Sponberg for all questions ** Available 2/3/2026 - for lessee move in. Custom built home on 2.25 acres, backing up to private woods in the sought after Cloverly section of Silver Spring - complete with large koi pond, outdoor entertainment space with fireplace and grill. This kind of unique home, minutes from DC, approx. 6 mi to Redline metro, is rarely available as a lease. Light-filled, generous sized rooms, including built in-cabinetry, marble and granite countertops, recently refinished oak floors, crown molding, wainscoting, and many detailed finishes throughout. Two-story foyer with oversized staircase; gourmet kitchen; formal dining room with amazing view to the backyard; large fully conditioned sunroom. Great for entertaining. Two-story atrium-style eat-in kitchen area is highlighted by light streaming through the open-concept second floor balcony and skylights. The private office/library is surrounded by built-in, maple bookshelves and many windows. Gated and largely fenced backyard. Upstairs, 4 large bedrooms including the primary with walk-in closets and private bath. The basement has a bar, sitting / game area and an additional full bath. New HVAC, water heater and other system upgrades. Take a stroll down the landscaped rock path to the back and out the gate to walking trails. In addition to a two-car attached garage, a one-car garage is attached to a large, detached workshop. The workshop and 3rd detached garage that is attached to the workshop building is not included in the lease price - landlord wants to use as long term, rarely accessed storage. Workshop lease negotiable for additional price. Pets permitted on a case-by-case basis with additional security deposit for each pet. Tenant is responsible for all utilities (electricity, propane, internet, phone, etc.); tenant is responsible for lawn care. Note: HVAC is a heat pump and propane is only used as backup / supplemental source, some cooking appliances; and may also be used for fireplace. Owner will arrange for professional pond maintenance. Repairs subject to home warrant deductible. Repairs to be done via home warranty first.
House for rent
$5,250/mo
Fees may apply
15729 Holly Grove Rd, Silver Spring, MD 20905
4beds
4,038sqft
Price may not include required fees and charges. Learn more|
Singlefamily
Available now
Cats, dogs OK
Central air, electric, ceiling fan
In unit laundry
4 Attached garage spaces parking
Electric, central, propane, fireplace
What's special
Large koi pondTwo-car attached garageCrown moldingLight-filled generous sized roomsRecently refinished oak floorsMarble and granite countertopsLarge fully conditioned sunroom
- 3 days |
- -- |
- -- |
Zillow last checked: 8 hours ago
Listing updated: February 18, 2026 at 04:27pm
Travel times
Looking to buy when your lease ends?
Consider a first-time homebuyer savings account designed to grow your down payment with up to a 6% match & a competitive APY.
Facts & features
Interior
Bedrooms & bathrooms
- Bedrooms: 4
- Bathrooms: 5
- Full bathrooms: 4
- 1/2 bathrooms: 1
Rooms
- Room types: Breakfast Nook, Dining Room, Family Room, Office
Heating
- Electric, Central, Propane, Fireplace
Cooling
- Central Air, Electric, Ceiling Fan
Appliances
- Included: Dishwasher, Microwave, Refrigerator, Stove
- Laundry: In Unit, Laundry Room, Main Level
Features
- Bar, Built-in Features, Ceiling Fan(s), Crown Molding, Dining Area, Eat-in Kitchen, Exhaust Fan, Family Room Off Kitchen, Formal/Separate Dining Room, Kitchen Island, Primary Bath(s), Recessed Lighting, Wainscotting, Walk-In Closet(s)
- Flooring: Hardwood
- Has basement: Yes
- Has fireplace: Yes
Interior area
- Total interior livable area: 4,038 sqft
Property
Parking
- Total spaces: 4
- Parking features: Attached, Driveway, Covered
- Has attached garage: Yes
- Details: Contact manager
Features
- Exterior features: Contact manager
- Pool features: Contact manager
Details
- Parcel number: 0501921634
Construction
Type & style
- Home type: SingleFamily
- Architectural style: Contemporary
- Property subtype: SingleFamily
Condition
- Year built: 1980
Community & HOA
Location
- Region: Silver Spring
Financial & listing details
- Lease term: Contact For Details
Price history
| Date | Event | Price |
|---|---|---|
| 2/19/2026 | Price change | $5,250-4.5%$1/sqft |
Source: Bright MLS #MDMC2204566 Report a problem | ||
| 11/3/2025 | Listed for rent | $5,500-15.4%$1/sqft |
Source: Bright MLS #MDMC2204566 Report a problem | ||
| 11/15/2024 | Listing removed | $1,025,000-2.3%$254/sqft |
Source: | ||
| 8/31/2024 | Listed for sale | $1,049,000+17.9%$260/sqft |
Source: | ||
| 6/25/2024 | Listing removed | -- |
Source: Zillow Rentals Report a problem | ||
Neighborhood: 20905
Nearby schools
GreatSchools rating
- 6/10Stonegate Elementary SchoolGrades: K-5Distance: 5.2 mi
- 3/10White Oak Middle SchoolGrades: 6-8Distance: 4.2 mi
- 6/10James Hubert Blake High SchoolGrades: 9-12Distance: 0.6 mi

