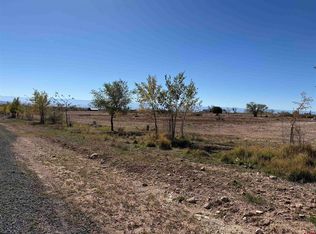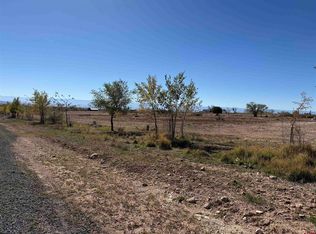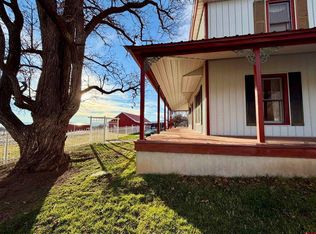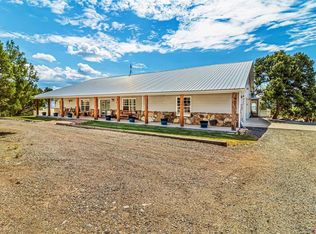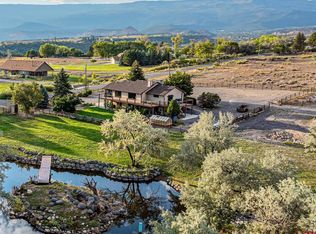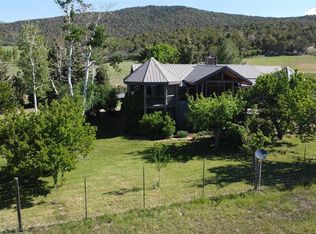Outstanding panoramic views of the San Juan Mountain range, the Uncompaghre, the West Elk Wilderness, the Black Canyon of the Gunnison and the beautiful Grand Mesa from this lovingly remodeled spacious farmhouse, situated on 40+ Acres. The home has new plumbing and electrical, central air & heating, with all new cabinetry in the beautiful kitchen with abundant countertop space. There are several windows throughout the home to enjoy the stunning view from anywhere in the home, plus there is luxury plank vinyl flooring and solid core doors throughout. Lovely living room is adjacent to the family room, great for entertaining. The beautiful primary suite also has French doors leading onto the wrap-around deck to take in the views and enjoy the outdoors. The primary suite has a walk-in closet, soaker tub and a separate “rain can shower”. In the past, the property has been used for raising livestock and producing hay. Fertile pastures, barn, loafing shed, tack for horses, storage shed along with RV garage and a 2 car garage, all makes this wonderful acreage perfect for horses, a hobby farm, perfect for a vineyard or whatever your imagination brings. There is also an irrigation pipe system designed for the 21 acres with irrigation water.
Active
$795,000
15736 2600 Road, Cedaredge, CO 81413
3beds
2,679sqft
Est.:
Stick Built
Built in 1890
40.58 Acres Lot
$761,000 Zestimate®
$297/sqft
$-- HOA
What's special
Rv garageFertile pasturesSolid core doorsTack for horsesSoaker tubWalk-in closetCentral air and heating
- 88 days |
- 498 |
- 17 |
Zillow last checked: 8 hours ago
Listing updated: November 06, 2025 at 11:38pm
Listed by:
Bert Sibley 970-361-0483,
RE/MAX Mountain West, Inc. - Cedaredge
Source: CREN,MLS#: 829720
Tour with a local agent
Facts & features
Interior
Bedrooms & bathrooms
- Bedrooms: 3
- Bathrooms: 2
- Full bathrooms: 1
- 3/4 bathrooms: 1
Primary bedroom
- Level: Main
Dining room
- Features: Eat-in Kitchen
Cooling
- Central Air
Appliances
- Included: Dishwasher, Microwave, Range, Refrigerator
Features
- Vaulted Ceiling(s), Walk-In Closet(s)
- Flooring: Laminate, Tile
- Windows: Window Coverings, Double Pane Windows
- Basement: Partially Finished
Interior area
- Total structure area: 2,679
- Total interior livable area: 2,679 sqft
- Finished area above ground: 2,679
Video & virtual tour
Property
Parking
- Total spaces: 2
- Parking features: Detached Garage
- Garage spaces: 2
Features
- Levels: One
- Stories: 1
- Patio & porch: Covered Porch, Deck
- Exterior features: Irrigation Pump, Landscaping
- Has view: Yes
- View description: Mountain(s), Valley
Lot
- Size: 40.58 Acres
- Features: Pasture
Details
- Additional structures: Barn(s), Garage(s), Shed(s), Storage, Woodshed
- Parcel number: 319335207001
- Zoning description: None
- Horses can be raised: Yes
- Horse amenities: Corral(s)
Construction
Type & style
- Home type: SingleFamily
- Architectural style: Ranch
- Property subtype: Stick Built
Materials
- Wood Frame, Stucco
- Roof: Metal
Condition
- New construction: No
- Year built: 1890
Utilities & green energy
- Sewer: Septic Tank
- Water: Installed Paid, Public
- Utilities for property: Electricity Connected, Internet, Phone - Cell Reception, Propane-Tank Leased
Community & HOA
Community
- Subdivision: None
HOA
- Has HOA: No
Location
- Region: Cedaredge
Financial & listing details
- Price per square foot: $297/sqft
- Tax assessed value: $212,637
- Annual tax amount: $430
- Date on market: 11/4/2025
- Electric utility on property: Yes
Estimated market value
$761,000
$723,000 - $799,000
$1,797/mo
Price history
Price history
| Date | Event | Price |
|---|---|---|
| 11/4/2025 | Listed for sale | $795,000$297/sqft |
Source: | ||
| 11/4/2025 | Listing removed | $795,000$297/sqft |
Source: | ||
| 8/20/2025 | Price change | $795,000-3.6%$297/sqft |
Source: | ||
| 5/20/2025 | Listed for sale | $825,000$308/sqft |
Source: | ||
Public tax history
Public tax history
| Year | Property taxes | Tax assessment |
|---|---|---|
| 2024 | $824 +9.5% | $20,054 -12.4% |
| 2023 | $752 +32.4% | $22,880 +22.8% |
| 2022 | $568 | $18,635 +63% |
Find assessor info on the county website
BuyAbility℠ payment
Est. payment
$4,319/mo
Principal & interest
$3836
Home insurance
$278
Property taxes
$205
Climate risks
Neighborhood: 81413
Nearby schools
GreatSchools rating
- 5/10Cedaredge Elementary SchoolGrades: PK-5Distance: 2.9 mi
- 5/10Cedaredge Middle SchoolGrades: 6-8Distance: 2.5 mi
- 6/10Cedaredge High SchoolGrades: 9-12Distance: 2.5 mi
Schools provided by the listing agent
- Elementary: Open Enrollment
- Middle: Open Enrollment
- High: Open Enrollment
Source: CREN. This data may not be complete. We recommend contacting the local school district to confirm school assignments for this home.
- Loading
- Loading
