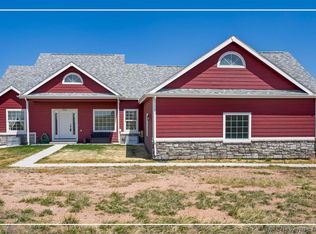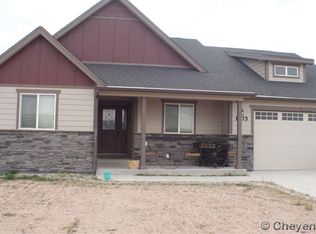Sold
Price Unknown
1574 Barberry Rdg, Cheyenne, WY 82009
5beds
3,827sqft
Rural Residential, Residential
Built in 2004
9.57 Acres Lot
$650,400 Zestimate®
$--/sqft
$3,274 Estimated rent
Home value
$650,400
$618,000 - $683,000
$3,274/mo
Zestimate® history
Loading...
Owner options
Explore your selling options
What's special
Amazing Moutain Views Await! Fully finished rural rancher with upgraded appliances, windows, water heater, softener and paint throughout. Huge, vaulted ceilings offer perfect great room for entertaining. Finished bonus room over the spacious 3 car garage with gas fireplace and great natural light. Sprawling lot over 9.5 acres on county-maintained roads and natural gas. Back yard fenced and room to grow for all your pet and horse needs. Huge front and back decks for all your outdoor enjoyment!
Zillow last checked: 8 hours ago
Listing updated: March 17, 2023 at 11:28am
Listed by:
Dave Coleman 307-214-6009,
#1 Properties
Bought with:
Katie Weber
RE/MAX Capitol Properties
Source: Cheyenne BOR,MLS#: 87827
Facts & features
Interior
Bedrooms & bathrooms
- Bedrooms: 5
- Bathrooms: 2
- Full bathrooms: 2
- Main level bathrooms: 2
Primary bedroom
- Level: Main
- Area: 255
- Dimensions: 17 x 15
Bedroom 2
- Level: Main
- Area: 180
- Dimensions: 15 x 12
Bedroom 3
- Level: Main
- Area: 180
- Dimensions: 15 x 12
Bedroom 4
- Level: Basement
- Area: 140
- Dimensions: 14 x 10
Bedroom 5
- Level: Basement
- Area: 140
- Dimensions: 14 x 10
Bathroom 1
- Features: Full
- Level: Main
Bathroom 2
- Features: Full
- Level: Main
Dining room
- Level: Main
- Area: 196
- Dimensions: 14 x 14
Family room
- Level: Basement
- Length: 1815
Kitchen
- Level: Main
- Area: 198
- Dimensions: 18 x 11
Living room
- Level: Main
- Area: 380
- Dimensions: 20 x 19
Basement
- Area: 1573
Heating
- Forced Air, Natural Gas
Appliances
- Included: Dishwasher, Disposal, Microwave, Range, Refrigerator
- Laundry: Main Level
Features
- Eat-in Kitchen, Great Room, Pantry, Rec Room, Vaulted Ceiling(s), Walk-In Closet(s), Main Floor Primary, Stained Natural Trim, Granite Counters
- Flooring: Hardwood, Tile
- Windows: Bay Window(s), Thermal Windows
- Basement: Partially Finished
- Number of fireplaces: 2
- Fireplace features: Two, Gas
Interior area
- Total structure area: 3,827
- Total interior livable area: 3,827 sqft
- Finished area above ground: 2,254
Property
Parking
- Total spaces: 3
- Parking features: 3 Car Attached, RV Access/Parking
- Attached garage spaces: 3
Accessibility
- Accessibility features: None
Features
- Patio & porch: Deck, Covered Deck
- Fencing: Back Yard
Lot
- Size: 9.57 Acres
- Dimensions: 416,869
- Features: Corner Lot
Details
- Parcel number: 14680340200200
- Special conditions: None of the Above
- Horses can be raised: Yes
Construction
Type & style
- Home type: SingleFamily
- Architectural style: Ranch
- Property subtype: Rural Residential, Residential
Materials
- Brick, Wood/Hardboard, Extra Insulation
- Roof: Composition/Asphalt
Condition
- New construction: No
- Year built: 2004
Utilities & green energy
- Electric: Black Hills Energy
- Gas: Black Hills Energy
- Sewer: Septic Tank
- Water: Well
Community & neighborhood
Location
- Region: Cheyenne
- Subdivision: Silver Sage Est
Other
Other facts
- Listing agreement: N
- Listing terms: Cash,Conventional,VA Loan
Price history
| Date | Event | Price |
|---|---|---|
| 3/13/2023 | Sold | -- |
Source: | ||
| 2/12/2023 | Pending sale | $575,000$150/sqft |
Source: | ||
| 2/10/2023 | Price change | $575,000-4.2%$150/sqft |
Source: | ||
| 10/13/2022 | Listed for sale | $600,000+93.5%$157/sqft |
Source: | ||
| 5/10/2012 | Sold | -- |
Source: | ||
Public tax history
| Year | Property taxes | Tax assessment |
|---|---|---|
| 2024 | $3,652 +8.7% | $54,331 +6.3% |
| 2023 | $3,359 +7.2% | $51,121 +9.6% |
| 2022 | $3,133 +3.3% | $46,638 +3.5% |
Find assessor info on the county website
Neighborhood: 82009
Nearby schools
GreatSchools rating
- 5/10Prairie Wind ElementaryGrades: K-6Distance: 8.2 mi
- 6/10McCormick Junior High SchoolGrades: 7-8Distance: 8.1 mi
- 7/10Central High SchoolGrades: 9-12Distance: 8.2 mi

