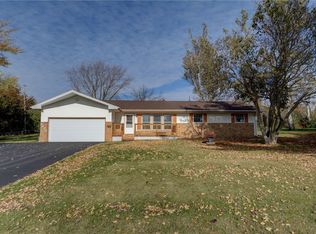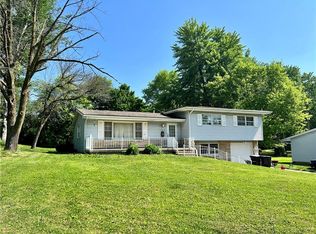Sold for $130,000
$130,000
1575 W Allison Dr, Decatur, IL 62526
3beds
1,582sqft
Single Family Residence
Built in 1968
0.45 Acres Lot
$187,700 Zestimate®
$82/sqft
$1,727 Estimated rent
Home value
$187,700
$173,000 - $205,000
$1,727/mo
Zestimate® history
Loading...
Owner options
Explore your selling options
What's special
Updated Ranch situated on a spacious lot at the end of a quiet street. Warrensburg-Latham Schools are a bonus. This home offers a large living room, dining room and open concept eat-in kitchen and family room. All three bedrooms have beautiful hardwood floors. Plenty of space in the oversized garage. Clean unfinished basement for added storage or more living space. And so many updates including new flooring, new entry doors and windows, Roof less than 2 years old, and new HVAC this year! Ready for new owners to move in and enjoy!
Zillow last checked: 8 hours ago
Listing updated: March 24, 2023 at 01:55pm
Listed by:
Jodi Delahunty 217-875-0555,
Brinkoetter REALTORS®
Bought with:
Non Member, #N/A
Central Illinois Board of REALTORS
Source: CIBR,MLS#: 6224770 Originating MLS: Central Illinois Board Of REALTORS
Originating MLS: Central Illinois Board Of REALTORS
Facts & features
Interior
Bedrooms & bathrooms
- Bedrooms: 3
- Bathrooms: 2
- Full bathrooms: 1
- 1/2 bathrooms: 1
Primary bedroom
- Description: Flooring: Hardwood
- Level: Main
Bedroom
- Description: Flooring: Hardwood
- Level: Main
Bedroom
- Description: Flooring: Hardwood
- Level: Main
Dining room
- Description: Flooring: Vinyl
- Level: Main
Family room
- Description: Flooring: Vinyl
- Level: Main
Other
- Description: Flooring: Vinyl
- Level: Main
Half bath
- Description: Flooring: Vinyl
- Level: Main
Kitchen
- Description: Flooring: Vinyl
- Level: Main
Living room
- Description: Flooring: Carpet
- Level: Main
- Length: 19.3
Heating
- Forced Air, Gas
Cooling
- Central Air
Appliances
- Included: Cooktop, Gas Water Heater, Range
Features
- Bath in Primary Bedroom, Main Level Primary
- Basement: Unfinished,Crawl Space,Partial
- Number of fireplaces: 1
Interior area
- Total structure area: 1,582
- Total interior livable area: 1,582 sqft
- Finished area above ground: 1,582
- Finished area below ground: 0
Property
Parking
- Total spaces: 2.5
- Parking features: Attached, Garage
- Attached garage spaces: 2.5
Features
- Levels: One
- Stories: 1
- Patio & porch: Front Porch
Lot
- Size: 0.45 Acres
Details
- Parcel number: 070733327020
- Zoning: R-1
- Special conditions: None
Construction
Type & style
- Home type: SingleFamily
- Architectural style: Ranch
- Property subtype: Single Family Residence
Materials
- Brick, Vinyl Siding
- Foundation: Basement, Crawlspace
- Roof: Asphalt
Condition
- Year built: 1968
Utilities & green energy
- Sewer: Septic Tank
- Water: Well
Community & neighborhood
Location
- Region: Decatur
- Subdivision: Allisons Second Add
Other
Other facts
- Road surface type: Concrete
Price history
| Date | Event | Price |
|---|---|---|
| 3/24/2023 | Sold | $130,000+0.1%$82/sqft |
Source: | ||
| 2/9/2023 | Pending sale | $129,900$82/sqft |
Source: | ||
| 12/7/2022 | Listed for sale | $129,900$82/sqft |
Source: | ||
| 10/26/2022 | Pending sale | $129,900$82/sqft |
Source: | ||
| 10/20/2022 | Listed for sale | $129,900-1.6%$82/sqft |
Source: | ||
Public tax history
| Year | Property taxes | Tax assessment |
|---|---|---|
| 2024 | $3,772 -7.5% | $44,566 +8.8% |
| 2023 | $4,080 +5.1% | $40,969 +7.8% |
| 2022 | $3,881 +4.2% | $37,998 +5% |
Find assessor info on the county website
Neighborhood: 62526
Nearby schools
GreatSchools rating
- 9/10Warrensburg-Latham Elementary SchoolGrades: PK-5Distance: 5.6 mi
- 9/10Warrensburg-Latham Middle SchoolGrades: 6-8Distance: 5.7 mi
- 5/10Warrensburg-Latham High SchoolGrades: 9-12Distance: 5.7 mi
Schools provided by the listing agent
- District: Warrensburg Latham Dist 11
Source: CIBR. This data may not be complete. We recommend contacting the local school district to confirm school assignments for this home.
Get pre-qualified for a loan
At Zillow Home Loans, we can pre-qualify you in as little as 5 minutes with no impact to your credit score.An equal housing lender. NMLS #10287.

