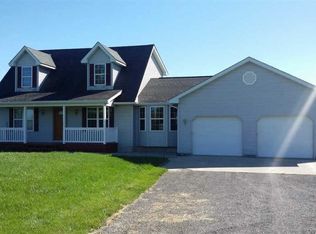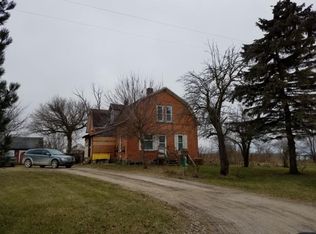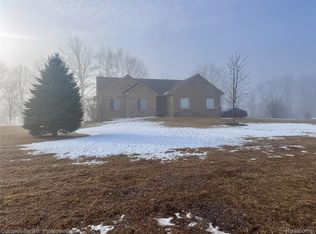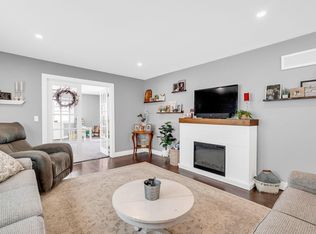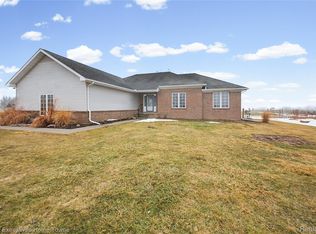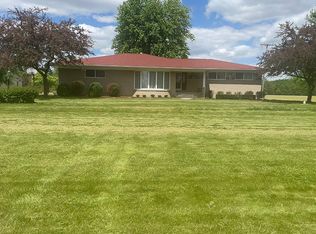Discover the perfect blend of space and convenience in this beautiful home set on over 5 acres! Featuring a spacious open floor plan and a neutral ambiance throughout, this home offers a large bathroom with a relaxing soaker tub, a finished basement ideal for entertaining, and a generous patio and deck to enjoy the outdoors. The property includes a 2-car attached garage and an impressive 30x40 heated pole barn with 10 ft ceilings, power, water, R30+ ceiling insulation, and two insulated doors. All this, just minutes from freeway access—privacy and accessibility in one ideal location!
For sale
$425,000
15756 Lewis Rd, Capac, MI 48014
3beds
2,997sqft
Est.:
Single Family Residence
Built in 2005
4.62 Acres Lot
$418,400 Zestimate®
$142/sqft
$-- HOA
What's special
Two insulated doorsSpacious open floor planNeutral ambianceGenerous patio and deck
- 200 days |
- 1,495 |
- 55 |
Zillow last checked: 8 hours ago
Listing updated: January 13, 2026 at 02:50am
Listed by:
Mark Zawaideh 248-937-1337,
EXP Z Real Estate 248-937-1337
Source: Realcomp II,MLS#: 20251023923
Tour with a local agent
Facts & features
Interior
Bedrooms & bathrooms
- Bedrooms: 3
- Bathrooms: 3
- Full bathrooms: 3
Primary bedroom
- Level: Second
- Area: 204
- Dimensions: 12 X 17
Bedroom
- Level: Second
- Area: 182
- Dimensions: 14 X 13
Bedroom
- Level: Second
- Area: 165
- Dimensions: 15 X 11
Primary bathroom
- Level: Second
- Area: 108
- Dimensions: 12 X 9
Other
- Level: Entry
- Area: 36
- Dimensions: 6 X 6
Other
- Level: Second
- Area: 48
- Dimensions: 8 X 6
Dining room
- Level: Entry
- Area: 120
- Dimensions: 10 X 12
Kitchen
- Level: Entry
- Area: 140
- Dimensions: 10 X 14
Living room
- Level: Entry
- Area: 512
- Dimensions: 16 X 32
Heating
- Forced Air, Propane
Cooling
- Central Air
Features
- Basement: Finished,Walk Out Access
- Has fireplace: No
Interior area
- Total interior livable area: 2,997 sqft
- Finished area above ground: 2,097
- Finished area below ground: 900
Property
Parking
- Total spaces: 4
- Parking features: Four Car Garage, Attached, Direct Access, Garage Door Opener
- Attached garage spaces: 4
Features
- Levels: Tri Level
- Entry location: GroundLevelwSteps
- Pool features: None
Lot
- Size: 4.62 Acres
- Dimensions: 1303 x 375 x 1656.88
Details
- Additional structures: Pole Barn
- Parcel number: 74270322007260
- Special conditions: Short Sale No,Standard
Construction
Type & style
- Home type: SingleFamily
- Architectural style: Split Level
- Property subtype: Single Family Residence
Materials
- Vinyl Siding
- Foundation: Basement, Wood
- Roof: Asphalt
Condition
- New construction: No
- Year built: 2005
Utilities & green energy
- Sewer: Septic Tank
- Water: Well
Community & HOA
HOA
- Has HOA: No
Location
- Region: Capac
Financial & listing details
- Price per square foot: $142/sqft
- Tax assessed value: $168,682
- Annual tax amount: $4,447
- Date on market: 8/5/2025
- Cumulative days on market: 200 days
- Listing agreement: Exclusive Right To Sell
- Listing terms: Cash,Conventional,FHA,Va Loan
Estimated market value
$418,400
$397,000 - $439,000
$2,233/mo
Price history
Price history
| Date | Event | Price |
|---|---|---|
| 8/5/2025 | Listed for sale | $425,000$142/sqft |
Source: | ||
| 6/2/2025 | Listing removed | $425,000$142/sqft |
Source: | ||
| 5/23/2025 | Listed for sale | $425,000+21.4%$142/sqft |
Source: | ||
| 5/11/2024 | Listing removed | $350,000$117/sqft |
Source: | ||
| 10/18/2021 | Sold | $350,000$117/sqft |
Source: Public Record Report a problem | ||
| 8/5/2021 | Pending sale | $350,000$117/sqft |
Source: | ||
| 7/26/2021 | Listed for sale | $350,000+608.6%$117/sqft |
Source: | ||
| 10/21/2005 | Sold | $49,390$16/sqft |
Source: Public Record Report a problem | ||
Public tax history
Public tax history
| Year | Property taxes | Tax assessment |
|---|---|---|
| 2025 | $4,691 +7.7% | $195,100 +2.4% |
| 2024 | $4,355 +4% | $190,600 +7.2% |
| 2023 | $4,187 +81.5% | $177,800 +16.2% |
| 2022 | $2,307 | $153,000 +7.9% |
| 2021 | -- | $141,800 -1% |
| 2020 | -- | $143,200 +11.6% |
| 2019 | $2,397 | $128,300 +16% |
| 2018 | -- | $110,600 +9.9% |
| 2017 | -- | $100,600 |
| 2016 | -- | $100,600 +7.2% |
| 2015 | -- | $93,800 +9.2% |
| 2014 | -- | $85,900 +0.4% |
| 2013 | -- | $85,600 -2.8% |
| 2012 | -- | $88,100 -25.8% |
| 2011 | -- | $118,800 |
| 2010 | -- | $118,800 -4.7% |
| 2009 | -- | $124,600 -1.5% |
| 2008 | -- | $126,483 +452.5% |
| 2007 | -- | $22,894 |
| 2006 | -- | -- |
| 2001 | -- | $18,575 +7.6% |
| 2000 | -- | $17,264 |
Find assessor info on the county website
BuyAbility℠ payment
Est. payment
$2,379/mo
Principal & interest
$2000
Property taxes
$379
Climate risks
Neighborhood: 48014
Nearby schools
GreatSchools rating
- 5/10Capac Elementary SchoolGrades: PK-6Distance: 2.2 mi
- 5/10Capac High SchoolGrades: 7-12Distance: 2.2 mi
