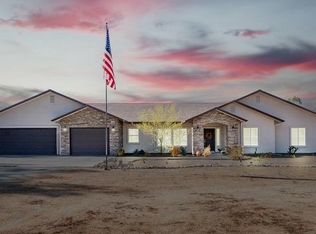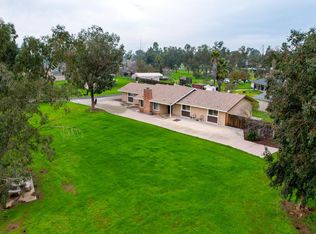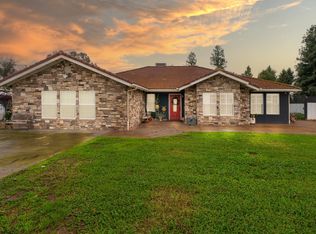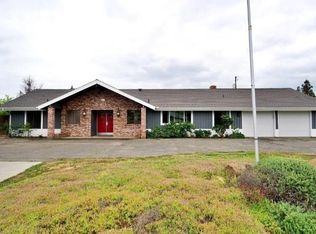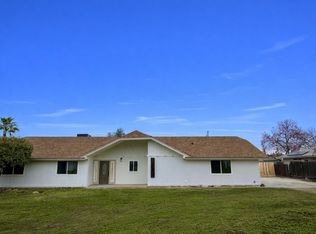Welcome to this 2.3 Acre Country Living with a Modern Touch Zoned RRS-2 This home has been Fully upgraded with over 3100sq ft of living space. 5 bedrooms with a office (6th) and study ( kitchenette/game room.) 3 and half bathrooms. Brand New Appliances, New HVAC.
This Multi Gen Home is ready for you. Spacious open floor plan with chef kitchen custom countertops and tiled backsplash perfectly sets overlooking Mountain views. Huge walk inn closet for Master bedroom and totally tricked out master bath with shower to tub combo. Plenty of space for your custom pool or maybe your Horses? Perfect blank slate to make your backyard oasis.
Perfect location less then 30 min to the South gate of Yosemite. Millerton Lake and Hensley Lake is less then 15m in away.
For sale
Listing Provided by: Century 21 Jordan-Link & Company
Price cut: $10K (2/22)
$629,000
15758 Mark Rd, Madera, CA 93636
5beds
3,140sqft
Est.:
Single Family Residence
Built in 1980
2.29 Acres Lot
$625,400 Zestimate®
$200/sqft
$-- HOA
What's special
- 44 days |
- 3,065 |
- 157 |
Zillow last checked: 8 hours ago
Listing updated: February 23, 2026 at 12:19pm
Listing Provided by:
Jason Fretag DRE #01399289 559-359-7770,
Century 21 Jordan-Link & Company
Source: CRMLS,MLS#: FR26010770 Originating MLS: California Regional MLS
Originating MLS: California Regional MLS
Tour with a local agent
Facts & features
Interior
Bedrooms & bathrooms
- Bedrooms: 5
- Bathrooms: 4
- Full bathrooms: 3
- 1/2 bathrooms: 1
- Main level bathrooms: 2
- Main level bedrooms: 2
Rooms
- Room types: Bonus Room, Den, Entry/Foyer, Exercise Room, Family Room
Bathroom
- Features: Bathtub, Granite Counters, Separate Shower
Heating
- Central, Forced Air
Cooling
- Central Air, Ductless
Appliances
- Included: Dishwasher
- Laundry: Laundry Room
Features
- Balcony, Granite Counters, Open Floorplan
- Has fireplace: No
- Fireplace features: None
- Common walls with other units/homes: Item2CommonWalls
Interior area
- Total interior livable area: 3,140 sqft
Property
Parking
- Total spaces: 2
- Parking features: Garage - Attached
- Attached garage spaces: 2
Features
- Levels: One
- Stories: 1
- Entry location: 1
- Pool features: None
- Has view: Yes
- View description: Bluff, Canyon, Hills
Lot
- Size: 2.29 Acres
- Features: Item01UnitAcre
Details
- Parcel number: 051401010
- Special conditions: Standard
Construction
Type & style
- Home type: SingleFamily
- Property subtype: Single Family Residence
- Attached to another structure: Yes
Condition
- New construction: No
- Year built: 1980
Utilities & green energy
- Sewer: Private Sewer
- Water: Well
Community & HOA
Community
- Features: Biking, Curbs, Foothills, Lake, Mountainous, Rural, Water Sports
Location
- Region: Madera
Financial & listing details
- Price per square foot: $200/sqft
- Tax assessed value: $346,800
- Annual tax amount: $3,939
- Date on market: 1/15/2026
- Cumulative days on market: 45 days
- Listing terms: Cash,Conventional
Estimated market value
$625,400
$594,000 - $657,000
$3,386/mo
Price history
Price history
| Date | Event | Price |
|---|---|---|
| 2/22/2026 | Price change | $629,000-1.6%$200/sqft |
Source: | ||
| 1/16/2026 | Listed for sale | $639,000-3.9%$204/sqft |
Source: | ||
| 12/24/2025 | Listing removed | $665,000$212/sqft |
Source: Fresno MLS #639397 Report a problem | ||
| 11/13/2025 | Price change | $665,000-1.5%$212/sqft |
Source: Fresno MLS #639397 Report a problem | ||
| 11/8/2025 | Price change | $675,000-0.6%$215/sqft |
Source: Fresno MLS #639397 Report a problem | ||
| 11/2/2025 | Listed for sale | $679,000-0.1%$216/sqft |
Source: Fresno MLS #639397 Report a problem | ||
| 11/1/2025 | Listing removed | $679,900$217/sqft |
Source: Fresno MLS #630311 Report a problem | ||
| 10/8/2025 | Price change | $679,9000%$217/sqft |
Source: Fresno MLS #630311 Report a problem | ||
| 9/12/2025 | Price change | $679,9900%$217/sqft |
Source: Fresno MLS #630311 Report a problem | ||
| 9/6/2025 | Price change | $679,999-2.8%$217/sqft |
Source: Fresno MLS #630311 Report a problem | ||
| 7/11/2025 | Price change | $699,888-0.1%$223/sqft |
Source: Fresno MLS #630311 Report a problem | ||
| 6/12/2025 | Price change | $700,500+0.1%$223/sqft |
Source: Fresno MLS #630311 Report a problem | ||
| 5/14/2025 | Listed for sale | $700,000+105.9%$223/sqft |
Source: Fresno MLS #630311 Report a problem | ||
| 10/31/2023 | Sold | $340,000-14.8%$108/sqft |
Source: | ||
| 8/24/2023 | Pending sale | $399,000$127/sqft |
Source: Fresno MLS #596026 Report a problem | ||
| 8/22/2023 | Price change | $399,000-4.8%$127/sqft |
Source: | ||
| 7/1/2023 | Listed for sale | $419,000+327.6%$133/sqft |
Source: Fresno MLS #596026 Report a problem | ||
| 5/11/2001 | Sold | $98,000+9.1%$31/sqft |
Source: Public Record Report a problem | ||
| 7/20/2000 | Sold | $89,851+42.6%$29/sqft |
Source: Public Record Report a problem | ||
| 7/14/1999 | Sold | $63,000+215%$20/sqft |
Source: Public Record Report a problem | ||
| 4/19/1999 | Sold | $20,000$6/sqft |
Source: Public Record Report a problem | ||
Public tax history
Public tax history
| Year | Property taxes | Tax assessment |
|---|---|---|
| 2025 | $3,939 +3.4% | $346,800 +2% |
| 2024 | $3,810 +128.6% | $340,000 +128% |
| 2023 | $1,667 +0.7% | $149,154 +2% |
| 2022 | $1,655 +2.9% | $146,231 +2% |
| 2021 | $1,609 -3.6% | $143,364 +1% |
| 2020 | $1,669 +3.9% | $141,895 +2% |
| 2019 | $1,606 +2.5% | $139,113 +2% |
| 2018 | $1,567 +0.3% | $136,386 +2% |
| 2017 | $1,561 | $133,713 +2% |
| 2016 | $1,561 +6.6% | $131,092 +1.5% |
| 2015 | $1,465 | $129,124 +2% |
| 2014 | $1,465 +11.7% | $126,596 +11.5% |
| 2013 | $1,312 | $113,506 +10.2% |
| 2012 | -- | $103,000 |
| 2011 | -- | $103,000 |
| 2010 | -- | $103,000 -12.8% |
| 2008 | -- | $118,154 +2% |
| 2007 | -- | $115,838 +2% |
| 2006 | $1,203 | $113,568 +2% |
| 2005 | -- | $111,342 +3.9% |
| 2003 | $1,088 | $107,161 +2% |
| 2002 | -- | $105,060 -29.5% |
| 2001 | -- | $148,920 |
Find assessor info on the county website
BuyAbility℠ payment
Est. payment
$3,595/mo
Principal & interest
$3008
Property taxes
$587
Climate risks
Neighborhood: Bonadelle Ranchos
Nearby schools
GreatSchools rating
- 8/10Sierra View Elementary SchoolGrades: K-6Distance: 0.9 mi
- 7/10Ranchos Middle SchoolGrades: 7-8Distance: 3.4 mi
- 7/10Liberty High SchoolGrades: 9-12Distance: 3.6 mi
Schools provided by the listing agent
- High: Liberty
Source: CRMLS. This data may not be complete. We recommend contacting the local school district to confirm school assignments for this home.
