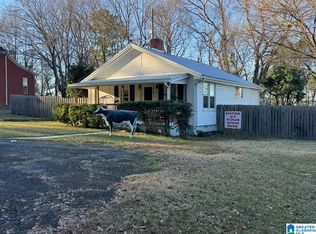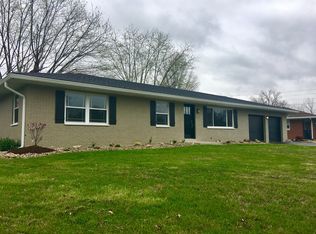Sold for $495,000 on 12/31/25
$495,000
1576 Berry Rd, Birmingham, AL 35226
4beds
2,390sqft
Single Family Residence
Built in 1955
0.71 Acres Lot
$495,200 Zestimate®
$207/sqft
$3,283 Estimated rent
Home value
$495,200
$470,000 - $520,000
$3,283/mo
Zestimate® history
Loading...
Owner options
Explore your selling options
What's special
Need ALL main level living? We've got it!! This 4-bedroom, 2.5-bath sits on a 0.7 acre expansive lot providing room to relax, play & entertain. Truly a rare find with nearly 2,400SF - fully renovated, fully permitted and up to 2025 code throughout. Convenient main-lvl laundry including NEW GE profile *all in one* remote controlled washer/dryer combo. Open living to dining is curated for modern & comfy family life. Designer kitchen w/custom cabinetry, island, stone counters & stainless appliances. Oversized primary suite boasts a spacious closet & stunning en suite bath w/ double vanity & tiled walk-in shower. The 2nd main lvl full bath offers hall access & features tiled tub/shower combo, custom vanity, & elegant brass fixtures. Basement has 2 daylight rooms suitable for office, man cave or home gym as well as kitchenette and 1/2 bath. This gorgeous renovation was all brought to current code w/permits pulled through the City of Homewood - ensuring peace of mind for years to come!
Zillow last checked: 8 hours ago
Listing updated: January 03, 2026 at 01:35pm
Listed by:
Hilary Cleveland 205-396-8432,
ARC Realty Vestavia,
Sherry Frye 205-266-6684,
ARC Realty 280
Bought with:
Amanda Bates
ARC Realty - Hoover
Source: GALMLS,MLS#: 21433855
Facts & features
Interior
Bedrooms & bathrooms
- Bedrooms: 4
- Bathrooms: 3
- Full bathrooms: 2
- 1/2 bathrooms: 1
Primary bedroom
- Level: First
Bedroom 1
- Level: First
Bedroom 2
- Level: First
Bedroom 3
- Level: Second
Primary bathroom
- Level: First
Bathroom 1
- Level: First
Dining room
- Level: First
Family room
- Level: First
Kitchen
- Features: Stone Counters, Kitchen Island, Pantry
- Level: First
Basement
- Area: 1283
Heating
- Central, Natural Gas
Cooling
- Central Air, Electric
Appliances
- Included: Dishwasher, Microwave, Electric Oven, Stainless Steel Appliance(s), Stove-Electric, Electric Water Heater
- Laundry: Electric Dryer Hookup, Washer Hookup, Main Level, Laundry Closet, Yes
Features
- None, Smooth Ceilings, Separate Shower, Shared Bath, Tub/Shower Combo
- Flooring: Laminate, Tile
- Basement: Full,Partially Finished,Block,Daylight,Bath/Stubbed
- Attic: Other,Yes
- Number of fireplaces: 1
- Fireplace features: Stone, Den, Wood Burning
Interior area
- Total interior livable area: 2,390 sqft
- Finished area above ground: 1,795
- Finished area below ground: 595
Property
Parking
- Total spaces: 1
- Parking features: Attached, Driveway, Lower Level, Parking (MLVL), Garage Faces Rear
- Attached garage spaces: 1
- Has uncovered spaces: Yes
Features
- Levels: One
- Stories: 1
- Patio & porch: Open (PATIO), Screened, Patio
- Exterior features: None
- Pool features: None
- Has view: Yes
- View description: None
- Waterfront features: No
Lot
- Size: 0.71 Acres
Details
- Parcel number: 2900261001015.000
- Special conditions: N/A
Construction
Type & style
- Home type: SingleFamily
- Property subtype: Single Family Residence
Materials
- Brick
- Foundation: Basement
Condition
- Year built: 1955
Utilities & green energy
- Sewer: Septic Tank
- Water: Public
Community & neighborhood
Location
- Region: Birmingham
- Subdivision: Homewood
Price history
| Date | Event | Price |
|---|---|---|
| 12/31/2025 | Sold | $495,000-1%$207/sqft |
Source: | ||
| 11/3/2025 | Price change | $499,900-3.7%$209/sqft |
Source: | ||
| 10/24/2025 | Price change | $519,000-1.7%$217/sqft |
Source: | ||
| 10/10/2025 | Price change | $528,000-0.4%$221/sqft |
Source: | ||
| 10/4/2025 | Price change | $529,900-1.9%$222/sqft |
Source: | ||
Public tax history
| Year | Property taxes | Tax assessment |
|---|---|---|
| 2025 | $2,556 | $40,260 |
| 2024 | $2,556 | $40,260 |
| 2023 | $2,556 -28.7% | $40,260 -17.1% |
Find assessor info on the county website
Neighborhood: 35226
Nearby schools
GreatSchools rating
- 9/10Hall Kent Elementary SchoolGrades: PK-5Distance: 1.1 mi
- 10/10Homewood Middle SchoolGrades: 6-8Distance: 2.4 mi
- 10/10Homewood High SchoolGrades: 9-12Distance: 1.9 mi
Schools provided by the listing agent
- Elementary: Hall Kent
- Middle: Homewood
- High: Homewood
Source: GALMLS. This data may not be complete. We recommend contacting the local school district to confirm school assignments for this home.
Get a cash offer in 3 minutes
Find out how much your home could sell for in as little as 3 minutes with a no-obligation cash offer.
Estimated market value
$495,200
Get a cash offer in 3 minutes
Find out how much your home could sell for in as little as 3 minutes with a no-obligation cash offer.
Estimated market value
$495,200

