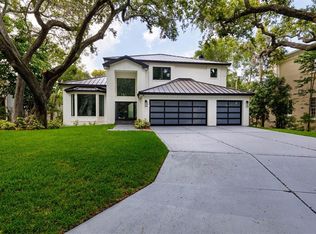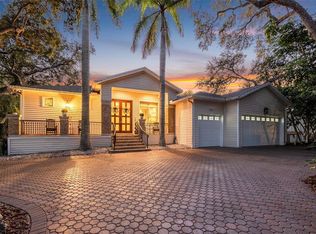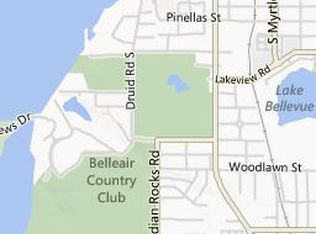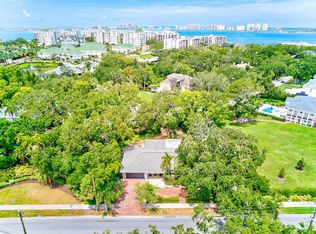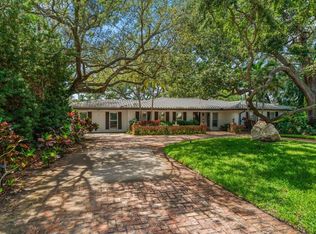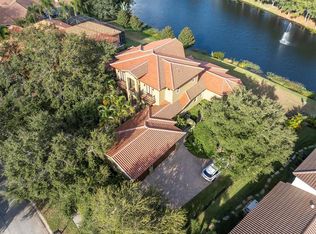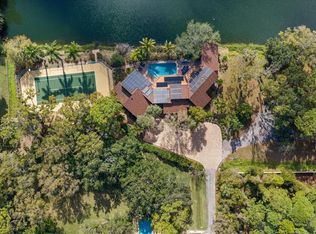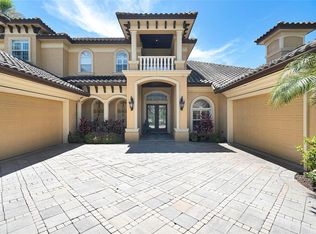One or more photo(s) has been virtually staged. Grand Belleair Estate – European Elegance, Endless Potential!! Step into timeless elegance with this over 6,000 square foot masterpiece, gracefully situated on an **almost half-acre lot** in one of Belleair’s most sought after neighborhoods. Featuring six spacious bedrooms and five and a half bathrooms, this estate offers a rare opportunity for those seeking a luxurious blank canvas — ready to personalize while embracing its opulent European-inspired interiors. Designed with influences from the Baroque, Rococo, and Neoclassical eras, the home's intricate moldings, soaring coffered ceilings, detailed woodwork, and lavish finishes create an ambiance reminiscent of a European palace. Whether you are drawn to the romantic grandeur or envision blending classic beauty with contemporary upgrades, this estate invites your imagination. The main residence features a grand two-story formal living room adorned with custom architectural details, an elegant formal dining room perfect for entertaining, and multiple living spaces designed for both comfort and sophistication. The chef’s kitchen is appointed with premium **Wolf appliances**, offering the perfect canvas for culinary creativity. Nearby, relaxed dining and family areas flow seamlessly for everyday living. The private first-floor primary suite serves as a luxurious retreat, complete with expansive closets and a spa-inspired bathroom featuring a **steam room** — your own personal wellness sanctuary. Guest bedrooms throughout the home are generously sized, providing comfort and privacy for family and visitors alike. Adding even greater flexibility, a fully equipped one-bedroom, one-bathroom **guest suite** with its own **private entrance** is perfect for visiting friends, extended family, or in-law stays — offering both independence and connection under one roof. The expansive backyard, enhanced by the nearly half-acre lot, provides the perfect setting to design a show-stopping **custom infinity pool** overlooking a peaceful stream. Covered patios, lush mature landscaping, and the serene natural surroundings create an extraordinary outdoor living experience. Practical upgrades ensure peace of mind and modern comfort, including **four separate AC units** (three updated in **2021 and 2022**, and one original from 1995) along with **two hot water heaters** installed in **2018** and **2022**. Roof is 2019 main house and 2015 ADU. Located in the heart of Belleair, this grand estate places you just minutes from world-class golf courses, boutique shopping, fine dining, and the powdery sands of Florida’s Gulf Coast beaches. A true canvas of opportunity, 1577 Alexander Road blends timeless European artistry with modern luxury and endless potential. Homes of this scale, character, and flexibility rarely come available — this is your chance to create something truly extraordinary.
For sale
$1,999,000
1577 Alexander Rd, Belleair, FL 33756
6beds
6,086sqft
Est.:
Single Family Residence
Built in 1996
0.45 Acres Lot
$-- Zestimate®
$328/sqft
$50/mo HOA
What's special
Guest suitePrivate entranceAlmost half-acre lotCustom infinity poolSteam roomWolf appliances
- 309 days |
- 1,489 |
- 57 |
Likely to sell faster than
Zillow last checked: 8 hours ago
Listing updated: February 18, 2026 at 06:33pm
Listing Provided by:
Sam Pergerson 941-960-9109,
COLDWELL BANKER REALTY 813-286-6563
Source: Stellar MLS,MLS#: A4649087 Originating MLS: Suncoast Tampa
Originating MLS: Suncoast Tampa

Tour with a local agent
Facts & features
Interior
Bedrooms & bathrooms
- Bedrooms: 6
- Bathrooms: 6
- Full bathrooms: 5
- 1/2 bathrooms: 1
Primary bedroom
- Features: Walk-In Closet(s)
- Level: Third
- Area: 483 Square Feet
- Dimensions: 21x23
Bedroom 1
- Features: Walk-In Closet(s)
- Level: First
Primary bathroom
- Level: Third
Dining room
- Level: Second
- Area: 270 Square Feet
- Dimensions: 15x18
Family room
- Level: Second
Kitchen
- Level: Second
- Area: 400 Square Feet
- Dimensions: 16x25
Living room
- Level: Second
- Area: 888 Square Feet
- Dimensions: 37x24
Heating
- Central
Cooling
- Central Air
Appliances
- Included: Range, Range Hood, Refrigerator
- Laundry: Laundry Room
Features
- Ceiling Fan(s), Crown Molding, High Ceilings
- Flooring: Tile, Hardwood
- Has fireplace: No
Interior area
- Total structure area: 8,113
- Total interior livable area: 6,086 sqft
Video & virtual tour
Property
Parking
- Total spaces: 2
- Parking features: Garage
- Garage spaces: 2
Features
- Levels: Two
- Stories: 2
- Exterior features: Balcony, Courtyard
Lot
- Size: 0.45 Acres
- Dimensions: 88 x 190
Details
- Parcel number: 212915303350000030
- Special conditions: None
Construction
Type & style
- Home type: SingleFamily
- Property subtype: Single Family Residence
Materials
- Brick, Concrete, Wood Frame
- Foundation: Crawlspace, Slab
- Roof: Shingle
Condition
- New construction: No
- Year built: 1996
Utilities & green energy
- Sewer: Public Sewer
- Water: Public
- Utilities for property: Cable Connected, Electricity Connected, Public, Sewer Connected, Water Connected
Community & HOA
Community
- Subdivision: GATEHOUSE WOODS
HOA
- Has HOA: Yes
- HOA fee: $50 monthly
- HOA name: Belleair HOA/Josette Monyihan
- HOA phone: 727-444-0444
- Pet fee: $0 monthly
Location
- Region: Belleair
Financial & listing details
- Price per square foot: $328/sqft
- Tax assessed value: $1,790,520
- Annual tax amount: $30,808
- Date on market: 4/26/2025
- Cumulative days on market: 306 days
- Ownership: Fee Simple
- Total actual rent: 0
- Electric utility on property: Yes
- Road surface type: Asphalt
Estimated market value
Not available
Estimated sales range
Not available
Not available
Price history
Price history
| Date | Event | Price |
|---|---|---|
| 10/31/2025 | Price change | $1,999,000-6.6%$328/sqft |
Source: | ||
| 9/10/2025 | Price change | $2,140,000-2.3%$352/sqft |
Source: | ||
| 5/29/2025 | Price change | $2,190,000-0.4%$360/sqft |
Source: | ||
| 4/26/2025 | Listed for sale | $2,199,000-8.2%$361/sqft |
Source: | ||
| 1/27/2025 | Listing removed | $2,395,000$394/sqft |
Source: | ||
| 11/7/2024 | Price change | $2,395,000-2%$394/sqft |
Source: | ||
| 7/30/2024 | Listed for sale | $2,445,000+112.6%$402/sqft |
Source: | ||
| 4/7/2021 | Sold | $1,150,000-8%$189/sqft |
Source: Public Record Report a problem | ||
| 3/15/2021 | Pending sale | $1,250,000$205/sqft |
Source: Stellar MLS #U8062491 Report a problem | ||
| 3/14/2021 | Listed for sale | $1,250,000$205/sqft |
Source: | ||
| 3/11/2021 | Pending sale | $1,250,000$205/sqft |
Source: RE/MAX REALTEC GROUP INC #U8062491 Report a problem | ||
| 3/8/2021 | Price change | $1,250,000-21.6%$205/sqft |
Source: | ||
| 3/3/2021 | Listed for sale | $1,595,000$262/sqft |
Source: | ||
| 2/18/2021 | Pending sale | $1,595,000$262/sqft |
Source: | ||
| 12/3/2020 | Price change | $1,595,000-4.7%$262/sqft |
Source: RE/MAX REALTEC GROUP INC #U8062491 Report a problem | ||
| 8/28/2020 | Price change | $1,674,000-4.3%$275/sqft |
Source: RE/MAX REALTEC GROUP INC #U8062491 Report a problem | ||
| 10/16/2019 | Listed for sale | $1,749,000-23.9%$287/sqft |
Source: RE/MAX REALTEC GROUP INC #U8062491 Report a problem | ||
| 3/10/2019 | Listing removed | $2,299,000$378/sqft |
Source: Owner Report a problem | ||
| 8/7/2018 | Listed for sale | $2,299,000-8%$378/sqft |
Source: Owner Report a problem | ||
| 6/14/2018 | Listing removed | $2,499,000$411/sqft |
Source: Engel & Volkers Belleair #U7841233 Report a problem | ||
| 12/11/2017 | Price change | $2,499,000-13.8%$411/sqft |
Source: ENGEL & VOLKERS CLWTR/BELLEAIR #U7841233 Report a problem | ||
| 5/2/2017 | Listed for sale | $2,900,000$477/sqft |
Source: STATION SQUARE REALTY LLC #U7817564 Report a problem | ||
Public tax history
Public tax history
| Year | Property taxes | Tax assessment |
|---|---|---|
| 2024 | $30,808 +9.9% | $1,433,594 +10% |
| 2023 | $28,039 +18.3% | $1,303,267 +10% |
| 2022 | $23,704 +27% | $1,184,788 +26.5% |
| 2021 | $18,658 +0.2% | $936,577 +1.4% |
| 2020 | $18,622 +1.6% | $923,646 +2.3% |
| 2019 | $18,333 | $902,880 +1.9% |
| 2018 | $18,333 +1.2% | $886,045 +2.1% |
| 2017 | $18,110 +4.2% | $867,821 +2.1% |
| 2016 | $17,376 -1.4% | $849,972 +0.7% |
| 2015 | $17,618 +0.4% | $844,064 +0.8% |
| 2014 | $17,542 +0% | $837,365 +1.5% |
| 2013 | $17,535 +2.2% | $824,990 +1.7% |
| 2012 | $17,158 | $811,200 +3% |
| 2011 | -- | $787,573 +1.5% |
| 2010 | -- | $775,934 +2.7% |
| 2009 | -- | $755,535 +0.1% |
| 2008 | $14,433 | $754,780 +3% |
| 2007 | -- | $732,796 -30.6% |
| 2005 | -- | $1,055,300 +2.5% |
| 2004 | $14,182 +1.4% | $1,029,600 +4.3% |
| 2003 | $13,982 +2.4% | $986,900 +13.1% |
| 2002 | $13,655 | $872,900 +20.7% |
| 2001 | $13,655 +4.6% | $723,400 +0.7% |
| 2000 | $13,058 | $718,300 |
Find assessor info on the county website
BuyAbility℠ payment
Est. payment
$12,756/mo
Principal & interest
$9691
Property taxes
$3015
HOA Fees
$50
Climate risks
Neighborhood: 33756
Nearby schools
GreatSchools rating
- 6/10Belleair Elementary SchoolGrades: PK-5Distance: 1.2 mi
- 4/10Largo Middle SchoolGrades: 6-8Distance: 2.9 mi
- 5/10Largo High SchoolGrades: PK,9-12Distance: 2.1 mi
Schools provided by the listing agent
- Elementary: Belleair Elementary-PN
- Middle: Largo Middle-PN
- High: Largo High-PN
Source: Stellar MLS. This data may not be complete. We recommend contacting the local school district to confirm school assignments for this home.
