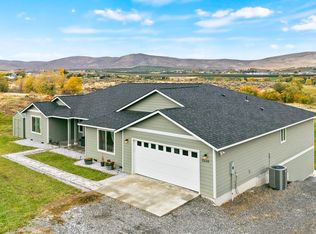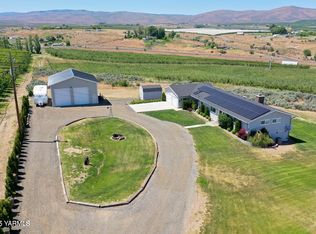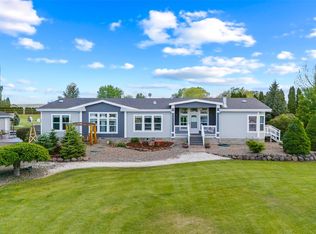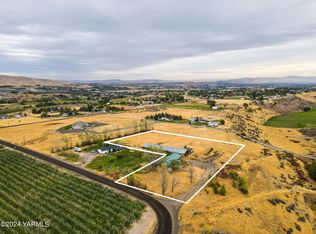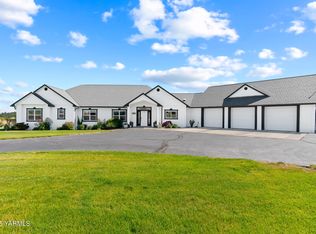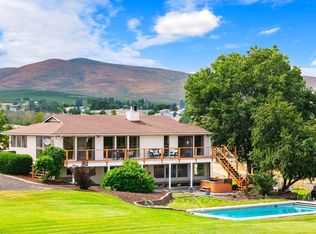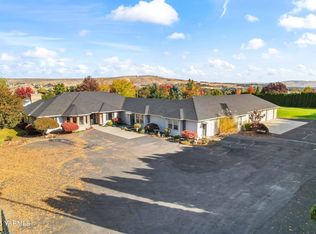ATTN…discerning buyer looking for an architectural gem! Offered is a grand and sprawling Yakima Valley private residence. Multi-gen living or escape for two, entertain or relax; a destination for friends or variety of business opportunities! Air B&B, event venue, spa/wellness retreat etc. Recent upscale renovation including new Acacia flooring, kitchen and baths upgrades with quartz and fixtures, paint inside and out. Gated 4200 sf home w/ 4+ bedrooms, 6 bathrooms, 3 car att gar, 32x72 SHOP with high-end construction with elevated features. This property brings attention to detail and upscale design on 5 view acres with irrigation rights, coveted West Valley Schools! Call for your private showing. Potential partial seller financing avail.
Active
Listed by:
Joanne Helms,
Fathom Realty WA LLC
$1,490,000
15783 Fisk Road, Yakima, WA 98942
4beds
4,127sqft
Est.:
Single Family Residence
Built in 2000
5.08 Acres Lot
$1,400,600 Zestimate®
$361/sqft
$-- HOA
What's special
Multi-gen livingRecent upscale renovationNew acacia flooring
- 104 days |
- 589 |
- 18 |
Zillow last checked: 8 hours ago
Listing updated: November 17, 2025 at 01:27am
Listed by:
Joanne Helms,
Fathom Realty WA LLC
Source: NWMLS,MLS#: 2442102
Tour with a local agent
Facts & features
Interior
Bedrooms & bathrooms
- Bedrooms: 4
- Bathrooms: 6
- Full bathrooms: 4
- 1/2 bathrooms: 2
- Main level bathrooms: 4
- Main level bedrooms: 4
Primary bedroom
- Level: Main
Bedroom
- Level: Main
Bedroom
- Level: Main
Bedroom
- Level: Main
Bathroom full
- Level: Main
Bathroom full
- Level: Main
Bathroom full
- Level: Main
Bathroom full
- Level: Main
Other
- Level: Garage
Heating
- Fireplace, Forced Air, Heat Pump, High Efficiency (Unspecified), Electric
Cooling
- Central Air, Heat Pump
Appliances
- Included: Dishwasher(s), Disposal, Double Oven, Refrigerator(s), Stove(s)/Range(s), Trash Compactor, Garbage Disposal, Water Heater Location: Garage and rec room
Features
- Bath Off Primary, Central Vacuum, Ceiling Fan(s), High Tech Cabling, Sauna, Walk-In Pantry
- Flooring: Ceramic Tile, Engineered Hardwood, Carpet
- Doors: French Doors
- Windows: Double Pane/Storm Window
- Basement: None
- Number of fireplaces: 2
- Fireplace features: Gas, Main Level: 2, Fireplace
Interior area
- Total structure area: 4,127
- Total interior livable area: 4,127 sqft
Video & virtual tour
Property
Parking
- Total spaces: 5
- Parking features: Driveway, Attached Garage, Detached Garage, RV Parking
- Attached garage spaces: 5
Features
- Levels: Two
- Stories: 2
- Patio & porch: Second Primary Bedroom, Bath Off Primary, Built-In Vacuum, Ceiling Fan(s), Double Pane/Storm Window, Fireplace, Fireplace (Primary Bedroom), French Doors, High Tech Cabling, Hot Tub/Spa, Sauna, Security System, Vaulted Ceiling(s), Walk-In Closet(s), Walk-In Pantry
- Has spa: Yes
- Spa features: Indoor
- Has view: Yes
- View description: Territorial
Lot
- Size: 5.08 Acres
- Features: Dead End Street, Drought Resistant Landscape, Secluded, Gas Available, Gated Entry, Hot Tub/Spa, Irrigation, RV Parking, Shop, Sprinkler System
- Topography: Level
Details
- Parcel number: 17133212409
- Zoning description: Jurisdiction: County
- Special conditions: Standard
Construction
Type & style
- Home type: SingleFamily
- Architectural style: Traditional
- Property subtype: Single Family Residence
Materials
- Stone, Stucco, Wood Siding
- Foundation: Poured Concrete
- Roof: Composition
Condition
- Updated/Remodeled
- Year built: 2000
Utilities & green energy
- Electric: Company: Pacific Power
- Sewer: Septic Tank
- Water: Shared Well
Community & HOA
Community
- Security: Security System
- Subdivision: West Valley
Location
- Region: Yakima
Financial & listing details
- Price per square foot: $361/sqft
- Tax assessed value: $1,139,500
- Annual tax amount: $10,396
- Date on market: 10/5/2025
- Cumulative days on market: 106 days
- Listing terms: Cash Out,Conventional
- Inclusions: Dishwasher(s), Double Oven, Garbage Disposal, Refrigerator(s), Stove(s)/Range(s), Trash Compactor
Estimated market value
$1,400,600
$1.33M - $1.47M
$3,850/mo
Price history
Price history
| Date | Event | Price |
|---|---|---|
| 10/4/2025 | Listed for sale | $1,490,000$361/sqft |
Source: | ||
| 9/5/2025 | Listing removed | $1,490,000$361/sqft |
Source: | ||
| 9/5/2024 | Listed for sale | $1,490,000-9.7%$361/sqft |
Source: | ||
| 8/24/2024 | Listing removed | -- |
Source: | ||
| 5/10/2024 | Listing removed | $1,650,000$400/sqft |
Source: | ||
Public tax history
Public tax history
| Year | Property taxes | Tax assessment |
|---|---|---|
| 2024 | $10,409 +13% | $1,042,500 +47.1% |
| 2023 | $9,212 +31.2% | $708,500 +4.2% |
| 2022 | $7,019 -5.5% | $680,200 +5.9% |
Find assessor info on the county website
BuyAbility℠ payment
Est. payment
$8,895/mo
Principal & interest
$7305
Property taxes
$1068
Home insurance
$522
Climate risks
Neighborhood: 98908
Nearby schools
GreatSchools rating
- 7/10Mountainview Elementary SchoolGrades: K-5Distance: 1.2 mi
- 6/10West Valley Jr High SchoolGrades: 6-8Distance: 5.6 mi
- 6/10West Valley High SchoolGrades: 9-12Distance: 4.3 mi
- Loading
- Loading
