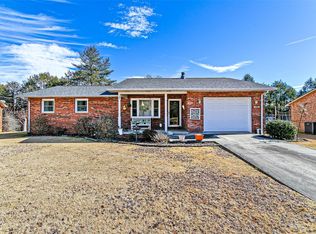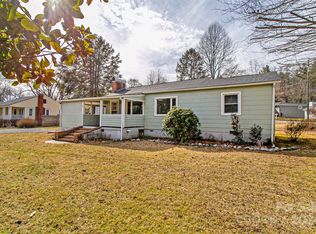Closed
$495,000
158 Fisher Rd, Brevard, NC 28712
3beds
1,620sqft
Single Family Residence
Built in 1976
0.37 Acres Lot
$496,700 Zestimate®
$306/sqft
$2,286 Estimated rent
Home value
$496,700
Estimated sales range
Not available
$2,286/mo
Zestimate® history
Loading...
Owner options
Explore your selling options
What's special
Completely remodeled home, with craftsman details throughout, close to everything in town! Great location, near the bike path, Brevard Middle School, grocery stores, and just a short distance to downtown. No details were spared in this beautiful home. Solid construction, low maintenance exterior, and thoughtful touches everywhere. Large level lot, with ample backyard. House was totally renovated in 2016/2017. New plumbing, insulation, high efficiency furnace & AC, and new skylights. Kitchen has granite counters, stainless appliances, tile backsplash and floors. Baths have tile shower surrounds, tile flooring, and new vanities. Craftsman style solid wood doors, custom wood built-ins in all the closets, Craftsman tall wood wainscot in the laundry/pantry. Beautiful White Oak flooring in main part of home, with carpet in the bedrooms. Crawlspace has been encapsulated, heated, and is immaculate. Garage has custom French-cleat modular shelving. Native trees planted along fence in backyard.
Zillow last checked: 8 hours ago
Listing updated: August 22, 2025 at 07:39am
Listing Provided by:
Alex Ivers Alex@LookingGlassRealty.com,
Looking Glass Realty
Bought with:
Jeff Baucom
Looking Glass Realty
Source: Canopy MLS as distributed by MLS GRID,MLS#: 4263777
Facts & features
Interior
Bedrooms & bathrooms
- Bedrooms: 3
- Bathrooms: 2
- Full bathrooms: 2
- Main level bedrooms: 3
Primary bedroom
- Features: En Suite Bathroom
- Level: Main
Kitchen
- Features: Built-in Features, Kitchen Island
- Level: Main
Laundry
- Level: Main
Living room
- Features: Built-in Features, Vaulted Ceiling(s)
- Level: Main
Heating
- Central, Forced Air, Natural Gas
Cooling
- Attic Fan, Ceiling Fan(s), Central Air
Appliances
- Included: Dishwasher, Gas Range, Microwave, Refrigerator with Ice Maker, Washer/Dryer
- Laundry: Laundry Room, Main Level
Features
- Built-in Features, Kitchen Island, Storage
- Flooring: Carpet, Wood
- Windows: Skylight(s)
- Has basement: No
- Attic: Pull Down Stairs
- Fireplace features: Den, Family Room, Gas, Gas Log, Living Room
Interior area
- Total structure area: 1,620
- Total interior livable area: 1,620 sqft
- Finished area above ground: 1,620
- Finished area below ground: 0
Property
Parking
- Total spaces: 4
- Parking features: Attached Carport, Driveway, Attached Garage, Garage Faces Front, Garage on Main Level
- Attached garage spaces: 1
- Carport spaces: 1
- Covered spaces: 2
- Uncovered spaces: 2
Features
- Levels: One
- Stories: 1
- Patio & porch: Covered, Deck, Front Porch
- Fencing: Back Yard,Partial,Wood
- Waterfront features: None
Lot
- Size: 0.37 Acres
- Features: Cleared, Level, Open Lot
Details
- Additional structures: Outbuilding, Shed(s)
- Parcel number: 8586744514000
- Zoning: R-2
- Special conditions: Standard
- Horse amenities: None
Construction
Type & style
- Home type: SingleFamily
- Architectural style: Arts and Crafts,Bungalow
- Property subtype: Single Family Residence
Materials
- Brick Full, Metal, Vinyl
- Foundation: Crawl Space
- Roof: Shingle
Condition
- New construction: No
- Year built: 1976
Utilities & green energy
- Sewer: Public Sewer
- Water: City
- Utilities for property: Cable Available, Electricity Connected
Community & neighborhood
Security
- Security features: Radon Mitigation System, Smoke Detector(s)
Community
- Community features: None
Location
- Region: Brevard
- Subdivision: NONE
Other
Other facts
- Listing terms: Cash,Conventional
- Road surface type: Asphalt, Paved
Price history
| Date | Event | Price |
|---|---|---|
| 8/21/2025 | Sold | $495,000$306/sqft |
Source: | ||
| 5/31/2025 | Listed for sale | $495,000+213.3%$306/sqft |
Source: | ||
| 3/14/2016 | Sold | $158,000-12.2%$98/sqft |
Source: | ||
| 10/28/2015 | Price change | $179,900-5.3%$111/sqft |
Source: Asheville Realty Associates #NCM583343 Report a problem | ||
| 7/7/2015 | Price change | $189,900-5%$117/sqft |
Source: Asheville Realty Associates #NCM583343 Report a problem | ||
Public tax history
| Year | Property taxes | Tax assessment |
|---|---|---|
| 2024 | $1,112 | $184,270 |
| 2023 | $1,112 | $184,270 |
| 2022 | $1,112 | $184,270 |
Find assessor info on the county website
Neighborhood: 28712
Nearby schools
GreatSchools rating
- NATCS Online Learning PathGrades: K-12Distance: 1 mi
- 8/10Brevard MiddleGrades: 6-8Distance: 0.2 mi
Schools provided by the listing agent
- Elementary: Brevard
- Middle: Brevard
- High: Brevard
Source: Canopy MLS as distributed by MLS GRID. This data may not be complete. We recommend contacting the local school district to confirm school assignments for this home.
Get pre-qualified for a loan
At Zillow Home Loans, we can pre-qualify you in as little as 5 minutes with no impact to your credit score.An equal housing lender. NMLS #10287.

