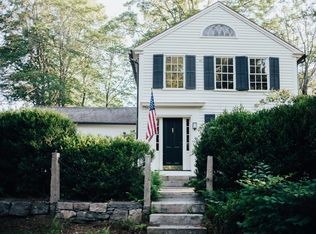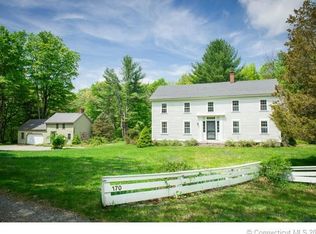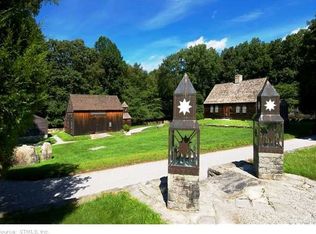Sold for $1,039,000
$1,039,000
158 Joshuatown Road, Lyme, CT 06371
3beds
2,874sqft
Single Family Residence
Built in 1760
10 Acres Lot
$1,145,900 Zestimate®
$362/sqft
$4,192 Estimated rent
Home value
$1,145,900
$1.03M - $1.27M
$4,192/mo
Zestimate® history
Loading...
Owner options
Explore your selling options
What's special
This quintessential Lyme property has soo much to offer! The circa 1760 center chimney Colonial with modern kitchen / living wing sits prominently on 10 acres of lawns, gardens and light woodland. The landscape environment is peaceful, lush and punctuated by stone walls, specimen plantings, English style gardens & paths, mature flowering shrubs, a Koi pond and custom gunite swimming pool. The house offers light filled rooms with landscape views, random width wood flooring, several fireplaces, exposed beams and lots of period molding and detail. The newer wing features a custom kitchen with granite counters, center isle, pantry with laundry, and a casual living / dining area with lovely views and access to the 2 stone terraces. Upstairs the floorplan includes 3 bedrooms, a sitting room and 2 shared baths. Additionally, the property features a 2 bay barn, deer fencing, generator and a detached 3 bay garage with second floor apartment. A truly unique and heavenly lifestyle opportunity awaits you in the heart of Lyme.
Zillow last checked: 8 hours ago
Listing updated: October 01, 2024 at 01:00am
Listed by:
Joe Rhodes 860-227-0921,
Coldwell Banker Realty 860-434-8600
Bought with:
Jodi Strycharz, RES.0767047
Coldwell Banker Realty
Source: Smart MLS,MLS#: 24012843
Facts & features
Interior
Bedrooms & bathrooms
- Bedrooms: 3
- Bathrooms: 3
- Full bathrooms: 3
Primary bedroom
- Features: Fireplace, Hardwood Floor
- Level: Upper
- Area: 224 Square Feet
- Dimensions: 14 x 16
Bedroom
- Features: Wide Board Floor
- Level: Upper
- Area: 224 Square Feet
- Dimensions: 14 x 16
Bedroom
- Features: Hardwood Floor
- Level: Upper
- Area: 144 Square Feet
- Dimensions: 12 x 12
Dining room
- Features: Fireplace, Hardwood Floor
- Level: Main
- Area: 224 Square Feet
- Dimensions: 14 x 16
Dining room
- Features: Bookcases, Built-in Features, Wide Board Floor
- Level: Main
- Area: 234 Square Feet
- Dimensions: 13 x 18
Family room
- Features: Beamed Ceilings, Fireplace, Wide Board Floor
- Level: Main
- Area: 168 Square Feet
- Dimensions: 12 x 14
Kitchen
- Features: Remodeled, Built-in Features, Granite Counters, Kitchen Island, Pantry, Hardwood Floor
- Level: Main
- Area: 143 Square Feet
- Dimensions: 13 x 11
Living room
- Features: Bay/Bow Window, Fireplace, Hardwood Floor
- Level: Main
- Area: 468 Square Feet
- Dimensions: 26 x 18
Other
- Features: Fireplace, Hardwood Floor
- Level: Upper
- Area: 120 Square Feet
- Dimensions: 12 x 10
Sun room
- Features: Sliders, Tile Floor
- Level: Main
- Area: 132 Square Feet
- Dimensions: 11 x 12
Heating
- Radiator, Oil
Cooling
- Window Unit(s)
Appliances
- Included: Electric Range, Microwave, Refrigerator, Dishwasher, Washer, Dryer, Water Heater
- Laundry: Main Level
Features
- In-Law Floorplan
- Windows: Storm Window(s)
- Basement: Crawl Space,Partial,Unfinished
- Attic: Storage,Pull Down Stairs
- Number of fireplaces: 5
Interior area
- Total structure area: 2,874
- Total interior livable area: 2,874 sqft
- Finished area above ground: 2,874
Property
Parking
- Total spaces: 3
- Parking features: Detached, Garage Door Opener
- Garage spaces: 3
Features
- Patio & porch: Patio
- Exterior features: Garden, Stone Wall
- Has private pool: Yes
- Pool features: Gunite, In Ground
Lot
- Size: 10 Acres
- Features: Interior Lot, Few Trees, Level, Landscaped
Details
- Additional structures: Barn(s), Guest House
- Parcel number: 1521249
- Zoning: R120
- Other equipment: Generator
Construction
Type & style
- Home type: SingleFamily
- Architectural style: Colonial
- Property subtype: Single Family Residence
Materials
- Wood Siding
- Foundation: Concrete Perimeter, Masonry
- Roof: Wood
Condition
- New construction: No
- Year built: 1760
Utilities & green energy
- Sewer: Septic Tank
- Water: Well
Green energy
- Energy efficient items: Windows
Community & neighborhood
Security
- Security features: Security System
Community
- Community features: Golf, Library
Location
- Region: Lyme
- Subdivision: Joshuatown
Price history
| Date | Event | Price |
|---|---|---|
| 7/31/2024 | Sold | $1,039,000-1%$362/sqft |
Source: | ||
| 6/24/2024 | Pending sale | $1,050,000$365/sqft |
Source: | ||
| 5/31/2024 | Listed for sale | $1,050,000+76.5%$365/sqft |
Source: | ||
| 7/3/1991 | Sold | $595,000$207/sqft |
Source: Public Record Report a problem | ||
Public tax history
| Year | Property taxes | Tax assessment |
|---|---|---|
| 2025 | $10,265 +11.7% | $707,900 +11.7% |
| 2024 | $9,191 -28.8% | $633,879 -4.3% |
| 2023 | $12,911 +39.2% | $662,079 +42.4% |
Find assessor info on the county website
Neighborhood: 06371
Nearby schools
GreatSchools rating
- 7/10Mile Creek SchoolGrades: K-5Distance: 8 mi
- 8/10Lyme-Old Lyme Middle SchoolGrades: 6-8Distance: 5.5 mi
- 8/10Lyme-Old Lyme High SchoolGrades: 9-12Distance: 5.4 mi
Schools provided by the listing agent
- Elementary: Lyme Consolidated
- High: Lyme-Old Lyme
Source: Smart MLS. This data may not be complete. We recommend contacting the local school district to confirm school assignments for this home.

Get pre-qualified for a loan
At Zillow Home Loans, we can pre-qualify you in as little as 5 minutes with no impact to your credit score.An equal housing lender. NMLS #10287.


