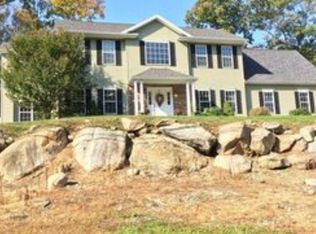Sold for $695,000
$695,000
158 New London Road, Groton, CT 06340
4beds
2,475sqft
Single Family Residence
Built in 2013
1.03 Acres Lot
$709,800 Zestimate®
$281/sqft
$4,411 Estimated rent
Home value
$709,800
$653,000 - $774,000
$4,411/mo
Zestimate® history
Loading...
Owner options
Explore your selling options
What's special
Tucked away just minutes from the shoreline, 158 New London Road is a beautifully maintained 4-bedroom home that offers the perfect balance of comfort, efficiency, and location. Proudly owned by just its second owner, this residence features a bright and inviting kitchen with granite countertops and ample cabinetry, ideal for both daily living and entertaining. Upstairs, all four bedrooms are thoughtfully arranged alongside a convenient second-floor laundry area, making the layout both functional and family-friendly. Solar panels provide energy savings and eco-conscious living, while a two-car garage and fully fenced portion of the yard add everyday ease. Just 2 miles from Downtown Mystic, Noank Village, Esker Point Beach, and only 5 miles to Olde Mystic Village and Mystic Aquarium, this home sits at the center of Groton's coastal charm. You'll also enjoy proximity to local schools and scenic hiking trails that lead directly to Haley Farm State Park. If you've been searching for a home that offers space, sustainability, and shoreline convenience, this one truly stands out. Previous inspection reports available upon request.
Zillow last checked: 8 hours ago
Listing updated: September 11, 2025 at 12:31pm
Listed by:
Naomi M. Clark 860-499-4549,
KEY Real Estate Services LLC 401-661-9040
Bought with:
Rhonda Mesenbourg, REB.0790504
Keller Williams Coastal
Source: Smart MLS,MLS#: 24110447
Facts & features
Interior
Bedrooms & bathrooms
- Bedrooms: 4
- Bathrooms: 3
- Full bathrooms: 2
- 1/2 bathrooms: 1
Primary bedroom
- Features: High Ceilings, Ceiling Fan(s), Full Bath, Stall Shower, Walk-In Closet(s), Wall/Wall Carpet
- Level: Upper
- Area: 208 Square Feet
- Dimensions: 13 x 16
Bedroom
- Features: Wall/Wall Carpet
- Level: Upper
- Area: 100 Square Feet
- Dimensions: 10 x 10
Bedroom
- Features: Wall/Wall Carpet
- Level: Upper
- Area: 209 Square Feet
- Dimensions: 19 x 11
Bedroom
- Features: Wall/Wall Carpet
- Level: Upper
- Area: 380 Square Feet
- Dimensions: 19 x 20
Dining room
- Features: Hardwood Floor
- Level: Main
- Area: 120 Square Feet
- Dimensions: 10 x 12
Family room
- Features: Gas Log Fireplace, Patio/Terrace, Sliders, Hardwood Floor
- Level: Main
- Area: 391 Square Feet
- Dimensions: 23 x 17
Kitchen
- Features: Granite Counters, Dining Area, Kitchen Island, Hardwood Floor
- Level: Main
- Area: 276 Square Feet
- Dimensions: 23 x 12
Living room
- Features: Hardwood Floor
- Level: Main
- Area: 170 Square Feet
- Dimensions: 10 x 17
Heating
- Forced Air, Bottle Gas
Cooling
- Central Air
Appliances
- Included: Oven/Range, Microwave, Refrigerator, Dishwasher, Washer, Dryer, Water Heater, Tankless Water Heater
- Laundry: Upper Level
Features
- Wired for Data, Open Floorplan, Smart Thermostat
- Basement: Full,Unfinished,Storage Space,Hatchway Access,Interior Entry,Concrete
- Attic: Storage,Pull Down Stairs
- Number of fireplaces: 1
Interior area
- Total structure area: 2,475
- Total interior livable area: 2,475 sqft
- Finished area above ground: 2,475
Property
Parking
- Total spaces: 2
- Parking features: Attached, Garage Door Opener
- Attached garage spaces: 2
Features
- Patio & porch: Patio
Lot
- Size: 1.03 Acres
- Features: Interior Lot, Subdivided, Few Trees, Level, Sloped
Details
- Parcel number: 2313540
- Zoning: RU-20
Construction
Type & style
- Home type: SingleFamily
- Architectural style: Colonial
- Property subtype: Single Family Residence
Materials
- Vinyl Siding
- Foundation: Concrete Perimeter
- Roof: Fiberglass
Condition
- New construction: No
- Year built: 2013
Utilities & green energy
- Sewer: Septic Tank
- Water: Public
Green energy
- Energy generation: Solar
Community & neighborhood
Location
- Region: Groton
- Subdivision: Mystic
Price history
| Date | Event | Price |
|---|---|---|
| 9/11/2025 | Sold | $695,000$281/sqft |
Source: | ||
| 9/11/2025 | Pending sale | $695,000$281/sqft |
Source: | ||
| 7/10/2025 | Listed for sale | $695,000$281/sqft |
Source: | ||
| 7/10/2025 | Listing removed | $695,000$281/sqft |
Source: | ||
| 6/26/2025 | Price change | $695,000-6%$281/sqft |
Source: | ||
Public tax history
| Year | Property taxes | Tax assessment |
|---|---|---|
| 2025 | $9,130 +6.2% | $309,400 |
| 2024 | $8,595 +2% | $309,400 |
| 2023 | $8,425 +2.4% | $309,400 |
Find assessor info on the county website
Neighborhood: 06340
Nearby schools
GreatSchools rating
- 7/10Northeast Academy Elementary SchoolGrades: K-5Distance: 2.6 mi
- 5/10Groton Middle SchoolGrades: 6-8Distance: 0.4 mi
- 5/10Fitch Senior High SchoolGrades: 9-12Distance: 0.7 mi
Get pre-qualified for a loan
At Zillow Home Loans, we can pre-qualify you in as little as 5 minutes with no impact to your credit score.An equal housing lender. NMLS #10287.
Sell with ease on Zillow
Get a Zillow Showcase℠ listing at no additional cost and you could sell for —faster.
$709,800
2% more+$14,196
With Zillow Showcase(estimated)$723,996
