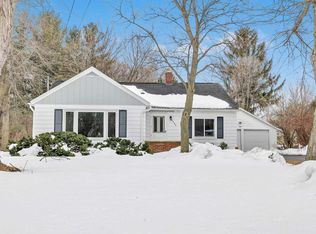Great home located on a large lot in the Village of Suamico & a short distance from Hwy 41. Lots of built ins & hardwood floors. 2nd garage. Sold as is.<br/><br/>Listing Agent: Tony Borseth
This property is off market, which means it's not currently listed for sale or rent on Zillow. This may be different from what's available on other websites or public sources.

