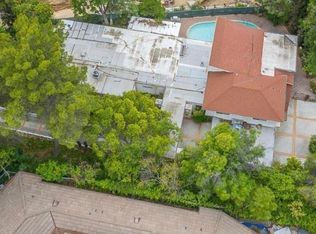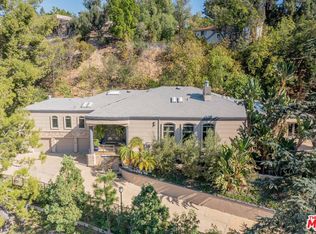Sold for $4,950,000
Listing Provided by:
Guy Azar DRE #01882376 818-339-4192,
The Agency
Bought with: Whitegate Loans and Realty
$4,950,000
15819 High Knoll Rd, Encino, CA 91436
6beds
7,300sqft
Single Family Residence
Built in 2022
0.5 Acres Lot
$6,786,700 Zestimate®
$678/sqft
$20,361 Estimated rent
Home value
$6,786,700
$6.04M - $7.74M
$20,361/mo
Zestimate® history
Loading...
Owner options
Explore your selling options
What's special
This modern masterpiece is majestically situated atop the highly coveted hills of Royal Oaks, offering endless panoramic views. This sprawling luxury estate with beautiful curb appeal emulates opulence with the ultimate privacy in mind. Newly constructed in 2022, the home comprises 6 bedrooms, 8 bathrooms, a GYM, and an office comprising more than 7,000 square feet of living space. Upon entering, the lush landscaping encompasses the spacious lit-up driveway, setting the scene for splendor. Open the front door and you will be greeted with tons of natural light illuminated by the custom floor-to-ceiling Fleetwood pocket sliding doors, showcasing the sweeping views of mountains and city lights. High ceilings, an open-flowing layout, and grand living spaces are completed with designer features. The spacious living area is framed by motorized pocket sliding doors. The incredible commercial-grade restaurant-style kitchen with a sub-zero signature line, a large center island, marble countertops, custom cabinetry, and fully equipped stainless steel appliances. Floor-to-ceiling windows and a dual-sided fireplace encompass the family room/theater. Each bedroom is designed with engineered Oak floors, coffered ceiling lights, glass doors, and a custom en suite bathroom with varying designs. Through the pocket sliding doors, you are greeted with lush landscaping, a swimming pool, and tons of outdoor space for entertaining and dining. A custom outdoor kitchen with a professional BBQ station. Upstairs you will find the opulent oversized master suite, reminiscent of a five-star hotel. Coffered ceilings, a sleek marble fireplace, and an incredible walk-in closet. The master bathroom features two large vanities, a large marble shower, double rain hand and shower head and a gorgeous standing tub. The beautiful office is surrounded by glass doors and windows, offering the perfect atmosphere for creativity to flow. The wrapped-around deck features a fireplace, a sitting area with panoramic views of the hills. This smart home also has an incredible commercial-grade gym with rubberized floors and floors to ceiling mirrors. State-of-the-art equipment sounds, Yamaha and BSSL speakers in every room. Located in an Award winning school district, Conveniently located right between the valley and the city, which gives you the best of both worlds, privacy and luxury atop the most beautiful views in the valley!--
Zillow last checked: 8 hours ago
Listing updated: June 12, 2023 at 12:29pm
Listing Provided by:
Guy Azar DRE #01882376 818-339-4192,
The Agency
Bought with:
George Barseghian, DRE #01087243
Whitegate Loans and Realty
Source: CRMLS,MLS#: SR23032780 Originating MLS: California Regional MLS
Originating MLS: California Regional MLS
Facts & features
Interior
Bedrooms & bathrooms
- Bedrooms: 6
- Bathrooms: 8
- Full bathrooms: 6
- 1/2 bathrooms: 2
- Main level bathrooms: 4
- Main level bedrooms: 4
Bathroom
- Features: Bathroom Exhaust Fan, Bathtub, Closet, Dual Sinks, Enclosed Toilet, Granite Counters, Low Flow Plumbing Fixtures, Multiple Shower Heads, Stone Counters, Remodeled
Kitchen
- Features: Butler's Pantry, Granite Counters, Kitchen Island, Kitchen/Family Room Combo, Kitchenette, Pots & Pan Drawers, Stone Counters, Remodeled, Self-closing Cabinet Doors, Self-closing Drawers
Heating
- Central
Cooling
- Central Air
Appliances
- Included: 6 Burner Stove, Built-In Range, Barbecue, Double Oven, Dishwasher, Freezer, Gas Cooktop, Disposal, Gas Oven, Gas Range, Gas Water Heater, Ice Maker, Microwave, Refrigerator
- Laundry: Inside, Laundry Room
Features
- Breakfast Bar, Balcony, Breakfast Area, Separate/Formal Dining Room, Granite Counters, High Ceilings, In-Law Floorplan, Open Floorplan, Pantry, Stone Counters, Recessed Lighting, Storage, Smart Home, Wired for Data, Bar, Wired for Sound, Bedroom on Main Level, Main Level Primary, Multiple Primary Suites, Primary Suite, Utility Room
- Flooring: Stone, Tile, Wood
- Doors: Sliding Doors
- Windows: Double Pane Windows
- Has fireplace: Yes
- Fireplace features: Family Room, Gas, Primary Bedroom, Multi-Sided, Outside, See Through
- Common walls with other units/homes: No Common Walls
Interior area
- Total interior livable area: 7,300 sqft
Property
Parking
- Total spaces: 12
- Parking features: Covered, Direct Access, Driveway, Driveway Up Slope From Street, Garage Faces Front, Garage, Paved, Private
- Attached garage spaces: 2
- Uncovered spaces: 10
Accessibility
- Accessibility features: Parking
Features
- Levels: Two
- Stories: 2
- Patio & porch: Rear Porch, Concrete, Deck, Front Porch, Open, Patio, Porch, Rooftop, Wrap Around
- Exterior features: Lighting, Brick Driveway, Fire Pit
- Has private pool: Yes
- Pool features: In Ground, Private
- Has spa: Yes
- Spa features: In Ground, Private
- Fencing: Excellent Condition
- Has view: Yes
- View description: City Lights, Courtyard, Canyon, Hills, Landmark, Mountain(s), Neighborhood, Rocks, Trees/Woods
Lot
- Size: 0.50 Acres
- Features: Back Yard, Sloped Up, Walkstreet
Details
- Additional structures: Storage
- Parcel number: 2285005039
- Zoning: LARE15
- Special conditions: Standard
Construction
Type & style
- Home type: SingleFamily
- Architectural style: Modern
- Property subtype: Single Family Residence
Materials
- Brick, Drywall, Glass, Concrete, Plaster, Stone, Stucco, Steel, Copper Plumbing
- Foundation: Combination, Concrete Perimeter
- Roof: Flat
Condition
- Updated/Remodeled,Termite Clearance
- New construction: Yes
- Year built: 2022
Utilities & green energy
- Electric: 220 Volts
- Sewer: Public Sewer
- Water: Public
- Utilities for property: Cable Available, Electricity Connected, Natural Gas Connected, Phone Connected, Sewer Connected, Water Connected
Community & neighborhood
Security
- Security features: Prewired, Security System, Carbon Monoxide Detector(s), Fire Sprinkler System, Smoke Detector(s), Security Lights
Community
- Community features: Hiking, Mountainous, Sidewalks
Location
- Region: Encino
Other
Other facts
- Listing terms: Cash,Cash to New Loan,Conventional,Cal Vet Loan,1031 Exchange
Price history
| Date | Event | Price |
|---|---|---|
| 3/1/2025 | Listing removed | $49,500$7/sqft |
Source: CRMLS #GD24197130 Report a problem | ||
| 11/15/2024 | Listed for rent | $49,500$7/sqft |
Source: CRMLS #GD24197130 Report a problem | ||
| 6/12/2023 | Sold | $4,950,000-17.4%$678/sqft |
Source: | ||
| 4/1/2023 | Contingent | $5,995,000$821/sqft |
Source: | ||
| 3/3/2023 | Price change | $5,995,000-11.8%$821/sqft |
Source: | ||
Public tax history
| Year | Property taxes | Tax assessment |
|---|---|---|
| 2025 | $62,476 +1.5% | $5,149,980 +2% |
| 2024 | $61,579 +35.4% | $5,049,000 +34.6% |
| 2023 | $45,489 +4.9% | $3,750,064 +5.5% |
Find assessor info on the county website
Neighborhood: Encino
Nearby schools
GreatSchools rating
- 8/10Lanai Road Elementary SchoolGrades: K-5Distance: 0.9 mi
- 7/10William Mulholland Middle SchoolGrades: 6-8Distance: 3.7 mi
- 7/10Birmingham Community Charter High SchoolGrades: 9-12Distance: 3.4 mi
Get a cash offer in 3 minutes
Find out how much your home could sell for in as little as 3 minutes with a no-obligation cash offer.
Estimated market value
$6,786,700

