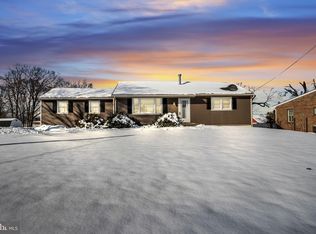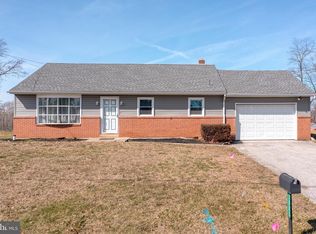Sold for $285,000
$285,000
1585 Church Rd, York, PA 17408
3beds
1,913sqft
Single Family Residence
Built in 1989
0.47 Acres Lot
$289,100 Zestimate®
$149/sqft
$2,275 Estimated rent
Home value
$289,100
$275,000 - $306,000
$2,275/mo
Zestimate® history
Loading...
Owner options
Explore your selling options
What's special
Welcome to this charming 3-bedroom, 2.5 bathroom split-level home in Shiloh, West York Schools. This versatile property offers a comfortable and functional layout with plenty of space both inside and out. The home features a spacious living room, kitchen/ dining room area with a lower level family room for a game room, play room, or office space. The master bedroom offers a master bathroom with a stand up shower while the other bedrooms are generously sized. The laundry room/half bathroom combo is a bonus to the family room. Located minutes from shopping, restaurants, parks, and major roadways. Don't miss your chance to own this versatile and well-located property. Schedule your tour today.
Zillow last checked: 8 hours ago
Listing updated: October 28, 2025 at 01:15am
Listed by:
Deb Berkheimer 717-683-8736,
Keller Williams Keystone Realty
Bought with:
James Reynolds, AB067604
Coldwell Banker Realty
Source: Bright MLS,MLS#: PAYK2087324
Facts & features
Interior
Bedrooms & bathrooms
- Bedrooms: 3
- Bathrooms: 3
- Full bathrooms: 2
- 1/2 bathrooms: 1
Bedroom 1
- Level: Upper
- Area: 169 Square Feet
- Dimensions: 13 x 13
Bedroom 2
- Level: Upper
- Area: 110 Square Feet
- Dimensions: 11 x 10
Bedroom 3
- Level: Upper
- Area: 130 Square Feet
- Dimensions: 13 x 10
Family room
- Level: Lower
- Area: 220 Square Feet
- Dimensions: 20 x 11
Half bath
- Features: Flooring - Luxury Vinyl Plank
- Level: Lower
- Area: 40 Square Feet
- Dimensions: 10 x 4
Kitchen
- Level: Main
- Area: 120 Square Feet
- Dimensions: 12 x 10
Living room
- Level: Main
- Area: 221 Square Feet
- Dimensions: 17 x 13
Heating
- Forced Air, Natural Gas
Cooling
- Central Air, Natural Gas
Appliances
- Included: Electric Water Heater
Features
- Dry Wall
- Basement: Full
- Has fireplace: No
Interior area
- Total structure area: 1,913
- Total interior livable area: 1,913 sqft
- Finished area above ground: 1,265
- Finished area below ground: 648
Property
Parking
- Total spaces: 5
- Parking features: Garage Faces Front, Driveway, Attached
- Attached garage spaces: 1
- Uncovered spaces: 4
Accessibility
- Accessibility features: None
Features
- Levels: Multi/Split,One and One Half
- Stories: 1
- Pool features: None
Lot
- Size: 0.47 Acres
Details
- Additional structures: Above Grade, Below Grade
- Parcel number: 51000JG00070000000
- Zoning: RESIDENTIAL
- Special conditions: Standard
Construction
Type & style
- Home type: SingleFamily
- Property subtype: Single Family Residence
Materials
- Vinyl Siding, Aluminum Siding
- Foundation: Block
- Roof: Asphalt,Shingle
Condition
- New construction: No
- Year built: 1989
Utilities & green energy
- Sewer: Public Sewer
- Water: Public
Community & neighborhood
Location
- Region: York
- Subdivision: None Available
- Municipality: WEST MANCHESTER TWP
Other
Other facts
- Listing agreement: Exclusive Right To Sell
- Listing terms: Cash,Conventional
- Ownership: Fee Simple
Price history
| Date | Event | Price |
|---|---|---|
| 10/17/2025 | Sold | $285,000-1.7%$149/sqft |
Source: | ||
| 9/30/2025 | Pending sale | $290,000$152/sqft |
Source: | ||
| 9/30/2025 | Listing removed | $290,000$152/sqft |
Source: | ||
| 9/7/2025 | Pending sale | $290,000$152/sqft |
Source: | ||
| 8/19/2025 | Price change | $290,000-3.3%$152/sqft |
Source: | ||
Public tax history
| Year | Property taxes | Tax assessment |
|---|---|---|
| 2025 | $4,638 +2.6% | $137,530 |
| 2024 | $4,521 | $137,530 |
| 2023 | $4,521 +3.1% | $137,530 |
Find assessor info on the county website
Neighborhood: 17408
Nearby schools
GreatSchools rating
- NAWallace Elementary SchoolGrades: PK-1Distance: 0.5 mi
- 4/10West York Area Middle SchoolGrades: 6-8Distance: 2.3 mi
- 6/10West York Area High SchoolGrades: 9-12Distance: 2.2 mi
Schools provided by the listing agent
- District: West York Area
Source: Bright MLS. This data may not be complete. We recommend contacting the local school district to confirm school assignments for this home.
Get pre-qualified for a loan
At Zillow Home Loans, we can pre-qualify you in as little as 5 minutes with no impact to your credit score.An equal housing lender. NMLS #10287.
Sell for more on Zillow
Get a Zillow Showcase℠ listing at no additional cost and you could sell for .
$289,100
2% more+$5,782
With Zillow Showcase(estimated)$294,882

