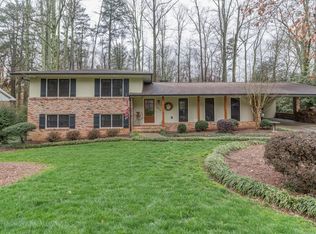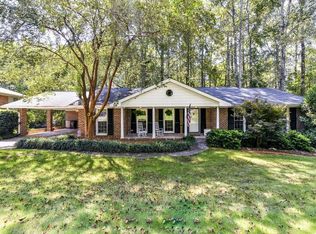Stately brick home on beautiful large and private cul de sac lot. Fresh interior and exterior paint. Great in town location near Emory/CDC. Newer construction w/ high ceilings, large rooms & open floor plan. 2 story entry foyer, formal living and dining room. Cooks kitchen /w breakfast bar & separate eating area, opens to 2 story great room w/ built in cabinets and French doors to deck. Upstairs has master suite retreat w/ vaulted ceiling, his/her closets. Deluxe spa bath w/ Shower, whirlpool tub & double vanity sinks. Private fenced back yard w/deck for entertaining.
This property is off market, which means it's not currently listed for sale or rent on Zillow. This may be different from what's available on other websites or public sources.

