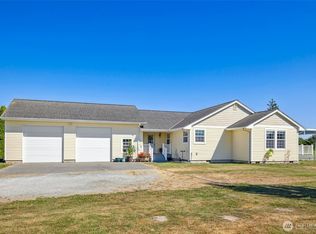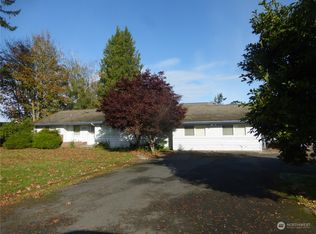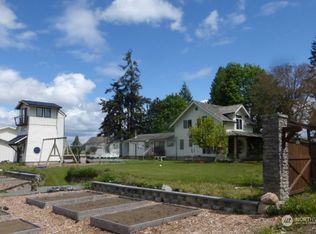Sold
Listed by:
Wendy Severson,
Windermere RE North, Inc.,
Cathi McLeod,
Windermere RE North, Inc.
Bought with: Keller Williams Western Realty
$875,000
15897 Kamb Road, Mount Vernon, WA 98273
4beds
2,633sqft
Single Family Residence
Built in 1971
2.22 Acres Lot
$878,800 Zestimate®
$332/sqft
$3,810 Estimated rent
Home value
$878,800
$817,000 - $940,000
$3,810/mo
Zestimate® history
Loading...
Owner options
Explore your selling options
What's special
Surrounded by stunning mountain views, this updated farmhouse with huge barn has infinite possibilities! Wildlife abounds, watch the swans and eagles enjoy the surrounding farmland. Plant your own gardens, enjoy the fruit trees and mature landscape. Want fresh eggs everyday? Plenty of space for chickens here! This is a must see in person place to take in all the majestic views and dream of what could be! Main floor boasts cozy fireplace and built in shelving, room for multiple living spaces, office, pool table or crafts. Kitchen is open to dining area and living room with slider out to large entertainment size deck. Upstairs the Primary bedroom has it's own deck, huge walk-in closet & private bath. Three addtl bedrooms and one bath upstairs
Zillow last checked: 8 hours ago
Listing updated: June 29, 2023 at 09:28pm
Listed by:
Wendy Severson,
Windermere RE North, Inc.,
Cathi McLeod,
Windermere RE North, Inc.
Bought with:
Melanie Archuleta, 103271
Keller Williams Western Realty
Source: NWMLS,MLS#: 2013867
Facts & features
Interior
Bedrooms & bathrooms
- Bedrooms: 4
- Bathrooms: 3
- Full bathrooms: 1
- 3/4 bathrooms: 1
- 1/2 bathrooms: 1
Primary bedroom
- Level: Upper
Bedroom
- Level: Upper
Bedroom
- Level: Upper
Bedroom
- Level: Upper
Bathroom full
- Level: Upper
Bathroom three quarter
- Level: Upper
Other
- Level: Main
Bonus room
- Level: Main
Dining room
- Level: Main
Entry hall
- Level: Main
Family room
- Level: Main
Kitchen with eating space
- Level: Main
Living room
- Level: Main
Utility room
- Level: Main
Heating
- Fireplace(s)
Cooling
- Has cooling: Yes
Appliances
- Included: Dishwasher_, Refrigerator_, StoveRange_, Dishwasher, Refrigerator, StoveRange, Water Heater: Electric, Water Heater Location: Closet
Features
- Dining Room
- Flooring: Vinyl Plank
- Windows: Double Pane/Storm Window
- Basement: None
- Number of fireplaces: 1
- Fireplace features: Wood Burning, Main Level: 1, Fireplace
Interior area
- Total structure area: 2,633
- Total interior livable area: 2,633 sqft
Property
Parking
- Total spaces: 10
- Parking features: RV Parking, Detached Carport, Driveway, Detached Garage
- Garage spaces: 10
- Has carport: Yes
Features
- Levels: Two
- Stories: 2
- Entry location: Main
- Patio & porch: Double Pane/Storm Window, Dining Room, Fireplace, Water Heater
- Has view: Yes
- View description: Mountain(s)
Lot
- Size: 2.22 Acres
- Features: Barn, Cable TV, Deck, Outbuildings, RV Parking, Shop
- Topography: Level
- Residential vegetation: Fruit Trees, Garden Space
Details
- Parcel number: P22511
- Special conditions: Standard
Construction
Type & style
- Home type: SingleFamily
- Property subtype: Single Family Residence
Materials
- Wood Siding
- Foundation: Poured Concrete
- Roof: Composition
Condition
- Year built: 1971
Utilities & green energy
- Sewer: Septic Tank
- Water: Public
Community & neighborhood
Location
- Region: Mount Vernon
- Subdivision: Mount Vernon
Other
Other facts
- Listing terms: Cash Out,Conventional,FHA,VA Loan
- Cumulative days on market: 910 days
Price history
| Date | Event | Price |
|---|---|---|
| 6/29/2023 | Sold | $875,000-2.7%$332/sqft |
Source: | ||
| 6/7/2023 | Pending sale | $899,000$341/sqft |
Source: | ||
| 5/18/2023 | Price change | $899,000-4.4%$341/sqft |
Source: | ||
| 11/3/2022 | Listed for sale | $940,000$357/sqft |
Source: | ||
Public tax history
| Year | Property taxes | Tax assessment |
|---|---|---|
| 2024 | $9,166 +7.2% | $708,900 +3.9% |
| 2023 | $8,550 +2% | $682,200 +4.4% |
| 2022 | $8,382 | $653,500 +66.5% |
Find assessor info on the county website
Neighborhood: 98273
Nearby schools
GreatSchools rating
- 3/10Washington Elementary SchoolGrades: K-5Distance: 1.6 mi
- 4/10La Venture Middle SchoolGrades: 6-8Distance: 3.5 mi
- 4/10Mount Vernon High SchoolGrades: 9-12Distance: 2.6 mi

Get pre-qualified for a loan
At Zillow Home Loans, we can pre-qualify you in as little as 5 minutes with no impact to your credit score.An equal housing lender. NMLS #10287.



