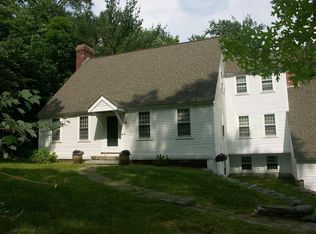Sold for $1,010,000
$1,010,000
159 W Bare Hill Rd, Harvard, MA 01451
4beds
3,212sqft
Single Family Residence
Built in 1968
1.51 Acres Lot
$1,014,000 Zestimate®
$314/sqft
$4,377 Estimated rent
Home value
$1,014,000
$943,000 - $1.10M
$4,377/mo
Zestimate® history
Loading...
Owner options
Explore your selling options
What's special
Discover timeless charm & serene living in this light, bright, meticulously maintained Saltbox Colonial w/ newly refinished floors & freshly painted walls. It's sited on a country road nestled on a corner lot in desirable Harvard. Thoughtfully designed w/ decades of careful upgrades the home offers a beautiful blend of privacy, space & classic New England character. The gourmet kitchen features custom cabinetry, granite counters, high-end appliances & LED lighting.Upstairs the generously sized primary bedroom offers a new en-suite bath & ample closet space. Three additional bedrooms & an updated bath complete the second floor. Sun soaked four season room w/ gas stove invites year round enjoyment & brings the beauty of the outdoors in. First floor office has built-ins. Major updates include: new 4 bedroom septic, new oil tank, recent roof, windows, siding & electrical service. Perfect for those seeking a peaceful life style w/ easy access to town amenities & commuting routes.
Zillow last checked: 8 hours ago
Listing updated: December 05, 2025 at 09:51am
Listed by:
Jennifer Gavin 508-574-5046,
Coldwell Banker Realty - Concord 978-369-1000,
Karen Shea 978-758-1061
Bought with:
Shannon Boeckelman
Compass
Source: MLS PIN,MLS#: 73406106
Facts & features
Interior
Bedrooms & bathrooms
- Bedrooms: 4
- Bathrooms: 3
- Full bathrooms: 2
- 1/2 bathrooms: 1
Primary bedroom
- Features: Bathroom - Full, Ceiling Fan(s), Closet, Flooring - Hardwood, Cable Hookup, Recessed Lighting
- Level: Second
Bedroom 2
- Features: Ceiling Fan(s), Closet, Flooring - Hardwood
- Level: Second
Bedroom 3
- Features: Ceiling Fan(s), Closet, Flooring - Hardwood
- Level: Second
Bedroom 4
- Features: Ceiling Fan(s), Closet, Flooring - Hardwood
- Level: Second
Primary bathroom
- Features: Yes
Bathroom 1
- Features: Bathroom - Half, Flooring - Stone/Ceramic Tile, Pedestal Sink, Pocket Door
- Level: First
Bathroom 2
- Features: Bathroom - Full, Bathroom - Tiled With Tub & Shower, Flooring - Stone/Ceramic Tile, Countertops - Stone/Granite/Solid
- Level: Second
Bathroom 3
- Features: Bathroom - Full, Bathroom - With Shower Stall, Countertops - Stone/Granite/Solid
- Level: Second
Dining room
- Features: Flooring - Hardwood, Pocket Door
- Level: First
Family room
- Features: Wood / Coal / Pellet Stove, Beamed Ceilings, Closet, Flooring - Hardwood, Window(s) - Bay/Bow/Box, French Doors, Cable Hookup, Exterior Access, Open Floorplan, Recessed Lighting, Pocket Door
- Level: First
Kitchen
- Features: Flooring - Hardwood, Dining Area, Pantry, Countertops - Stone/Granite/Solid, French Doors, Kitchen Island, Cabinets - Upgraded, Exterior Access, Recessed Lighting, Stainless Steel Appliances, Gas Stove
- Level: First
Living room
- Features: Flooring - Hardwood, Recessed Lighting, Gas Stove
- Level: First
Office
- Features: Closet/Cabinets - Custom Built, French Doors
- Level: First
Heating
- Central, Baseboard, Oil, Natural Gas, Wood
Cooling
- None
Appliances
- Laundry: In Basement, Electric Dryer Hookup, Washer Hookup
Features
- Closet/Cabinets - Custom Built, Beamed Ceilings, Slider, Office, Foyer, Sun Room, Walk-up Attic, Internet Available - Broadband
- Flooring: Wood, Tile, Flooring - Stone/Ceramic Tile
- Doors: French Doors, Insulated Doors
- Windows: Skylight, Insulated Windows, Screens
- Basement: Full,Walk-Out Access,Interior Entry,Sump Pump,Radon Remediation System,Concrete,Unfinished
- Number of fireplaces: 2
- Fireplace features: Living Room
Interior area
- Total structure area: 3,212
- Total interior livable area: 3,212 sqft
- Finished area above ground: 3,212
Property
Parking
- Total spaces: 6
- Parking features: Attached, Garage Door Opener, Storage, Workshop in Garage, Garage Faces Side, Paved Drive, Off Street, Paved
- Attached garage spaces: 2
- Uncovered spaces: 4
Features
- Patio & porch: Patio
- Exterior features: Patio, Rain Gutters, Sprinkler System, Screens, Invisible Fence
- Fencing: Invisible
- Waterfront features: Lake/Pond, 1 to 2 Mile To Beach, Beach Ownership(Private)
Lot
- Size: 1.51 Acres
- Features: Corner Lot, Wooded, Cleared, Gentle Sloping
Details
- Parcel number: 1535212
- Zoning: res
Construction
Type & style
- Home type: SingleFamily
- Architectural style: Saltbox
- Property subtype: Single Family Residence
Materials
- Frame
- Foundation: Concrete Perimeter
- Roof: Shingle
Condition
- Year built: 1968
Utilities & green energy
- Electric: Circuit Breakers
- Sewer: Private Sewer
- Water: Private
- Utilities for property: for Gas Range, for Electric Dryer, Washer Hookup
Green energy
- Energy efficient items: Thermostat
Community & neighborhood
Location
- Region: Harvard
Other
Other facts
- Listing terms: Contract
- Road surface type: Paved
Price history
| Date | Event | Price |
|---|---|---|
| 12/5/2025 | Sold | $1,010,000-3.8%$314/sqft |
Source: MLS PIN #73406106 Report a problem | ||
| 10/8/2025 | Contingent | $1,050,000$327/sqft |
Source: MLS PIN #73406106 Report a problem | ||
| 9/16/2025 | Price change | $1,050,000-2.3%$327/sqft |
Source: MLS PIN #73406106 Report a problem | ||
| 9/3/2025 | Price change | $1,075,000-2.3%$335/sqft |
Source: MLS PIN #73406106 Report a problem | ||
| 7/17/2025 | Listed for sale | $1,100,000+106.8%$342/sqft |
Source: MLS PIN #73406106 Report a problem | ||
Public tax history
| Year | Property taxes | Tax assessment |
|---|---|---|
| 2025 | $15,378 +7.8% | $982,600 +2.7% |
| 2024 | $14,261 +1.5% | $957,100 +13.1% |
| 2023 | $14,055 +7.2% | $846,200 +15.6% |
Find assessor info on the county website
Neighborhood: 01451
Nearby schools
GreatSchools rating
- 8/10Hildreth Elementary SchoolGrades: PK-5Distance: 2.3 mi
- 10/10The Bromfield SchoolGrades: 9-12Distance: 2.2 mi
Schools provided by the listing agent
- Elementary: Hes
- Middle: Bromfield
- High: Bromfield
Source: MLS PIN. This data may not be complete. We recommend contacting the local school district to confirm school assignments for this home.
Get a cash offer in 3 minutes
Find out how much your home could sell for in as little as 3 minutes with a no-obligation cash offer.
Estimated market value
$1,014,000
