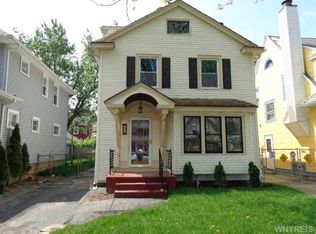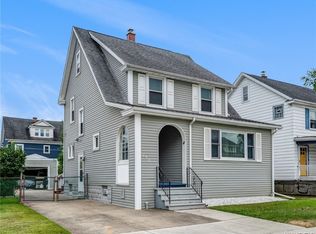Closed
$295,000
159 Wardman Rd, Buffalo, NY 14217
3beds
1,718sqft
Single Family Residence
Built in 1930
3,868.13 Square Feet Lot
$300,200 Zestimate®
$172/sqft
$2,110 Estimated rent
Home value
$300,200
$282,000 - $321,000
$2,110/mo
Zestimate® history
Loading...
Owner options
Explore your selling options
What's special
The perfect Kenmore Colonial. Solid, spacious, and full of charm. Step through the front entry into a welcoming living room featuring a gas fireplace, custom built-ins, and some beautifully preserved original hardwoods. The formal dining room flows into an updated kitchen with all appliances included. Upstairs, you’ll find generously sized bedrooms, a full bath with a jetted tub, and access to a private back balcony. The finished attic offers a fully insulated bonus room, perfect as a play space, home office, or creative studio, along with a separate storage area. The basement adds even more versatility with a finished rec room, bathroom with shower, and a bonus space. Fully drain-tiled, updated sump pump, and mechanicals ensure peace of mind. Step outside to a private, fully fenced backyard featuring a deck with awning, a hot tub on concrete pad, garden beds, and a garage. Tucked between Colvin Ave and Delaware Rd, this home is walkable to everything the Village of Kenmore has to offer. Showings begin on Thursday, April 3rd at 10 a.m. Offers, if any, will be reviewed Tuesday, April 9, by 3 PM.
Zillow last checked: 8 hours ago
Listing updated: June 26, 2025 at 08:17am
Listed by:
Emily Cornwell 716-909-1375,
Howard Hanna WNY Inc
Bought with:
Thomas Odojewski, 10491210935
Homester
Source: NYSAMLSs,MLS#: B1596998 Originating MLS: Buffalo
Originating MLS: Buffalo
Facts & features
Interior
Bedrooms & bathrooms
- Bedrooms: 3
- Bathrooms: 2
- Full bathrooms: 1
- 1/2 bathrooms: 1
Bedroom 1
- Level: Second
- Dimensions: 12.00 x 12.00
Bedroom 1
- Level: Second
- Dimensions: 12.00 x 12.00
Bedroom 2
- Level: Second
- Dimensions: 13.00 x 10.00
Bedroom 2
- Level: Second
- Dimensions: 13.00 x 10.00
Bedroom 3
- Level: Second
- Dimensions: 12.00 x 10.00
Bedroom 3
- Level: Second
- Dimensions: 12.00 x 10.00
Dining room
- Level: First
- Dimensions: 13.00 x 12.00
Dining room
- Level: First
- Dimensions: 13.00 x 12.00
Kitchen
- Level: First
- Dimensions: 15.00 x 10.00
Kitchen
- Level: First
- Dimensions: 15.00 x 10.00
Living room
- Level: First
- Dimensions: 23.00 x 13.00
Living room
- Level: First
- Dimensions: 23.00 x 13.00
Heating
- Gas
Cooling
- Central Air
Appliances
- Included: Dryer, Gas Oven, Gas Range, Gas Water Heater, Microwave, Refrigerator, Washer
Features
- Eat-in Kitchen, Hot Tub/Spa, Natural Woodwork
- Flooring: Hardwood, Laminate, Varies
- Basement: Full,Partially Finished,Sump Pump
- Number of fireplaces: 1
Interior area
- Total structure area: 1,718
- Total interior livable area: 1,718 sqft
Property
Parking
- Total spaces: 1
- Parking features: Detached, Garage
- Garage spaces: 1
Features
- Levels: Two
- Stories: 2
- Patio & porch: Balcony, Deck
- Exterior features: Balcony, Concrete Driveway, Deck, Enclosed Porch, Porch, Private Yard, See Remarks
- Has spa: Yes
- Spa features: Hot Tub
Lot
- Size: 3,868 sqft
- Dimensions: 36 x 105
- Features: Rectangular, Rectangular Lot, Residential Lot
Details
- Parcel number: 1464010782400006004000
- Special conditions: Standard
Construction
Type & style
- Home type: SingleFamily
- Architectural style: Colonial
- Property subtype: Single Family Residence
Materials
- Aluminum Siding, Attic/Crawl Hatchway(s) Insulated, Composite Siding
- Foundation: Block
- Roof: Asphalt
Condition
- Resale
- Year built: 1930
Utilities & green energy
- Electric: Circuit Breakers
- Sewer: Connected
- Water: Connected, Public
- Utilities for property: Electricity Connected, Sewer Connected, Water Connected
Community & neighborhood
Location
- Region: Buffalo
- Subdivision: Holland Land Companys Sur
Other
Other facts
- Listing terms: Cash,Conventional
Price history
| Date | Event | Price |
|---|---|---|
| 6/20/2025 | Sold | $295,000+7.3%$172/sqft |
Source: | ||
| 4/18/2025 | Pending sale | $274,900$160/sqft |
Source: | ||
| 4/2/2025 | Listed for sale | $274,900+115.6%$160/sqft |
Source: | ||
| 7/28/2006 | Sold | $127,500$74/sqft |
Source: Public Record Report a problem | ||
Public tax history
| Year | Property taxes | Tax assessment |
|---|---|---|
| 2024 | -- | $49,500 |
| 2023 | -- | $49,500 |
| 2022 | -- | $49,500 |
Find assessor info on the county website
Neighborhood: Kenmore
Nearby schools
GreatSchools rating
- 6/10Charles A Lindbergh Elementary SchoolGrades: K-4Distance: 0.6 mi
- 5/10Kenmore West Senior High SchoolGrades: 8-12Distance: 0.7 mi
- 6/10Herbert Hoover Middle SchoolGrades: 5-7Distance: 1.4 mi
Schools provided by the listing agent
- District: Kenmore-Tonawanda Union Free District
Source: NYSAMLSs. This data may not be complete. We recommend contacting the local school district to confirm school assignments for this home.

