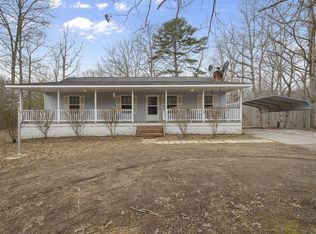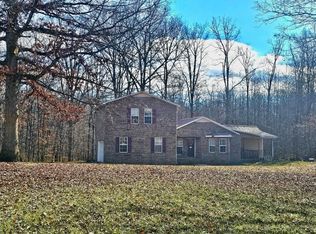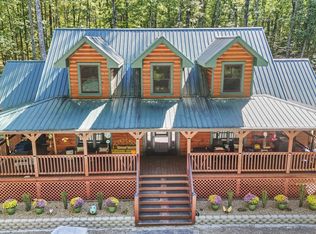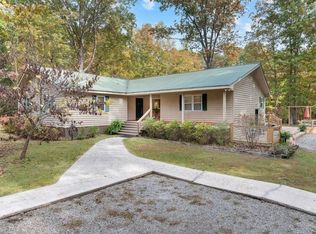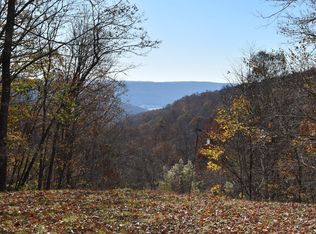MOTIVATED SELLER!! NEW CONSTRUCTION IN SEWANEE!! Here is a rare find; Just completed and ready for you to call it home. There are so many wonderful features to this property; three stone columns line the front of the property where the driveway begins. Through the gate & up the gravel drive you are surrounded by forest; at the end of the drive is this wonderful cabin surrounded by soaring trees and tastefully done landscaping; there's a creek on the back side of the property that can be heard from the deck. A great place to enjoy your coffee or unwind! As you step inside you're greeted by soaring ceilings and beautiful hardwood (Hickory) flooring. Not to mention a gorgeous stone fireplace and other stone accents. Large space upstairs can be used as office or a third bedroom. Built to last with quality in mind, 10yr warranty on Trane HVAC unit, gutter guard on all gutters, Energy efficient windows, & the list goes on. Enjoy this very tranquil setting that's only minutes from University of the South campus, golfing, TN River, hiking, fishing, horseback riding & the Caverns. Perfect for a vacation home or enjoy living the mountain life full time!
Contingent
$450,000
1590 Jackson Point Rd, Sewanee, TN 37375
2beds
1,782sqft
Est.:
Single Family Residence
Built in 2025
5 Acres Lot
$434,100 Zestimate®
$253/sqft
$-- HOA
What's special
Surrounded by forestStone accentsStone columnsGorgeous stone fireplaceSoaring ceilings
- 243 days |
- 46 |
- 2 |
Zillow last checked:
Listing updated:
Listed by:
Marie Ferguson 931-952-2468,
Sewanee Realty 931-598-9200
Source: Greater Chattanooga Realtors,MLS#: 1515057
Facts & features
Interior
Bedrooms & bathrooms
- Bedrooms: 2
- Bathrooms: 2
- Full bathrooms: 2
Primary bedroom
- Level: First
- Area: 252
- Dimensions: 18 x 14
Bedroom
- Level: First
- Area: 140
- Dimensions: 14 x 10
Bonus room
- Description: Office or 3rd bedroom
- Level: Second
- Area: 200
- Dimensions: 20 x 10
Dining room
- Level: First
- Area: 200
- Dimensions: 25 x 8
Kitchen
- Level: First
- Area: 112
- Dimensions: 14 x 8
Living room
- Level: First
- Area: 450
- Dimensions: 30 x 15
Heating
- Central, Electric, ENERGY STAR Qualified Equipment
Cooling
- Central Air, Electric, ENERGY STAR Qualified Equipment
Appliances
- Included: Dishwasher, ENERGY STAR Qualified Appliances, Electric Range, Refrigerator, Self Cleaning Oven, Stainless Steel Appliance(s)
- Laundry: Electric Dryer Hookup, Laundry Room, Washer Hookup
Features
- Beamed Ceilings, Cathedral Ceiling(s), Open Floorplan, Primary Downstairs, Storage
- Flooring: Luxury Vinyl, Wood
- Windows: Insulated Windows
- Has basement: No
- Has fireplace: Yes
- Fireplace features: Wood Burning
Interior area
- Total structure area: 1,782
- Total interior livable area: 1,782 sqft
- Finished area above ground: 1,782
Property
Parking
- Parking features: Circular Driveway, Gravel
Features
- Levels: Two
- Stories: 2
- Patio & porch: Covered, Deck, Front Porch, Porch, Side Porch
- Exterior features: Private Entrance, Private Yard, Rain Gutters
- Pool features: None
- Spa features: None
- Fencing: Gate
- Has view: Yes
- View description: Creek/Stream, Forest, Trees/Woods
- Has water view: Yes
- Water view: Creek/Stream
- Waterfront features: Creek
Lot
- Size: 5 Acres
- Dimensions: 943 x 265 x 689 x 244
- Features: Back Yard, Corners Marked, Many Trees, Rectangular Lot, Rolling Slope, Wooded
Details
- Additional structures: None
- Parcel number: 092 020.00
- Special conditions: Standard
Construction
Type & style
- Home type: SingleFamily
- Architectural style: Cabin
- Property subtype: Single Family Residence
Materials
- Log
- Foundation: Block, Permanent
- Roof: Composition,Shingle
Condition
- New construction: Yes
- Year built: 2025
Utilities & green energy
- Sewer: Septic Tank
- Water: Public
- Utilities for property: Cable Available, Electricity Connected, Phone Available, Underground Utilities, Water Connected
Green energy
- Energy efficient items: Appliances, Doors, HVAC, Thermostat, Water Heater, Windows
Community & HOA
Community
- Subdivision: Sewanee Monteagle Property
HOA
- Has HOA: No
Location
- Region: Sewanee
Financial & listing details
- Price per square foot: $253/sqft
- Tax assessed value: $408,000
- Annual tax amount: $170
- Date on market: 6/19/2025
- Listing terms: Cash,Conventional,FHA,USDA Loan,VA Loan
- Inclusions: Bedroom Furniture, appliances to include electric range, refrigerator, dishwasher
- Road surface type: Paved
Estimated market value
$434,100
Estimated sales range
Not available
$2,469/mo
Price history
Price history
| Date | Event | Price |
|---|---|---|
| 10/22/2025 | Contingent | $450,000$253/sqft |
Source: | ||
| 10/20/2025 | Price change | $450,000-9.8%$253/sqft |
Source: | ||
| 8/10/2025 | Price change | $499,000-6.7%$280/sqft |
Source: | ||
| 6/30/2025 | Price change | $535,000-5.3%$300/sqft |
Source: Greater Chattanooga Realtors #1515057 Report a problem | ||
| 6/5/2025 | Price change | $565,000-3.4%$317/sqft |
Source: | ||
| 5/6/2025 | Listed for sale | $585,000+1787.1%$328/sqft |
Source: | ||
| 9/22/2020 | Sold | $31,000-43.6%$17/sqft |
Source: Public Record Report a problem | ||
| 10/5/2001 | Sold | $55,000$31/sqft |
Source: Public Record Report a problem | ||
Public tax history
Public tax history
| Year | Property taxes | Tax assessment |
|---|---|---|
| 2025 | $1,796 +951.5% | $102,000 +951.5% |
| 2024 | $171 | $9,700 |
| 2023 | $171 -82.6% | $9,700 -82.6% |
| 2022 | $980 | $55,675 +474% |
| 2021 | -- | $9,700 +7.8% |
| 2020 | $195 | $9,000 |
| 2019 | $195 | $9,000 |
| 2018 | $195 +0.1% | $9,000 |
| 2017 | $195 | $9,000 |
| 2016 | $195 -0.1% | $9,000 |
| 2015 | $195 | $9,000 |
| 2014 | $195 | $9,000 |
| 2013 | $195 -0.1% | $9,000 |
| 2012 | $195 +0.1% | $9,000 |
| 2011 | $195 | $9,000 |
| 2010 | -- | $9,000 |
| 2009 | -- | $9,000 +31.4% |
| 2008 | $127 | $6,848 |
| 2007 | $127 -1.6% | $6,848 +10.7% |
| 2006 | $129 | $6,188 |
| 2005 | $129 | $6,188 |
| 2004 | $129 +40.7% | $6,188 +53.6% |
| 2002 | $91 | $4,029 +36% |
| 2001 | -- | $2,963 -70.7% |
| 2000 | -- | $10,125 |
Find assessor info on the county website
BuyAbility℠ payment
Est. payment
$2,285/mo
Principal & interest
$2120
Property taxes
$165
Climate risks
Neighborhood: 37375
Nearby schools
GreatSchools rating
- 4/10South Pittsburg Elementary SchoolGrades: PK-6Distance: 8.4 mi
- 5/10South Pittsburg High SchoolGrades: 7-12Distance: 8.6 mi
- 5/10Monteagle Elementary SchoolGrades: PK-8Distance: 9.2 mi
Schools provided by the listing agent
- Elementary: Sewanee Elementary
- Middle: Jasper Middle
- High: Marion County High
Source: Greater Chattanooga Realtors. This data may not be complete. We recommend contacting the local school district to confirm school assignments for this home.
- Loading
