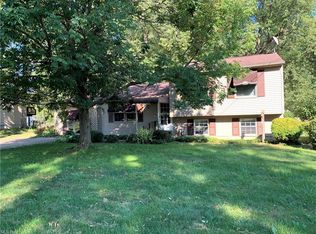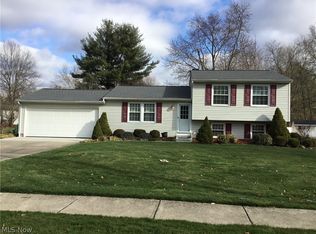Sold for $285,000
$285,000
1591 Sunnyacres Rd, Akron, OH 44321
3beds
1,540sqft
Single Family Residence
Built in 1970
0.37 Acres Lot
$293,800 Zestimate®
$185/sqft
$2,143 Estimated rent
Home value
$293,800
$279,000 - $308,000
$2,143/mo
Zestimate® history
Loading...
Owner options
Explore your selling options
What's special
Completely rebuilt from the studs in 2020, this stylish 3-level split offers the perfect blend of modern design and cozy charm. Featuring 3 bedrooms and 2 full baths, everything is only 5 years old! The main level showcases an open-concept kitchen, dining area, and family room complete with a modern electric fireplace—perfect for relaxing or entertaining.
The lower level offers a private living room that leads to a bonus room, currently used as a bedroom, with access to an unfinished basement area ideal for storage. The lower level also includes a full bath, laundry room and walk out access to the back yard. The fully fenced backyard provides a great space for outdoor living, pets, or play.
With a thoughtful layout that separates living spaces across levels, this home offers a sense of privacy that’s hard to find.
Don't miss this unique opportunity to own a modern, move-in ready home with character and charm throughout!
Zillow last checked: 8 hours ago
Listing updated: July 14, 2025 at 09:06am
Listing Provided by:
Lisa M Swain lssellsohio@gmail.com330-714-7514,
RE/MAX Edge Realty
Bought with:
Kimberly Schuerger, 2022004638
Real of Ohio
Source: MLS Now,MLS#: 5113187 Originating MLS: Akron Cleveland Association of REALTORS
Originating MLS: Akron Cleveland Association of REALTORS
Facts & features
Interior
Bedrooms & bathrooms
- Bedrooms: 3
- Bathrooms: 2
- Full bathrooms: 2
Primary bedroom
- Description: Flooring: Carpet
- Level: Third
- Dimensions: 14.00 x 11.00
Bedroom
- Description: Flooring: Carpet
- Level: Third
- Dimensions: 13.00 x 10.00
Bedroom
- Description: Flooring: Carpet
- Level: Third
- Dimensions: 9.00 x 10.00
Bathroom
- Level: Lower
Bathroom
- Level: Second
Bonus room
- Level: Lower
Dining room
- Description: Flooring: Luxury Vinyl Tile
- Level: Second
- Dimensions: 11.00 x 10.00
Family room
- Description: Flooring: Luxury Vinyl Tile
- Features: Fireplace
- Level: Second
- Dimensions: 20.00 x 13.00
Kitchen
- Description: Flooring: Luxury Vinyl Tile
- Level: Second
- Dimensions: 11.00 x 8.00
Living room
- Description: Flooring: Carpet
- Level: Lower
- Dimensions: 20.00 x 15.00
Recreation
- Level: Lower
- Dimensions: 20.00 x 12.00
Heating
- Forced Air, Gas
Cooling
- Central Air
Appliances
- Included: Dryer, Dishwasher, Disposal, Microwave, Range, Refrigerator, Water Softener, Washer
- Laundry: In Basement
Features
- Basement: Full,Partially Finished,Storage Space,Walk-Out Access,Sump Pump
- Number of fireplaces: 1
- Fireplace features: Electric
Interior area
- Total structure area: 1,540
- Total interior livable area: 1,540 sqft
- Finished area above ground: 1,540
Property
Parking
- Total spaces: 2
- Parking features: Attached, Garage, Garage Door Opener, Paved
- Attached garage spaces: 2
Features
- Levels: Three Or More,Multi/Split
- Patio & porch: Deck
- Has private pool: Yes
- Pool features: Above Ground
- Fencing: Chain Link,Full
Lot
- Size: 0.37 Acres
- Features: Corner Lot
Details
- Additional structures: Shed(s)
- Parcel number: 1502647
Construction
Type & style
- Home type: SingleFamily
- Architectural style: Split Level
- Property subtype: Single Family Residence
Materials
- Aluminum Siding
- Roof: Asphalt,Fiberglass
Condition
- Year built: 1970
Utilities & green energy
- Sewer: Public Sewer
- Water: Public
Community & neighborhood
Location
- Region: Akron
- Subdivision: Copley Meadows
Price history
| Date | Event | Price |
|---|---|---|
| 7/10/2025 | Sold | $285,000-5%$185/sqft |
Source: | ||
| 6/6/2025 | Pending sale | $299,900$195/sqft |
Source: | ||
| 4/25/2025 | Listed for sale | $299,900$195/sqft |
Source: | ||
| 4/18/2025 | Pending sale | $299,900$195/sqft |
Source: | ||
| 4/9/2025 | Listed for sale | $299,900+154.2%$195/sqft |
Source: | ||
Public tax history
| Year | Property taxes | Tax assessment |
|---|---|---|
| 2024 | $4,904 +5.1% | $88,260 |
| 2023 | $4,668 +19.5% | $88,260 +45.9% |
| 2022 | $3,905 +8.4% | $60,474 |
Find assessor info on the county website
Neighborhood: 44321
Nearby schools
GreatSchools rating
- 9/10Arrowhead Primary Elementary SchoolGrades: K-4Distance: 1.5 mi
- 7/10Copley-Fairlawn Middle SchoolGrades: 5-8Distance: 1.9 mi
- 7/10Copley High SchoolGrades: 9-12Distance: 2.8 mi
Schools provided by the listing agent
- District: Copley-Fairlawn CSD - 7703
Source: MLS Now. This data may not be complete. We recommend contacting the local school district to confirm school assignments for this home.
Get a cash offer in 3 minutes
Find out how much your home could sell for in as little as 3 minutes with a no-obligation cash offer.
Estimated market value$293,800
Get a cash offer in 3 minutes
Find out how much your home could sell for in as little as 3 minutes with a no-obligation cash offer.
Estimated market value
$293,800

