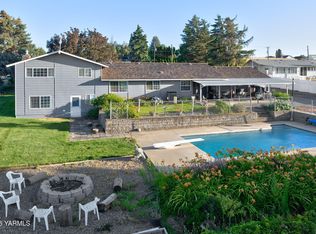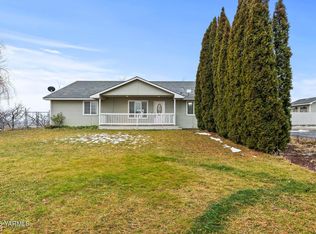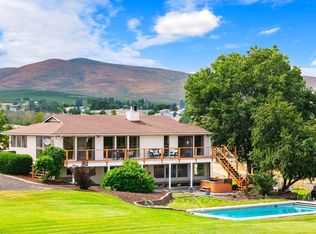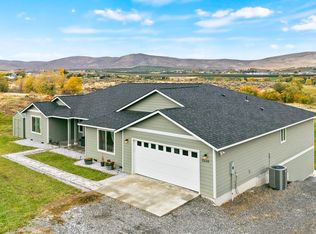So many things to be excited about in this West Valley this 2017 updated top to bottom and super-clean, two-level home featuring 4 bedrooms and 2.5 bathrooms. Enjoy space, a huge shop, a brand-new solar power system, and Trex deck--all benefits you'll appreciate immediately in this 2,600-sq-ft property.The main floor has an open-concept layout with two bedrooms and 1.5 baths. The kitchen features a large island with granite slab counters, soft-close cabinets, and a new stove, plus a pantry and a convenient half bath. Step outside to the back patio and take in the 180-degree view to the north. The second bedroom is currently a dressing room but can easily be converted back into a sleeping space.Downstairs, you'll find a spacious lower level with a sliding glass door to the backyard, two more bedrooms, and a second full bathroom. A cozy pellet stove can heat the entire home if desired--or enjoy the freedom to use as much power as you like with solar panels that keep the electric bill around $12 per month. The laundry area is here as well, and the space has been plumbed to accommodate a second kitchen if you'd prefer to create a separate living area. Two water heaters make that option even easier.Outside, this property continues to impress with a 12x16 tool shed and a 30x30 shop built in 2024 featuring 12-foot doors, 14-inch walls, and its own electric panel with 220 power--ready for any tool you can imagine. Next to the shop is RV parking with a 30-amp plug-in, and behind the detached two-car garage, a beautiful patio with a water feature. The grounds include in-ground sprinklers for the grassy areas, along with native plants and thoughtful landscaping.This beautiful home is located just 12 minutes from Starbucks and groceries, this home offers both convenience and tranquility--a rare combination that makes it truly special.
Accepting backups
Price cut: $15K (1/21)
$645,000
15911 Fisk Rd, Yakima, WA 98908
4beds
2,600sqft
Est.:
Residential/Site Built, Single Family Residence
Built in 1979
3.78 Acres Lot
$-- Zestimate®
$248/sqft
$-- HOA
What's special
Cozy pellet stoveLaundry areaBrand-new solar power systemHuge shopDetached two-car garageTrex deckTwo-level home
- 129 days |
- 285 |
- 1 |
Zillow last checked: 8 hours ago
Listing updated: February 05, 2026 at 03:25am
Listed by:
Amy Maib 509-406-2128,
Keller Williams Yakima Valley
Source: YARMLS,MLS#: 25-2973
Facts & features
Interior
Bedrooms & bathrooms
- Bedrooms: 4
- Bathrooms: 3
- Full bathrooms: 2
- 1/2 bathrooms: 1
Dining room
- Features: Bar, Kitch Eating Space
Kitchen
- Features: Kitchen Island
Heating
- Electric, Forced Air
Cooling
- Central Air
Appliances
- Included: Dishwasher, Microwave, Range, Refrigerator
Features
- Flooring: See Remarks, Carpet
- Basement: Finished
- Has fireplace: Yes
- Fireplace features: Pellet Stove
Interior area
- Total structure area: 2,600
- Total interior livable area: 2,600 sqft
Property
Parking
- Total spaces: 4
- Parking features: Detached, Off Street, RV Access/Parking
- Has garage: Yes
Features
- Levels: 1 Story w/Basement
- Stories: 1
- Patio & porch: Deck/Patio
- Has view: Yes
- Frontage length: 0.00
Lot
- Size: 3.78 Acres
- Features: Sprinkler Part, Views, Landscaped, 1+ - 5.0 Acres
Details
- Additional structures: Workshop, Shed(s)
- Parcel number: 17133221401
- Zoning: Rural 10/5
- Zoning description: Rural 10/5
Construction
Type & style
- Home type: SingleFamily
- Property subtype: Residential/Site Built, Single Family Residence
Materials
- Wood Siding, Frame
- Foundation: Concrete Perimeter
- Roof: Composition
Condition
- Year built: 1979
Utilities & green energy
- Sewer: Septic/Installed
- Water: Well
Community & HOA
Community
- Security: Security System
Location
- Region: Yakima
Financial & listing details
- Price per square foot: $248/sqft
- Tax assessed value: $398,700
- Annual tax amount: $3,645
- Date on market: 10/17/2025
- Listing terms: Cash,Conventional,FHA,VA Loan
Estimated market value
Not available
Estimated sales range
Not available
$2,570/mo
Price history
Price history
| Date | Event | Price |
|---|---|---|
| 2/5/2026 | Listed for sale | $645,000$248/sqft |
Source: | ||
| 1/25/2026 | Pending sale | $645,000$248/sqft |
Source: | ||
| 1/21/2026 | Price change | $645,000-2.3%$248/sqft |
Source: | ||
| 12/17/2025 | Price change | $660,000-0.4%$254/sqft |
Source: | ||
| 10/17/2025 | Listed for sale | $662,500-11.7%$255/sqft |
Source: | ||
| 8/29/2025 | Listing removed | $750,000$288/sqft |
Source: | ||
| 5/29/2025 | Listed for sale | $750,000+124.6%$288/sqft |
Source: | ||
| 10/27/2017 | Sold | $334,000$128/sqft |
Source: | ||
| 9/5/2017 | Pending sale | $334,000$128/sqft |
Source: Dwell Real Estate Yakima #17-2045 Report a problem | ||
| 8/16/2017 | Listed for sale | $334,000+145.6%$128/sqft |
Source: Dwell Real Estate Yakima #17-2045 Report a problem | ||
| 5/1/2017 | Sold | $136,000+4.7%$52/sqft |
Source: | ||
| 4/12/2017 | Pending sale | $129,900$50/sqft |
Source: Lakemont Real Estate, LLC #17-712 Report a problem | ||
| 4/4/2017 | Listed for sale | $129,900-19.6%$50/sqft |
Source: Lakemont Real Estate, LLC #17-712 Report a problem | ||
| 8/19/2016 | Sold | $161,600-14.9%$62/sqft |
Source: Public Record Report a problem | ||
| 11/17/2003 | Sold | $190,000$73/sqft |
Source: | ||
Public tax history
Public tax history
| Year | Property taxes | Tax assessment |
|---|---|---|
| 2024 | $3,645 +3.2% | $398,700 +17.9% |
| 2023 | $3,531 +5.2% | $338,200 +8.5% |
| 2022 | $3,357 -1.5% | $311,600 +17.5% |
| 2021 | $3,410 +21.8% | $265,200 +4.2% |
| 2019 | $2,800 -5.9% | $254,600 +10.2% |
| 2018 | $2,974 +13.6% | $231,000 +15.9% |
| 2017 | $2,618 | $199,300 +1.9% |
| 2016 | $2,618 | $195,500 -0.1% |
| 2015 | $2,618 | $195,600 -1% |
| 2014 | $2,618 | $197,500 |
| 2013 | $2,618 | $197,500 -2.7% |
| 2011 | -- | $203,000 |
| 2010 | $2,644 | $203,000 |
Find assessor info on the county website
BuyAbility℠ payment
Est. payment
$3,508/mo
Principal & interest
$3046
Property taxes
$462
Climate risks
Neighborhood: 98908
Nearby schools
GreatSchools rating
- 7/10Mountainview Elementary SchoolGrades: K-5Distance: 1.4 mi
- 6/10West Valley Jr High SchoolGrades: 6-8Distance: 5.9 mi
- 6/10West Valley High SchoolGrades: 9-12Distance: 4.5 mi
Schools provided by the listing agent
- District: West Valley
Source: YARMLS. This data may not be complete. We recommend contacting the local school district to confirm school assignments for this home.





