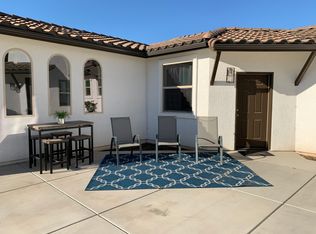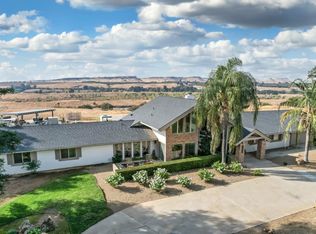Sold for $870,000 on 11/30/23
$870,000
15918 N Friant Rd, Friant, CA 93626
3beds
4baths
3,430sqft
Residential, Single Family Residence
Built in 1984
2.94 Acres Lot
$923,400 Zestimate®
$254/sqft
$4,400 Estimated rent
Home value
$923,400
$859,000 - $997,000
$4,400/mo
Zestimate® history
Loading...
Owner options
Explore your selling options
What's special
Beautiful estate located on the Friant Bluffs featuring 360 degrees of spectacular views. You'll enjoy sunrises over snow-capped Sierras and the Friant Dam as well as sunsets overlooking the San Joaquin River Bottom and table topped plateaus! This custom 3430 sqft home offers 3 spacious bedrooms, 4 bathrooms, and an oversized upstairs bonus room that would be perfect for an additional master suite. Situated on nearly 3 acres, this home was designed and positioned to face southwest allowing for the most shade during summer and the most direct sunlight during winter. Large windows in every room of the house make for great natural light and picture perfect views no matter where you're at. Upgrades include granite counters, stainless steel appliances, and beautiful exposed wood beams. Upstairs you'll find a wet bar and spacious balcony perfect for taking in those Bluff sunsets. The backyard features a built-in brick BBQ, tons of mature landscaping, fencing for pets, and plenty of room for a future pool. Take advantage of the 36x40 detached shop with its own dedicated driveway and pull through garage doors, which is in addition to the 3-car garage attached to the home. Well-designed property perfect for entertaining and located only minutes from both the city and the foothills! This is a must see property! Call today for your private showing!
Zillow last checked: 8 hours ago
Listing updated: November 30, 2023 at 03:45pm
Listed by:
Paul C. Tatarian DRE #02004998 559-260-1763,
The Apex Broker, Inc
Bought with:
Steve Hagen, DRE #01204410
Preferred Real Estate
Source: Fresno MLS,MLS#: 603615Originating MLS: Fresno MLS
Facts & features
Interior
Bedrooms & bathrooms
- Bedrooms: 3
- Bathrooms: 4
Primary bedroom
- Area: 0
- Dimensions: 0 x 0
Bedroom 1
- Area: 0
- Dimensions: 0 x 0
Bedroom 2
- Area: 0
- Dimensions: 0 x 0
Bedroom 3
- Area: 0
- Dimensions: 0 x 0
Bedroom 4
- Area: 0
- Dimensions: 0 x 0
Bathroom
- Features: Tub/Shower, Shower
Dining room
- Features: Formal
- Area: 0
- Dimensions: 0 x 0
Family room
- Area: 0
- Dimensions: 0 x 0
Kitchen
- Features: Eat-in Kitchen, Breakfast Bar, Pantry
- Area: 0
- Dimensions: 0 x 0
Living room
- Area: 0
- Dimensions: 0 x 0
Basement
- Area: 0
Heating
- Has Heating (Unspecified Type)
Cooling
- Central Air, Evaporative Cooling, Whole House Fan
Appliances
- Included: Built In Range/Oven, Gas Appliances, Disposal, Dishwasher, Microwave, Refrigerator
- Laundry: Inside
Features
- Loft
- Flooring: Carpet, Tile
- Windows: Double Pane Windows
- Number of fireplaces: 2
- Fireplace features: Gas, Wood Burning
Interior area
- Total structure area: 3,430
- Total interior livable area: 3,430 sqft
Property
Parking
- Parking features: RV Access/Parking, Potential RV Parking, Work/Shop Area, Drive Through, Garage Door Opener, Garage
- Has attached garage: Yes
Features
- Levels: Two
- Stories: 2
- Patio & porch: Covered, Concrete
- Has spa: Yes
- Spa features: Above Ground
- Fencing: Fenced
- Has view: Yes
- View description: Bluff View
Lot
- Size: 2.94 Acres
- Features: Foothill, Sprinklers In Front, Sprinklers In Rear, Sprinklers Auto, Sprinklers Manual, Mature Landscape, Fruit/Nut Trees
Details
- Additional structures: Workshop
- Parcel number: 30031040S
- Zoning: A1
Construction
Type & style
- Home type: SingleFamily
- Architectural style: Ranch
- Property subtype: Residential, Single Family Residence
Materials
- Wood Siding
- Foundation: Concrete
- Roof: Composition
Condition
- Year built: 1984
Utilities & green energy
- Water: Private
- Utilities for property: Public Utilities, Propane
Community & neighborhood
Location
- Region: Friant
HOA & financial
Other financial information
- Total actual rent: 0
Other
Other facts
- Listing agreement: Exclusive Right To Sell
Price history
| Date | Event | Price |
|---|---|---|
| 11/30/2023 | Sold | $870,000-0.6%$254/sqft |
Source: Fresno MLS #603615 Report a problem | ||
| 10/23/2023 | Pending sale | $875,000$255/sqft |
Source: Fresno MLS #603615 Report a problem | ||
| 10/18/2023 | Listed for sale | $875,000+71.4%$255/sqft |
Source: Fresno MLS #603615 Report a problem | ||
| 7/31/2018 | Sold | $510,500-7.2%$149/sqft |
Source: Public Record Report a problem | ||
| 6/6/2018 | Listed for sale | $550,000$160/sqft |
Source: Guarantee Real Estate #491818 Report a problem | ||
Public tax history
| Year | Property taxes | Tax assessment |
|---|---|---|
| 2025 | $10,430 +2% | $887,400 +2% |
| 2024 | $10,229 +60.9% | $870,000 +58.9% |
| 2023 | $6,356 +1.4% | $547,356 +2% |
Find assessor info on the county website
Neighborhood: 93626
Nearby schools
GreatSchools rating
- 9/10Liberty Elementary SchoolGrades: K-6Distance: 6.7 mi
- 7/10Kastner Intermediate SchoolGrades: 7-8Distance: 8.6 mi
- 9/10Clovis West High SchoolGrades: 9-12Distance: 7.7 mi
Schools provided by the listing agent
- Elementary: Valley Oak
- Middle: Kastner
- High: Clovis West
Source: Fresno MLS. This data may not be complete. We recommend contacting the local school district to confirm school assignments for this home.

Get pre-qualified for a loan
At Zillow Home Loans, we can pre-qualify you in as little as 5 minutes with no impact to your credit score.An equal housing lender. NMLS #10287.

