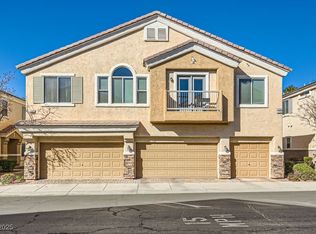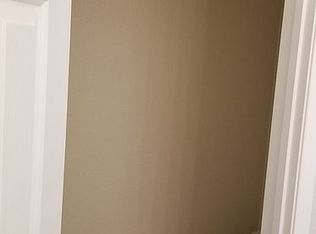Sold for $297,500
$297,500
1594 Rusty Ridge Ln, Henderson, NV 89002
2beds
1,189sqft
Townhouse
Built in 2004
1,306 Square Feet Lot
$285,200 Zestimate®
$250/sqft
$1,654 Estimated rent
Home value
$285,200
$271,000 - $299,000
$1,654/mo
Zestimate® history
Loading...
Owner options
Explore your selling options
What's special
2 bed 2 bath town home with vaulted ceilings, balcony, 1 car garage featuring stainless steal appliances and high efficiency washer and dryer. Located in gated community on the edge of Henderson with beautifully landscaped waling trails, community pool and skate park.
Facts & features
Interior
Bedrooms & bathrooms
- Bedrooms: 2
- Bathrooms: 2
- Full bathrooms: 2
Heating
- Forced air, Gas
Cooling
- Central
Appliances
- Included: Dryer, Microwave, Washer
- Laundry: Separate Laundry Room
Features
- Ceiling Fan(s)
- Flooring: Hardwood
- Windows: Blinds
Interior area
- Total interior livable area: 1,189 sqft
Property
Parking
- Total spaces: 1
- Parking features: Garage - Attached
Features
- Entry level: 2
- Exterior features: Stucco
- Fencing: No Fence
- Has view: Yes
- View description: Mountain
Lot
- Size: 1,306 sqft
- Features: Desert Landscaping, Under 1/4 Acre
Details
- Parcel number: 17934614076
- Zoning description: Multi-Family, Single Family
Construction
Type & style
- Home type: Townhouse
Materials
- Frame
- Roof: Tile
Condition
- Year built: 2004
Details
- Builder name: DR Horton
Utilities & green energy
- Sewer: Public Sewer
- Water: Public
- Utilities for property: Underground Utilities, Cable Wired
Community & neighborhood
Location
- Region: Henderson
HOA & financial
HOA
- Has HOA: Yes
- HOA fee: $96 monthly
- Amenities included: Gated, Barbecue
- Services included: Maintenance Grounds, Recreation Facilities, Landscape Maintenance, Gated Grounds
Other
Other facts
- ViewYN: true
- Sewer: Public Sewer
- WaterSource: Public
- ZoningDescription: Multi-Family, Single Family
- Roof: Tile
- InteriorFeatures: Ceiling Fan(s)
- GarageYN: true
- AttachedGarageYN: true
- Appliances: Gas Cooktop, Microwave
- HeatingYN: true
- CoolingYN: true
- Flooring: Hardwood
- Heating: Natural Gas, Central
- RoomsTotal: 6
- CommunityFeatures: Pool
- AssociationFeeIncludes: Maintenance Grounds, Recreation Facilities, Landscape Maintenance, Gated Grounds
- CurrentFinancing: Conventional, FHA, VA, Cash
- PropertyAttachedYN: true
- Utilities: Underground Utilities, Cable Wired
- ExteriorFeatures: Balcony
- BedroomsPossible: 2
- DirectionFaces: South
- BuilderName: DR Horton
- SeniorCommunityYN: 0
- ParkingFeatures: Attached, Guest, Open
- CoveredSpaces: 1
- PublicSurveySection: 34
- Cooling: Central Air, Electric, Programmable Thermostat
- OpenParkingYN: true
- AssociationAmenities: Gated, Barbecue
- WindowFeatures: Blinds
- EntryLevel: 2
- ConstructionMaterials: Drywall
- PublicSurveyTownship: 22
- YearBuiltDetails: Resale
- Fencing: No Fence
- View: Mountain View
- Inclusions: Dryer included, Washer Included
- PublicSurveyRange: 63
- LaundryFeatures: Separate Laundry Room
- LotFeatures: Desert Landscaping, Under 1/4 Acre
- AssociationPhone: 702-737-8580
- MlsStatus: Under Contract - Show
- TaxAnnualAmount: 639
- AssociationName: high noon @old vegas
Price history
| Date | Event | Price |
|---|---|---|
| 2/18/2025 | Sold | $297,500+48.8%$250/sqft |
Source: Public Record Report a problem | ||
| 11/13/2020 | Sold | $200,000+0.1%$168/sqft |
Source: | ||
| 10/17/2020 | Pending sale | $199,900$168/sqft |
Source: Signature Real Estate Group #2228654 Report a problem | ||
| 10/2/2020 | Price change | $199,900-0.1%$168/sqft |
Source: Signature Real Estate Group #2228654 Report a problem | ||
| 9/19/2020 | Listed for sale | $200,000+66.7%$168/sqft |
Source: Signature Real Estate Group #2228654 Report a problem | ||
Public tax history
| Year | Property taxes | Tax assessment |
|---|---|---|
| 2025 | $1,074 +7.9% | $69,582 +4% |
| 2024 | $995 +8% | $66,913 +11.1% |
| 2023 | $922 +8% | $60,220 +19.1% |
Find assessor info on the county website
Neighborhood: River Mountain
Nearby schools
GreatSchools rating
- 5/10Marlan J. Walker Elementary SchoolGrades: PK-5Distance: 1.8 mi
- 7/10Jack & Terry Mannion Middle SchoolGrades: 6-8Distance: 3 mi
- 4/10Basic Academy of Int'l Studies High SchoolGrades: 9-12Distance: 3.4 mi
Schools provided by the listing agent
- Elementary: Walker J. Marlan
- Middle: Brown B. Mahlon
- High: Basic Academy
Source: The MLS. This data may not be complete. We recommend contacting the local school district to confirm school assignments for this home.
Get a cash offer in 3 minutes
Find out how much your home could sell for in as little as 3 minutes with a no-obligation cash offer.
Estimated market value$285,200
Get a cash offer in 3 minutes
Find out how much your home could sell for in as little as 3 minutes with a no-obligation cash offer.
Estimated market value
$285,200

