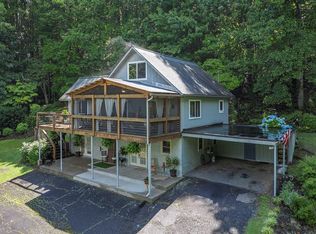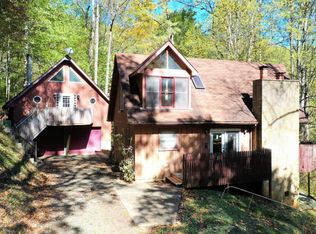Private mountain home on over 2.4 acres with year-round mountain views! Located about 10 minutes to Main Street Sylva, close to the bypass & hospital. The home features 3 levels of living space with a spacious living area with gas logs on the main level. Access to the covered, wrap-around deck from the living or dining area. There is a main level bedroom & bath. The upper level includes 2 bedrooms & a full bath. The bedrooms have vaulted ceilings and newer wood floors. The lower level has a bonus room, laundry, small kitchenette, & family room with gas logs. With over 2.4 acres the home is very private with additional features include a carport & storage shed. Some furnishings convey! The home has a whole house generator for added peace of mind.
This property is off market, which means it's not currently listed for sale or rent on Zillow. This may be different from what's available on other websites or public sources.


