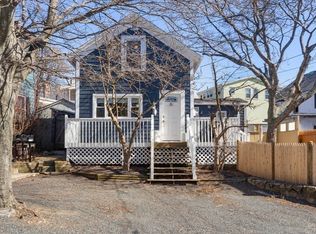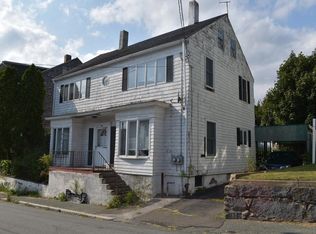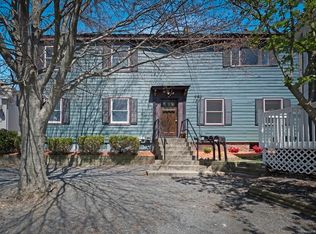Sold for $495,000
$495,000
16-16R Spring St, Gloucester, MA 01930
3beds
848sqft
Single Family Residence
Built in 1900
2,030 Square Feet Lot
$-- Zestimate®
$584/sqft
$3,020 Estimated rent
Home value
Not available
Estimated sales range
Not available
$3,020/mo
Zestimate® history
Loading...
Owner options
Explore your selling options
What's special
Tucked away off a side street in a spot that has restaurants, Gloucester Harbor, summer concerts at Harbor Loop, the Library and lots more nearby. The MBTA station is only a little more than half a mile away. This year round home has three bedrooms, but the one on the first floor would make a great office if you work from home and currently works as a guest room. The newer wrap around porch overlooks the fenced yard and there's a patio perfect for enjoying the outside. The full bath has beautiful tile and was renovated in 2023. This home is bright and cheery the minute you come in the front door. Many updates. The first floor circles around to offer another access to the porch and yard. You'll be glad to come home to this property after a long day, put your feet up and be glad you live where you live.
Zillow last checked: 8 hours ago
Listing updated: December 28, 2023 at 09:33am
Listed by:
Ruth Pino 978-764-6710,
RE/MAX 360 978-281-8005
Bought with:
Diantha Phothisan
Keller Williams Realty Evolution
Source: MLS PIN,MLS#: 73174031
Facts & features
Interior
Bedrooms & bathrooms
- Bedrooms: 3
- Bathrooms: 1
- Full bathrooms: 1
Primary bedroom
- Features: Flooring - Hardwood
- Level: Second
- Area: 150
- Dimensions: 15 x 10
Bedroom 2
- Features: Closet, Flooring - Hardwood
- Level: Second
- Area: 94.42
- Dimensions: 11 x 8.58
Bedroom 3
- Features: Closet, Flooring - Hardwood
- Level: First
- Area: 77
- Dimensions: 11 x 7
Primary bathroom
- Features: No
Bathroom 1
- Features: Bathroom - Full, Bathroom - Tiled With Tub & Shower, Flooring - Stone/Ceramic Tile
- Level: First
- Area: 37.89
- Dimensions: 7.33 x 5.17
Kitchen
- Features: Flooring - Stone/Ceramic Tile, Dining Area, Countertops - Stone/Granite/Solid, Country Kitchen, Dryer Hookup - Electric, Open Floorplan, Washer Hookup
- Level: First
- Width: 11
Living room
- Features: Closet, Flooring - Hardwood, Window(s) - Picture, Deck - Exterior, Exterior Access, Open Floorplan
- Level: Main,First
- Area: 285
- Dimensions: 19 x 15
Heating
- Forced Air, Natural Gas
Cooling
- None
Appliances
- Included: Electric Water Heater, Range, Dishwasher, Disposal, Refrigerator
Features
- Flooring: Tile, Hardwood
- Doors: Insulated Doors, Storm Door(s)
- Windows: Insulated Windows
- Basement: Partial,Interior Entry,Bulkhead
- Has fireplace: No
Interior area
- Total structure area: 848
- Total interior livable area: 848 sqft
Property
Parking
- Total spaces: 2
- Parking features: Paved Drive, Off Street
- Uncovered spaces: 2
Accessibility
- Accessibility features: No
Features
- Patio & porch: Deck
- Exterior features: Deck, Rain Gutters, Fenced Yard
- Fencing: Fenced
Lot
- Size: 2,030 sqft
- Features: Easements
Details
- Parcel number: 1893900
- Zoning: NB
Construction
Type & style
- Home type: SingleFamily
- Architectural style: Bungalow
- Property subtype: Single Family Residence
Materials
- Frame
- Foundation: Block, Granite
- Roof: Shingle
Condition
- Year built: 1900
Utilities & green energy
- Electric: Circuit Breakers, 100 Amp Service
- Sewer: Public Sewer
- Water: Public
- Utilities for property: for Electric Range
Community & neighborhood
Community
- Community features: Highway Access, Public School, T-Station, Sidewalks
Location
- Region: Gloucester
Other
Other facts
- Road surface type: Paved
Price history
| Date | Event | Price |
|---|---|---|
| 12/28/2023 | Sold | $495,000-0.6%$584/sqft |
Source: MLS PIN #73174031 Report a problem | ||
| 12/11/2023 | Contingent | $498,000$587/sqft |
Source: MLS PIN #73174031 Report a problem | ||
| 11/11/2023 | Listed for sale | $498,000$587/sqft |
Source: MLS PIN #73174031 Report a problem | ||
| 11/2/2023 | Contingent | $498,000$587/sqft |
Source: MLS PIN #73174031 Report a problem | ||
| 10/25/2023 | Listed for sale | $498,000$587/sqft |
Source: MLS PIN #73174031 Report a problem | ||
Public tax history
Tax history is unavailable.
Neighborhood: 01930
Nearby schools
GreatSchools rating
- 5/10East Veterans Elementary SchoolGrades: K-5Distance: 0.4 mi
- 4/10Ralph B O'Maley Innovation Middle SchoolGrades: 6-8Distance: 1.2 mi
- 4/10Gloucester High SchoolGrades: 9-12Distance: 1 mi
Schools provided by the listing agent
- Elementary: Egsvets
- Middle: O'maley
- High: Ghs
Source: MLS PIN. This data may not be complete. We recommend contacting the local school district to confirm school assignments for this home.
Get pre-qualified for a loan
At Zillow Home Loans, we can pre-qualify you in as little as 5 minutes with no impact to your credit score.An equal housing lender. NMLS #10287.


