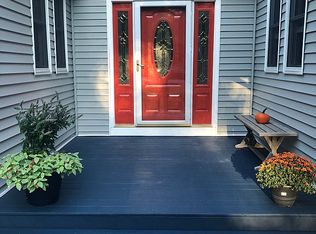Black Friday Doorbuster sale! Owner says sell! Check out this spacious 12 room room home with flexible floor plan to meet all your needs. Main floor living includes kitchen, dinette, dining room, livingroom, 3 bedrooms , 1.5 baths and a bright screened in porch with a huge 22 x20 ft deck. Private upstairs mastersuite with separate office/sitting room. Suite features his and hers walk in closets, cathedral ceiling and designer bath with jacuzzi tub. Driveway level space includes a familyroom, library, full bath and two large storage rooms plus a 700 square foot 2 car garage. Lower level has separate entrance making for excellent in law, home office or au pair potential. Town Water & Sewer! Great commuter location just minutes to Rte. 93 Exit 2 and Bus terminal. Located near the end of quiet cul de sac. Quick close possible!
This property is off market, which means it's not currently listed for sale or rent on Zillow. This may be different from what's available on other websites or public sources.

