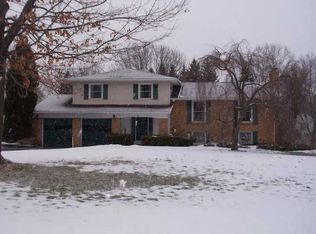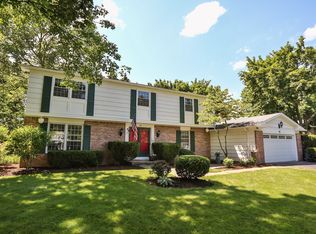Closed
$450,000
16 Buchanan Rd, Pittsford, NY 14534
4beds
2,212sqft
Single Family Residence
Built in 1965
0.38 Acres Lot
$463,300 Zestimate®
$203/sqft
$3,913 Estimated rent
Home value
$463,300
$440,000 - $491,000
$3,913/mo
Zestimate® history
Loading...
Owner options
Explore your selling options
What's special
Welcome to 16 Buchanan Rd! Located in the Charter Oaks development of Pittsford, this home is within walking distance to the Village of Pittsford, restaurants, coffee shops, boutiques, the Erie Canal, and schools. The exquisite park-like backyard features a partial fence and tall, lush green hedges for privacy, plenty of perennial gardens, and a large brick patio for entertaining, along with a second patio perfect for sipping wine or coffee. The newly remodeled kitchen boasts maple cabinets, newer appliances, quartz countertops, an island, and a peninsula for entertaining. Gorgeous hardwood floors flow throughout the house and in all the bedrooms. The large office provides an easy work-from-home setup or could serve as a playroom for young ones. Have you been searching for a first-floor in-law suite? The spacious family room can function as an in-law suite, complete with a separate entrance and an attached full bathroom. All four bathrooms have been completely remodeled. The garage features an extra-wide front door, a loft, and a unique rear single overhead door for convenient access to the backyard. New windows have been installed throughout the upstairs, along with newer AC, water heater, furnace, and sump pump.
Zillow last checked: 8 hours ago
Listing updated: September 05, 2025 at 06:44am
Listed by:
Amy W Galbraith 585-389-4044,
Howard Hanna
Bought with:
Sandra Grana, 10401277902
RE/MAX Plus
Source: NYSAMLSs,MLS#: R1616066 Originating MLS: Rochester
Originating MLS: Rochester
Facts & features
Interior
Bedrooms & bathrooms
- Bedrooms: 4
- Bathrooms: 4
- Full bathrooms: 2
- 1/2 bathrooms: 2
- Main level bathrooms: 2
- Main level bedrooms: 1
Heating
- Gas, Forced Air
Cooling
- Central Air
Appliances
- Included: Dryer, Dishwasher, Electric Oven, Electric Range, Disposal, Gas Water Heater, Microwave, Refrigerator, Washer
- Laundry: In Basement
Features
- Ceiling Fan(s), Entrance Foyer, Eat-in Kitchen, Separate/Formal Living Room, Home Office, Kitchen Island, Pantry, Quartz Counters, Sliding Glass Door(s), Natural Woodwork, Bedroom on Main Level, Bath in Primary Bedroom, Programmable Thermostat
- Flooring: Carpet, Ceramic Tile, Hardwood, Varies
- Doors: Sliding Doors
- Windows: Thermal Windows
- Basement: Partial,Sump Pump
- Number of fireplaces: 1
Interior area
- Total structure area: 2,212
- Total interior livable area: 2,212 sqft
Property
Parking
- Total spaces: 2
- Parking features: Attached, Garage, Garage Door Opener
- Attached garage spaces: 2
Features
- Levels: Two
- Stories: 2
- Patio & porch: Patio
- Exterior features: Blacktop Driveway, Patio
Lot
- Size: 0.38 Acres
- Dimensions: 105 x 160
- Features: Rectangular, Rectangular Lot, Residential Lot
Details
- Parcel number: 2646891780700001071000
- Special conditions: Standard
Construction
Type & style
- Home type: SingleFamily
- Architectural style: Colonial
- Property subtype: Single Family Residence
Materials
- Attic/Crawl Hatchway(s) Insulated, Brick, Vinyl Siding, Copper Plumbing
- Foundation: Block
- Roof: Asphalt
Condition
- Resale
- Year built: 1965
Utilities & green energy
- Electric: Circuit Breakers
- Sewer: Connected
- Water: Connected, Public
- Utilities for property: Cable Available, Electricity Connected, High Speed Internet Available, Sewer Connected, Water Connected
Green energy
- Energy efficient items: HVAC, Windows
Community & neighborhood
Location
- Region: Pittsford
- Subdivision: Bocker Farm Sec 02
Other
Other facts
- Listing terms: Cash,Conventional,FHA,VA Loan
Price history
| Date | Event | Price |
|---|---|---|
| 2/8/2026 | Listing removed | $3,500$2/sqft |
Source: NYSAMLSs #R1660833 Report a problem | ||
| 2/4/2026 | Listed for rent | $3,500$2/sqft |
Source: NYSAMLSs #R1660833 Report a problem | ||
| 9/3/2025 | Sold | $450,000+1.1%$203/sqft |
Source: | ||
| 7/1/2025 | Pending sale | $444,900$201/sqft |
Source: | ||
| 6/27/2025 | Price change | $444,900-0.9%$201/sqft |
Source: | ||
Public tax history
| Year | Property taxes | Tax assessment |
|---|---|---|
| 2024 | -- | $213,800 |
| 2023 | -- | $213,800 |
| 2022 | -- | $213,800 |
Find assessor info on the county website
Neighborhood: 14534
Nearby schools
GreatSchools rating
- 10/10Thornell Road SchoolGrades: K-5Distance: 0.6 mi
- 10/10Barker Road Middle SchoolGrades: 6-8Distance: 0.9 mi
- 10/10Pittsford Mendon High SchoolGrades: 9-12Distance: 0.5 mi
Schools provided by the listing agent
- District: Pittsford
Source: NYSAMLSs. This data may not be complete. We recommend contacting the local school district to confirm school assignments for this home.

