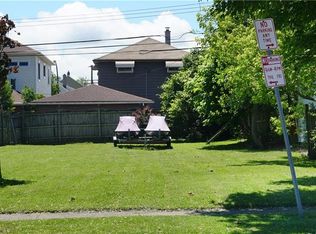Closed
$262,000
16 Culver Rd, Buffalo, NY 14220
4beds
1,800sqft
Duplex, Multi Family
Built in 1955
-- sqft lot
$263,300 Zestimate®
$146/sqft
$1,321 Estimated rent
Home value
$263,300
$248,000 - $279,000
$1,321/mo
Zestimate® history
Loading...
Owner options
Explore your selling options
What's special
WOW, WOW, WOW - Properties like this don't come along everyday! This extremely well kept 2 family home is perfect for an owner occupant or investor opportunity! Both units feature recently updated ceramic tiled bathrooms, gleaming hardwood floors, recent furnaces with central air, lower has newer grey shaker style kitchen cabinets, vinyl plank flooring & stainless appliances. Upper has natural wood cabinets & newly installed flooring. Dry basement with separate hookups and lots of storage shelving. Outside you’ll notice the professional landscaping concrete driveway and two car garage with door opener. All of this located on a desired street with center median & well maintained homes. Owner will listen to offers beginning 8/21/25 at 12 noon
Zillow last checked: 8 hours ago
Listing updated: November 10, 2025 at 05:42am
Listed by:
Richard Worling 716-444-0528,
HUNT Real Estate Corporation
Bought with:
Jill McMahon, 10401355012
HUNT Real Estate Corporation
Source: NYSAMLSs,MLS#: B1630443 Originating MLS: Buffalo
Originating MLS: Buffalo
Facts & features
Interior
Bedrooms & bathrooms
- Bedrooms: 4
- Bathrooms: 2
- Full bathrooms: 2
Heating
- Gas, Forced Air
Cooling
- Central Air
Appliances
- Included: Gas Water Heater
Features
- Flooring: Ceramic Tile, Hardwood, Luxury Vinyl, Varies
- Basement: Full
- Has fireplace: No
Interior area
- Total structure area: 1,800
- Total interior livable area: 1,800 sqft
Property
Parking
- Total spaces: 2
- Parking features: Concrete
- Garage spaces: 2
Features
- Levels: Two
- Stories: 2
- Exterior features: Fence
- Fencing: Partial
Lot
- Size: 4,477 sqft
- Dimensions: 40 x 112
- Features: Near Public Transit, Rectangular, Rectangular Lot, Residential Lot
Details
- Parcel number: 1402001336300002049000
- Special conditions: Standard
Construction
Type & style
- Home type: MultiFamily
- Architectural style: Duplex
- Property subtype: Duplex, Multi Family
Materials
- Aluminum Siding, Copper Plumbing
- Foundation: Block
- Roof: Asphalt
Condition
- Resale
- Year built: 1955
Utilities & green energy
- Electric: Circuit Breakers
- Sewer: Connected
- Water: Connected, Public
- Utilities for property: Cable Available, Sewer Connected, Water Connected
Community & neighborhood
Location
- Region: Buffalo
Other
Other facts
- Listing terms: Cash,Conventional,FHA,VA Loan
Price history
| Date | Event | Price |
|---|---|---|
| 12/22/2025 | Listing removed | $1,200$1/sqft |
Source: Zillow Rentals Report a problem | ||
| 12/21/2025 | Listed for rent | $1,200$1/sqft |
Source: Zillow Rentals Report a problem | ||
| 12/21/2025 | Listing removed | $1,200$1/sqft |
Source: Zillow Rentals Report a problem | ||
| 12/20/2025 | Price change | $1,200-4%$1/sqft |
Source: Zillow Rentals Report a problem | ||
| 12/2/2025 | Price change | $1,250-7.4%$1/sqft |
Source: Zillow Rentals Report a problem | ||
Public tax history
| Year | Property taxes | Tax assessment |
|---|---|---|
| 2024 | -- | $100,000 |
| 2023 | -- | $100,000 |
| 2022 | -- | $100,000 |
Find assessor info on the county website
Neighborhood: South Park
Nearby schools
GreatSchools rating
- 5/10Lorraine Elementary SchoolGrades: PK-8Distance: 0.7 mi
- 3/10South Park High SchoolGrades: 9-12Distance: 0.9 mi
- 5/10Discovery SchoolGrades: PK-8Distance: 0.7 mi
Schools provided by the listing agent
- District: Buffalo
Source: NYSAMLSs. This data may not be complete. We recommend contacting the local school district to confirm school assignments for this home.
