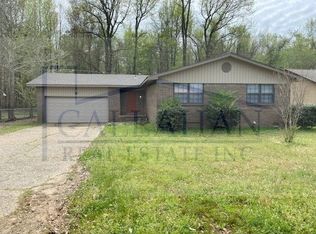This is a 1534 square foot, 2.0 bathroom, single family home. This home is located at 16 Glade Rd, Sherwood, AR 72076.
Auction

Est. $173,500
16 Glade Rd, Sherwood, AR 72076
--beds
2baths
1,534sqft
Single Family Residence
Built in 1977
9,147.6 Square Feet Lot
$173,500 Zestimate®
$--/sqft
$-- HOA
Overview
- 25 days |
- 60 |
- 2 |
Zillow last checked: 15 hours ago
Listed by:
Customer Service,
ServiceLink Auction
Source: ServiceLink Auction
Facts & features
Interior
Bedrooms & bathrooms
- Bathrooms: 2
Interior area
- Total structure area: 1,534
- Total interior livable area: 1,534 sqft
Property
Lot
- Size: 9,147.6 Square Feet
Details
- Parcel number: 22S0217303300
- Special conditions: Auction
Construction
Type & style
- Home type: SingleFamily
- Property subtype: Single Family Residence
Condition
- Year built: 1977
Community & HOA
Location
- Region: Sherwood
Financial & listing details
- Tax assessed value: $125,945
- Annual tax amount: $792
- Date on market: 12/23/2025
- Lease term: Contact For Details
This listing is brought to you by ServiceLink Auction
View Auction DetailsEstimated market value
$173,500
$160,000 - $186,000
$1,566/mo
Public tax history
Public tax history
| Year | Property taxes | Tax assessment |
|---|---|---|
| 2024 | $792 -3.1% | $21,880 +4.5% |
| 2023 | $817 +1.4% | $20,930 +4.8% |
| 2022 | $806 +13.3% | $19,980 +5% |
Find assessor info on the county website
Climate risks
Neighborhood: 72076
Nearby schools
GreatSchools rating
- 7/10Cato Elementary SchoolGrades: PK-5Distance: 2.4 mi
- 5/10Sylvan Hills Middle SchoolGrades: 6-8Distance: 3.4 mi
- 5/10Sylvan Hills High SchoolGrades: 9-12Distance: 3.5 mi
- Loading
