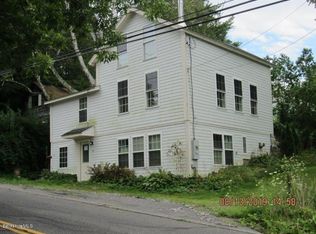Sold for $1,275,000
$1,275,000
16 Glendale Middle Rd, Stockbridge, MA 01262
4beds
2,511sqft
Single Family Residence
Built in 1801
4.6 Acres Lot
$1,283,700 Zestimate®
$508/sqft
$4,375 Estimated rent
Home value
$1,283,700
$1.10M - $1.49M
$4,375/mo
Zestimate® history
Loading...
Owner options
Explore your selling options
What's special
VINTAGE EYEBROW COLONIAL WITH VIEWS & A POST AND BEAM ADDITION. Updated and renovated open concept plan dripping with charm in pristine condition. 2013 addition by renowned builder David Lanoue. Systems updated at that time. Gorgeous wide pine flooring, a chef's kitchen with custom cabinets a Viking Range, a stone farmers sink with windows overlooking the beautiful view. 4 Bedrooms, 2.5 baths, formal dining room, 3 fireplaces, lovely primary with fireplace and spa like bath. Outside finds mature landscaping, a rocking chair wrap around porch, a stone patio, a two car detached barn/garage with lush green lawn. Town water and sewer. If you are looking for charm with modern conveniences, please take a look. Minutes to all the Berkshires has to offer in a fantastic Stockbridge location.
Zillow last checked: 8 hours ago
Listing updated: October 30, 2025 at 09:52am
Listed by:
Maureen White-Kirkby 413-446-5634,
BERKSHIRE HATHAWAY HOMESERVICES BARNBROOK REALTY
Bought with:
Elle Villetto, 009529553
WILLIAM PITT SOTHEBY'S - LENOX
Source: BCMLS,MLS#: 246561
Facts & features
Interior
Bedrooms & bathrooms
- Bedrooms: 4
- Bathrooms: 3
- Full bathrooms: 2
- 1/2 bathrooms: 1
Heating
- Propane, Furnace, Fireplace(s)
Appliances
- Included: Dishwasher, Dryer, Range, Range Hood, Refrigerator, Washer
Features
- Cathedral Ceiling(s), Granite Counters, High Speed Wiring
- Flooring: Carpet, Wood
- Windows: Bay/Bow Window
- Basement: Interior Entry,Partially Finished,Concrete
- Has fireplace: Yes
Interior area
- Total structure area: 2,511
- Total interior livable area: 2,511 sqft
Property
Parking
- Total spaces: 2
- Parking features: Garaged & Off-Street
- Garage spaces: 2
- Details: Garaged & Off-Street
Accessibility
- Accessibility features: Accessible Bedroom, 1st Flr Half Bath
Features
- Patio & porch: Patio
- Exterior features: Privacy, Deciduous Shade Trees, Mature Landscaping, Landscaped
- Has view: Yes
- View description: Water, Scenic, Pasture, Hill/Mountain, Distant, River
- Has water view: Yes
- Water view: Water,River
Lot
- Size: 4.60 Acres
- Dimensions: 450 x
Details
- Additional structures: Barn/Stable
- Parcel number: M:00223 B:00106
- Zoning description: Residential
Construction
Type & style
- Home type: SingleFamily
- Architectural style: Post and Beam
- Property subtype: Single Family Residence
Materials
- Roof: Asphalt Shingles
Condition
- Year built: 1801
Utilities & green energy
- Electric: 200 Amp
- Sewer: Public Sewer
- Water: Public
- Utilities for property: Trash Private
Community & neighborhood
Location
- Region: Stockbridge
Price history
| Date | Event | Price |
|---|---|---|
| 10/29/2025 | Sold | $1,275,000-1.5%$508/sqft |
Source: | ||
| 8/1/2025 | Pending sale | $1,295,000$516/sqft |
Source: | ||
| 6/20/2025 | Price change | $1,295,000-6.8%$516/sqft |
Source: | ||
| 6/1/2025 | Listed for sale | $1,390,000+191.1%$554/sqft |
Source: | ||
| 12/3/2012 | Sold | $477,500-9%$190/sqft |
Source: | ||
Public tax history
| Year | Property taxes | Tax assessment |
|---|---|---|
| 2025 | $6,195 -3.1% | $873,700 +0.8% |
| 2024 | $6,391 -6.5% | $867,100 +3.2% |
| 2023 | $6,838 -5.2% | $840,000 +9.2% |
Find assessor info on the county website
Neighborhood: 01262
Nearby schools
GreatSchools rating
- 8/10Muddy Brook Regional Elementary SchoolGrades: PK-4Distance: 2.6 mi
- 4/10W.E.B. Du Bois Regional Middle SchoolGrades: 5-8Distance: 2.8 mi
- 5/10Monument Mt Regional High SchoolGrades: 9-12Distance: 2.4 mi
Schools provided by the listing agent
- Elementary: Muddy Brook Reg.
- Middle: Monument Valley Reg.
- High: Monument Mountain
Source: BCMLS. This data may not be complete. We recommend contacting the local school district to confirm school assignments for this home.
Get pre-qualified for a loan
At Zillow Home Loans, we can pre-qualify you in as little as 5 minutes with no impact to your credit score.An equal housing lender. NMLS #10287.
Sell with ease on Zillow
Get a Zillow Showcase℠ listing at no additional cost and you could sell for —faster.
$1,283,700
2% more+$25,674
With Zillow Showcase(estimated)$1,309,374
