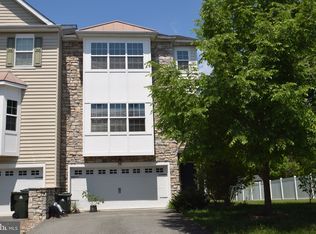Sold for $429,000
$429,000
16 Munro Rd, Newark, DE 19711
3beds
2,250sqft
Townhouse
Built in 2013
6,098 Square Feet Lot
$450,400 Zestimate®
$191/sqft
$2,703 Estimated rent
Home value
$450,400
$428,000 - $473,000
$2,703/mo
Zestimate® history
Loading...
Owner options
Explore your selling options
What's special
Welcome home to this move-in ready, end-unit townhome in the popular and rarely-available Newark Preserve development. Upon arrival, you’ll notice the well-manicured front lawn, attached 4-car garage with half bath for easy clean up, and large driveway. This home offers three levels of living space, including a walkout lower-level with access to the two-story deck. The second floor features a modern kitchen with plenty of cabinets and counterspace, an island workspace, and a pantry for additional storage. The kitchen opens to a large and bright dining area, featuring 8 foot sliders to the rear deck. Also on this level is the family room featuring a large window allowing plenty of light to enter, and complete with a gas fireplace. On the third level, there are three, generously sized bedrooms, including the primary suite with vaulted ceilings and a private bath. The guest bathroom upstairs includes a transition that was cut from one of the beams at the historic Curtis Paper Mill. Each bedroom has a ceiling fan. Enjoy the warmer months outside on the two-story deck with a natural-gas outdoor grill. Step down into the fully-fenced in, larger corner lot featuring a paver patio (perfect for a firepit), storage shed, and nice landscaping. This home is conveniently located in the city of Newark, with easy access to major routes and shopping, UD, and is within the Newark Charter radius.
Zillow last checked: 8 hours ago
Listing updated: May 09, 2023 at 06:45am
Listed by:
Ed Adams 302-598-2828,
Century 21 Gold Key Realty
Bought with:
Judy Chen, RS362602
BHHS Fox & Roach - Hockessin
Source: Bright MLS,MLS#: DENC2040684
Facts & features
Interior
Bedrooms & bathrooms
- Bedrooms: 3
- Bathrooms: 4
- Full bathrooms: 2
- 1/2 bathrooms: 2
- Main level bathrooms: 1
Basement
- Area: 0
Heating
- Forced Air, Natural Gas
Cooling
- Central Air, Electric
Appliances
- Included: Microwave, Dishwasher, Dryer, Oven/Range - Gas, Refrigerator, Washer, Water Heater, Electric Water Heater
- Laundry: Upper Level
Features
- Breakfast Area, Ceiling Fan(s), Combination Dining/Living, Dining Area, Open Floorplan, Eat-in Kitchen, Kitchen Island, Primary Bath(s)
- Flooring: Carpet, Hardwood
- Has basement: No
- Has fireplace: Yes
- Fireplace features: Gas/Propane
Interior area
- Total structure area: 2,250
- Total interior livable area: 2,250 sqft
- Finished area above ground: 2,250
- Finished area below ground: 0
Property
Parking
- Total spaces: 4
- Parking features: Garage Faces Front, Concrete, Attached, Driveway
- Attached garage spaces: 4
- Has uncovered spaces: Yes
Accessibility
- Accessibility features: None
Features
- Levels: Three
- Stories: 3
- Patio & porch: Deck, Patio
- Exterior features: Barbecue
- Pool features: None
Lot
- Size: 6,098 sqft
Details
- Additional structures: Above Grade, Below Grade
- Parcel number: 18024.00426
- Zoning: 18RR
- Special conditions: Standard
Construction
Type & style
- Home type: Townhouse
- Architectural style: Traditional
- Property subtype: Townhouse
Materials
- Vinyl Siding, Aluminum Siding
- Foundation: Other
- Roof: Asphalt,Metal
Condition
- New construction: No
- Year built: 2013
Utilities & green energy
- Electric: 200+ Amp Service
- Sewer: Public Sewer
- Water: Public
Community & neighborhood
Location
- Region: Newark
- Subdivision: Newark Preserve
Other
Other facts
- Listing agreement: Exclusive Right To Sell
- Listing terms: Cash,Conventional,VA Loan
- Ownership: Fee Simple
Price history
| Date | Event | Price |
|---|---|---|
| 5/2/2023 | Sold | $429,000-0.2%$191/sqft |
Source: | ||
| 4/11/2023 | Pending sale | $429,900$191/sqft |
Source: | ||
| 4/7/2023 | Listed for sale | $429,900+40.5%$191/sqft |
Source: | ||
| 4/26/2013 | Sold | $306,077$136/sqft |
Source: Public Record Report a problem | ||
Public tax history
| Year | Property taxes | Tax assessment |
|---|---|---|
| 2025 | -- | $448,300 +462.5% |
| 2024 | $2,953 +2.5% | $79,700 |
| 2023 | $2,882 +1.1% | $79,700 |
Find assessor info on the county website
Neighborhood: 19711
Nearby schools
GreatSchools rating
- 7/10Downes (John R.) Elementary SchoolGrades: K-5Distance: 0.6 mi
- 3/10Shue-Medill Middle SchoolGrades: 6-8Distance: 4 mi
- 3/10Newark High SchoolGrades: 9-12Distance: 1.9 mi
Schools provided by the listing agent
- District: Christina
Source: Bright MLS. This data may not be complete. We recommend contacting the local school district to confirm school assignments for this home.

Get pre-qualified for a loan
At Zillow Home Loans, we can pre-qualify you in as little as 5 minutes with no impact to your credit score.An equal housing lender. NMLS #10287.
