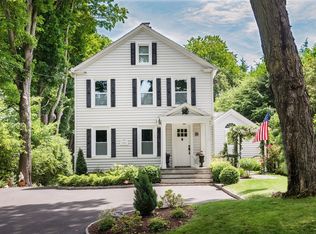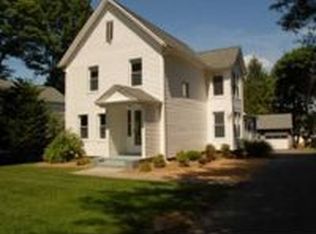Sold for $690,000
$690,000
16 North Street, Ridgefield, CT 06877
3beds
1,528sqft
Single Family Residence
Built in 1973
0.36 Acres Lot
$799,800 Zestimate®
$452/sqft
$3,956 Estimated rent
Home value
$799,800
$760,000 - $848,000
$3,956/mo
Zestimate® history
Loading...
Owner options
Explore your selling options
What's special
Welcome Home to 16 North Street in Ridgefield, CT! Once you pull into the driveway, you realize you have found somewhere special with spectacular plantings, mature trees, lush lawn, and charming curb appeal. This charming residence is impeccably cared for--a brilliant example of "pride of ownership". The main level has an excellent flow from the light and bright kitchen into the spacious dining area and living room, plus direct access to the screened in porch overlooking the stunning grounds. Rounding out the main level are the primary bedroom with marble half bathroom, two additional bedrooms, and shared hallway marble full bathroom with Grohe shower system. The lower level is fully finished with large family room, wood stove and built-in library, laundry room with custom linen closet, two spacious coat closets, and access to the two-car garage. The backyard is simply picturesque with the various plantings that blossom throughout the spring and summer seasons, wonderfully level yard for lawn games galore, stone patio, freshly painted wood deck, and relaxing screened-in porch as a terrific respite from the daily hustle and bustle. Additional highlights include central air conditioning, heat pump, Renewal by Andersen windows, newer water heater (2021), pull-down stair access to attic for storage, town water, and town sewer. An outstanding location a mere 10-minute walk to the village, a terrific balance of property and privacy while being in the heart of it all. Welcome Home!
Zillow last checked: 8 hours ago
Listing updated: July 09, 2024 at 08:18pm
Listed by:
Heather Salaga 203-770-8591,
Houlihan Lawrence 203-438-0455
Bought with:
Catherine Calise, REB.0791097
Settlers & Traders
Source: Smart MLS,MLS#: 170560316
Facts & features
Interior
Bedrooms & bathrooms
- Bedrooms: 3
- Bathrooms: 2
- Full bathrooms: 1
- 1/2 bathrooms: 1
Primary bedroom
- Features: Half Bath, Hardwood Floor
- Level: Main
- Area: 125.43 Square Feet
- Dimensions: 11.3 x 11.1
Bedroom
- Features: Hardwood Floor
- Level: Main
- Area: 102.3 Square Feet
- Dimensions: 9.3 x 11
Bedroom
- Features: Hardwood Floor
- Level: Main
- Area: 88.11 Square Feet
- Dimensions: 8.9 x 9.9
Dining room
- Features: Bay/Bow Window, Hardwood Floor
- Level: Main
- Area: 106.4 Square Feet
- Dimensions: 9.5 x 11.2
Family room
- Features: Built-in Features, Vinyl Floor
- Level: Lower
- Length: 22.3 Feet
Kitchen
- Features: Hardwood Floor
- Level: Main
- Area: 138.99 Square Feet
- Dimensions: 11.3 x 12.3
Living room
- Features: Bay/Bow Window, Hardwood Floor
- Level: Main
- Area: 154.28 Square Feet
- Dimensions: 11.6 x 13.3
Heating
- Baseboard, Heat Pump, Forced Air, Electric
Cooling
- Central Air, Heat Pump
Appliances
- Included: Electric Range, Microwave, Refrigerator, Freezer, Dishwasher, Washer, Dryer, Water Heater, Electric Water Heater
- Laundry: Lower Level
Features
- Basement: Full,Finished,Garage Access
- Attic: Pull Down Stairs
- Number of fireplaces: 1
Interior area
- Total structure area: 1,528
- Total interior livable area: 1,528 sqft
- Finished area above ground: 1,028
- Finished area below ground: 500
Property
Parking
- Total spaces: 2
- Parking features: Attached, Private, Paved
- Attached garage spaces: 2
- Has uncovered spaces: Yes
Features
- Patio & porch: Deck, Patio, Screened
- Exterior features: Garden
Lot
- Size: 0.36 Acres
- Features: Level, Landscaped
Details
- Parcel number: 277560
- Zoning: R-20
Construction
Type & style
- Home type: SingleFamily
- Architectural style: Ranch
- Property subtype: Single Family Residence
Materials
- Vinyl Siding
- Foundation: Concrete Perimeter, Raised
- Roof: Asphalt
Condition
- New construction: No
- Year built: 1973
Utilities & green energy
- Sewer: Public Sewer
- Water: Public
Community & neighborhood
Community
- Community features: Golf, Health Club, Library, Medical Facilities, Park, Playground, Public Rec Facilities, Shopping/Mall
Location
- Region: Ridgefield
- Subdivision: Village Center
Price history
| Date | Event | Price |
|---|---|---|
| 8/4/2023 | Sold | $690,000+0.7%$452/sqft |
Source: | ||
| 5/26/2023 | Pending sale | $685,000$448/sqft |
Source: | ||
| 5/26/2023 | Contingent | $685,000$448/sqft |
Source: | ||
| 5/6/2023 | Listed for sale | $685,000+63.1%$448/sqft |
Source: | ||
| 5/9/2016 | Sold | $420,000-2.1%$275/sqft |
Source: | ||
Public tax history
| Year | Property taxes | Tax assessment |
|---|---|---|
| 2025 | $9,328 +4% | $340,550 |
| 2024 | $8,973 +2.1% | $340,550 |
| 2023 | $8,790 +8.9% | $340,550 +20% |
Find assessor info on the county website
Neighborhood: 06877
Nearby schools
GreatSchools rating
- 9/10Scotland Elementary SchoolGrades: K-5Distance: 2.2 mi
- 9/10East Ridge Middle SchoolGrades: 6-8Distance: 1.1 mi
- 10/10Ridgefield High SchoolGrades: 9-12Distance: 3 mi
Schools provided by the listing agent
- Elementary: Scotland
- Middle: Scotts Ridge
- High: Ridgefield
Source: Smart MLS. This data may not be complete. We recommend contacting the local school district to confirm school assignments for this home.
Get pre-qualified for a loan
At Zillow Home Loans, we can pre-qualify you in as little as 5 minutes with no impact to your credit score.An equal housing lender. NMLS #10287.
Sell with ease on Zillow
Get a Zillow Showcase℠ listing at no additional cost and you could sell for —faster.
$799,800
2% more+$15,996
With Zillow Showcase(estimated)$815,796

