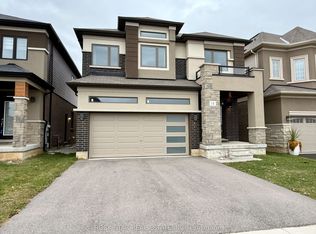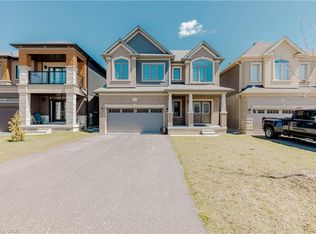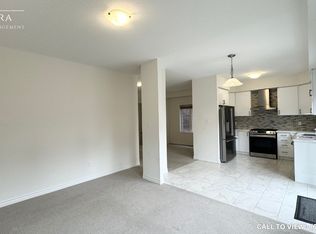Sold for $759,101 on 11/27/25
C$759,101
16 Scenic Ridge Gate, Brant, ON N3L 0K4
4beds
0baths
2,050sqft
Single Family Residence, Residential
Built in ----
3,552.34 Square Feet Lot
$-- Zestimate®
C$370/sqft
C$2,600 Estimated rent
Home value
Not available
Estimated sales range
Not available
$2,600/mo
Loading...
Owner options
Explore your selling options
What's special
Executive Detached Home In Paris Built By Liv Communities. this exquisite 4-bedroom, 3-bathroom home with Separate Entrance to Basement Special Feature offers the perfect blend of sophistication and practicality. The open-concept design welcomes abundant natural light throughout, highlighting the sleek, modern kitchen with premium stainless steel appliances. A spacious living area provides a wonderful space for family gatherings, while the upstairs retreat features 4 beautifully appointed bedrooms, including a luxurious primary suite with a spa-inspired bathroom and a massive walk-in closet. The home also offers a main floor laundry. This property is just minutes from Highway 403 and walking distance to Park & all local amenities, including the Brant complex. Its an unbeatable location. This ultra clean home checks all the boxes!!!A must see. Book your showing today and imagine living in this beautiful home. Priced for a quick sale. Excellent opportunity for first time buyers. Offer Anytime. SEE THE VALUE AND COMPARE :The Best Elevation, Good Sq Footage, Opposite to Park Builders Separate Entrance to Basement , Laundry on Main Floor, Upgraded Kitchen, Good Quality Blinds, Stainless Steel Appliances, Motorized Garage, Nice Driveway and so on....
Zillow last checked: 8 hours ago
Listing updated: November 26, 2025 at 09:18pm
Listed by:
Chatinder Pal Singh Chhatwal, Salesperson,
HOMELIFE MIRACLE REALTY LTD,
Sarbjeet Gill, Salesperson,
HOMELIFE MIRACLE REALTY LTD
Source: ITSO,MLS®#: 40776162Originating MLS®#: Cornerstone Association of REALTORS®
Facts & features
Interior
Bedrooms & bathrooms
- Bedrooms: 4
- Bathrooms: 0
Other
- Description: Master Bedroom
- Features: 5+ Piece, Carpet, Ensuite
- Level: Second
Bedroom
- Description: 2nd bedroom
- Features: Carpet
- Level: Second
Bedroom
- Description: 3rd bedroom
- Level: Second
Bedroom
- Description: 4th Bedroom
- Level: Second
Dining room
- Level: Main
Great room
- Description: Open concept Great room
- Features: Broadloom
- Level: Main
Kitchen
- Level: Main
Heating
- Forced Air
Cooling
- Central Air
Appliances
- Included: Dishwasher, Dryer, Refrigerator, Stove, Washer
- Laundry: In Area
Features
- Other
- Windows: Window Coverings
- Basement: Full,Unfinished
- Has fireplace: No
Interior area
- Total structure area: 2,050
- Total interior livable area: 2,050 sqft
- Finished area above ground: 2,050
Property
Parking
- Total spaces: 4
- Parking features: Attached Garage, Garage Door Opener, Private Drive Double Wide
- Attached garage spaces: 2
- Uncovered spaces: 2
Features
- Has view: Yes
- View description: Clear
- Frontage type: South
- Frontage length: 36.09
Lot
- Size: 3,552 sqft
- Dimensions: 36.09 x 98.43
- Features: Urban, Square, Hospital, Major Highway, Place of Worship, Schools
Details
- Parcel number: 320541324
- Zoning: h-R1-32
Construction
Type & style
- Home type: SingleFamily
- Architectural style: Two Story
- Property subtype: Single Family Residence, Residential
Materials
- Stone, Stucco, Vinyl Siding
- Roof: Asphalt Shing
Condition
- 0-5 Years
- New construction: No
Utilities & green energy
- Sewer: Sewer (Municipal)
- Water: Municipal
Community & neighborhood
Security
- Security features: Smoke Detector, Smoke Detector(s)
Location
- Region: Brant
Price history
| Date | Event | Price |
|---|---|---|
| 11/27/2025 | Sold | C$759,101C$370/sqft |
Source: ITSO #40776162 Report a problem | ||
Public tax history
Tax history is unavailable.
Neighborhood: N3L
Nearby schools
GreatSchools rating
No schools nearby
We couldn't find any schools near this home.


