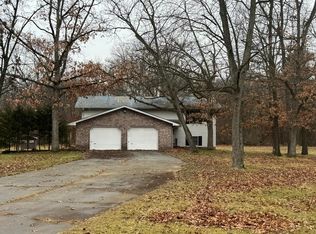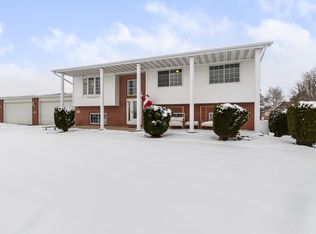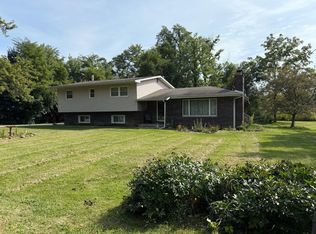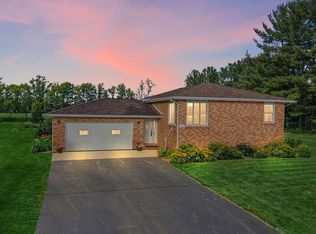PROPOSED CONSTRUCTION. The Albany - a popular and spacious ranch home featuring 3 bedrooms, 3 baths, open concept great room/dining/kitchen area, spacious owner's suite w/walk-in closet and luxury bath, bedroom 2 and 3 share a Jack 'n Jill bath, flex room to use-as-you-like and laundry area, family foyer all on an amazing 1.074 acre lot!! Located in Briarwood Subdivison, Phase 2, premiere single-family homes all on 1-1.17 acre lots! Restrictive covenants to protect your investment and low Jasper County taxes! Close and easy access to downtown & shopping, too!
Active
$521,635
16 Th St SE, Demotte, IN 46310
8beds
2,100sqft
Est.:
Single Family Residence
Built in 2025
1.07 Acres Lot
$517,400 Zestimate®
$248/sqft
$-- HOA
What's special
Flex roomFamily foyerLuxury bathWalk-in closetSpacious ranch home
- 234 days |
- 181 |
- 0 |
Zillow last checked: 8 hours ago
Listing updated: June 04, 2025 at 11:27am
Listed by:
Wendy Van Denburgh,
McColly Real Estate 219-663-3835
Source: NIRA,MLS#: 821959
Tour with a local agent
Facts & features
Interior
Bedrooms & bathrooms
- Bedrooms: 8
- Bathrooms: 3
- Full bathrooms: 2
- 1/2 bathrooms: 1
Rooms
- Room types: Bedroom 2, Other Room, Primary Bedroom, Kitchen, Great Room, Dining Room, Bedroom 3
Primary bedroom
- Area: 240
- Dimensions: 16.0 x 15.0
Bedroom 2
- Description: Jack and Jill Bath
- Area: 140
- Dimensions: 14.0 x 10.0
Bedroom 3
- Description: Jack and Jill Bath
- Area: 140
- Dimensions: 14.0 x 10.0
Dining room
- Area: 140
- Dimensions: 14.0 x 10.0
Great room
- Area: 342
- Dimensions: 19.0 x 18.0
Kitchen
- Area: 190
- Dimensions: 19.0 x 10.0
Other
- Description: Flex Room
- Area: 120
- Dimensions: 10.0 x 12.0
Heating
- Forced Air
Appliances
- Included: Other
- Laundry: Laundry Room, Main Level
Features
- Entrance Foyer, Walk-In Closet(s), Soaking Tub, Pantry, Open Floorplan, Kitchen Island
- Has basement: No
- Has fireplace: No
Interior area
- Total structure area: 2,100
- Total interior livable area: 2,100 sqft
- Finished area above ground: 2,100
Property
Parking
- Total spaces: 2
- Parking features: Attached, Concrete, Garage Faces Front, Driveway
- Attached garage spaces: 2
- Has uncovered spaces: Yes
Features
- Levels: One
- Patio & porch: Patio
- Exterior features: Other
- Pool features: None
- Has view: Yes
- View description: Neighborhood
Lot
- Size: 1.07 Acres
- Features: Corner Lot
Details
- Parcel number: Tbd
- Special conditions: None
Construction
Type & style
- Home type: SingleFamily
- Property subtype: Single Family Residence
Condition
- To Be Built
- New construction: Yes
- Year built: 2025
Utilities & green energy
- Sewer: Septic Tank
- Water: Well
Community & HOA
Community
- Subdivision: Briarwood Phase 2
HOA
- Has HOA: No
Location
- Region: Demotte
Financial & listing details
- Price per square foot: $248/sqft
- Date on market: 6/4/2025
- Listing agreement: Exclusive Right To Sell
- Listing terms: Cash,VA Loan,FHA,Conventional
Estimated market value
$517,400
$492,000 - $543,000
$3,144/mo
Price history
Price history
| Date | Event | Price |
|---|---|---|
| 6/4/2025 | Listed for sale | $521,635$248/sqft |
Source: | ||
Public tax history
Public tax history
Tax history is unavailable.BuyAbility℠ payment
Est. payment
$2,890/mo
Principal & interest
$2494
Property taxes
$213
Home insurance
$183
Climate risks
Neighborhood: 46310
Nearby schools
GreatSchools rating
- 7/10DeMotte Elementary SchoolGrades: PK-3Distance: 0.4 mi
- 5/10Kankakee Valley Middle SchoolGrades: 6-8Distance: 20.7 mi
- 8/10Kankakee Valley High SchoolGrades: 9-12Distance: 3.9 mi




