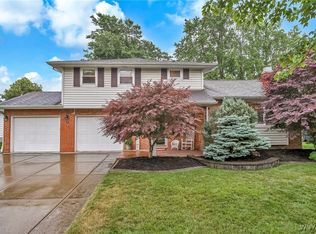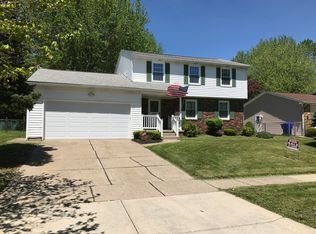Closed
$330,000
16 Treehaven Rd, West Seneca, NY 14224
3beds
1,562sqft
Single Family Residence
Built in 1967
9,443.81 Square Feet Lot
$331,500 Zestimate®
$211/sqft
$2,091 Estimated rent
Home value
$331,500
$315,000 - $348,000
$2,091/mo
Zestimate® history
Loading...
Owner options
Explore your selling options
What's special
Welcome to this beautifully maintained ranch-style home featuring a striking cedar and brick front exterior. This 3-bedroom, 2-bathroom gem offers over 1,500 sq ft of inviting living space, including a spacious 2.5-car attached garage.
Step into the formal living room where a large bow window fills the space with natural light, complemented by a cozy woodburning fireplace. Hardwood floors lie beneath the plush wall-to-wall carpeting throughout much of the home, waiting to be revealed.
The heart of the home is the spacious kitchen, equipped with all appliances, ample cabinetry, ceramic tile floors and backsplash, a pantry, and a generous dining area. The kitchen seamlessly flows into a sun-drenched family room with another bow window and sliding glass door, offering direct access to the backyard.
Downstairs, you'll find a nicely finished lower level complete with a home office and an expansive rec room featuring a full bar and bar fridge—perfect for entertaining or relaxing.
Enjoy the outdoors in your fully fenced backyard (new in 2020), complete with a large deck, a retractable Kohler awning (installed in 2014), and a newer 14x10 shed with electricity.
Major upgrades and features. Offers due 8/27 at 5:00 pm.
Zillow last checked: 8 hours ago
Listing updated: November 07, 2025 at 11:51am
Listed by:
Nancy Sue Evans 716-277-8527,
WNY Metro Roberts Realty
Bought with:
Harry E Springer, 10401339172
WNY Metro Roberts Realty
Source: NYSAMLSs,MLS#: B1632319 Originating MLS: Buffalo
Originating MLS: Buffalo
Facts & features
Interior
Bedrooms & bathrooms
- Bedrooms: 3
- Bathrooms: 1
- Full bathrooms: 1
- Main level bathrooms: 1
- Main level bedrooms: 3
Bedroom 1
- Level: First
- Dimensions: 14.00 x 13.00
Bedroom 2
- Level: First
- Dimensions: 13.00 x 10.00
Bedroom 3
- Level: First
- Dimensions: 13.00 x 9.00
Family room
- Level: First
- Dimensions: 21.00 x 15.00
Kitchen
- Level: First
- Dimensions: 21.00 x 12.00
Living room
- Level: First
- Dimensions: 18.00 x 13.00
Heating
- Gas, Forced Air
Cooling
- Central Air
Appliances
- Included: Dishwasher, Electric Oven, Electric Range, Gas Water Heater
- Laundry: In Basement
Features
- Eat-in Kitchen, Separate/Formal Living Room, Pantry, Bedroom on Main Level, Main Level Primary
- Flooring: Carpet, Ceramic Tile, Varies
- Basement: Partially Finished
- Number of fireplaces: 2
Interior area
- Total structure area: 1,562
- Total interior livable area: 1,562 sqft
Property
Parking
- Total spaces: 2
- Parking features: Attached, Garage, Driveway
- Attached garage spaces: 2
Features
- Levels: One
- Stories: 1
- Patio & porch: Deck, Open, Patio, Porch
- Exterior features: Blacktop Driveway, Deck, Fully Fenced, Patio
- Fencing: Full
Lot
- Size: 9,443 sqft
- Dimensions: 80 x 118
- Features: Rectangular, Rectangular Lot, Residential Lot
Details
- Parcel number: 1468001440500004049000
- Special conditions: Standard
Construction
Type & style
- Home type: SingleFamily
- Architectural style: Ranch
- Property subtype: Single Family Residence
Materials
- Brick, Frame
- Foundation: Poured
Condition
- Resale
- Year built: 1967
Utilities & green energy
- Sewer: Connected
- Water: Connected, Public
- Utilities for property: Sewer Connected, Water Connected
Community & neighborhood
Location
- Region: West Seneca
- Subdivision: Ebenezer Lands
Other
Other facts
- Listing terms: Cash,Conventional,FHA
Price history
| Date | Event | Price |
|---|---|---|
| 10/29/2025 | Sold | $330,000+10.4%$211/sqft |
Source: | ||
| 9/2/2025 | Pending sale | $299,000$191/sqft |
Source: | ||
| 8/20/2025 | Listed for sale | $299,000+24.6%$191/sqft |
Source: | ||
| 5/12/2021 | Sold | $240,000$154/sqft |
Source: | ||
| 3/15/2021 | Pending sale | $240,000$154/sqft |
Source: | ||
Public tax history
| Year | Property taxes | Tax assessment |
|---|---|---|
| 2024 | -- | $62,800 |
| 2023 | -- | $62,800 |
| 2022 | -- | $62,800 |
Find assessor info on the county website
Neighborhood: 14224
Nearby schools
GreatSchools rating
- 7/10West Elementary SchoolGrades: K-5Distance: 1.7 mi
- 4/10West Middle SchoolGrades: 6-8Distance: 1.6 mi
- 6/10West Seneca West Senior High SchoolGrades: 9-12Distance: 1.7 mi
Schools provided by the listing agent
- District: West Seneca
Source: NYSAMLSs. This data may not be complete. We recommend contacting the local school district to confirm school assignments for this home.

